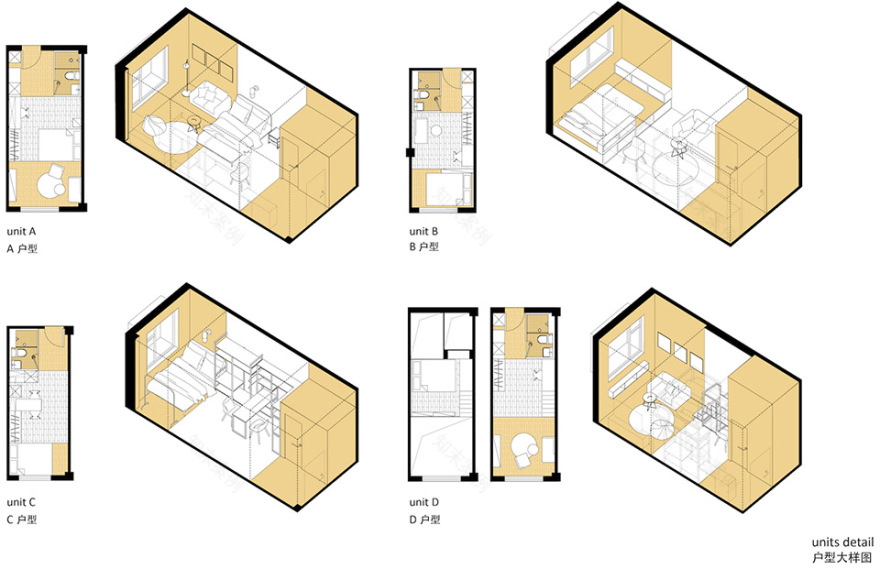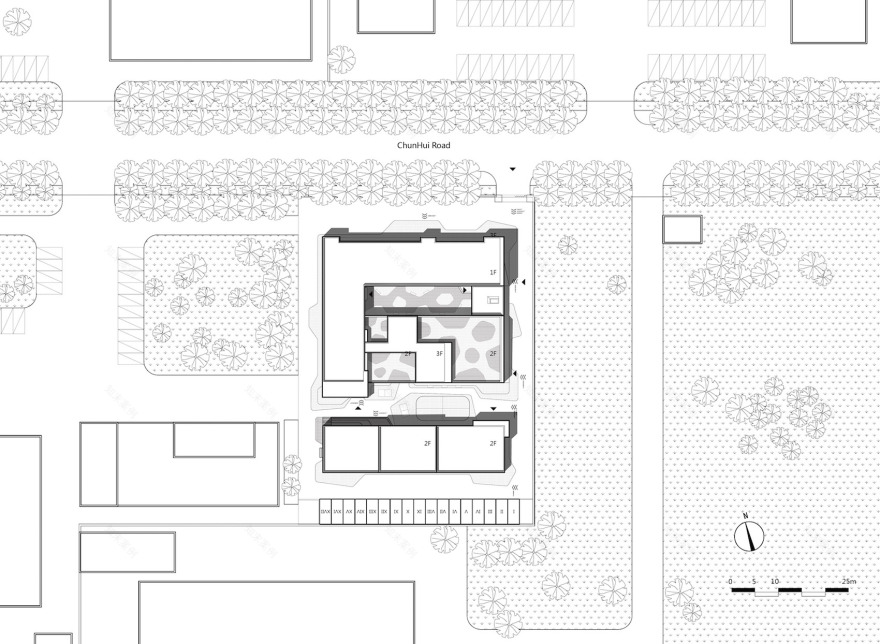查看完整案例


收藏

下载
来自
MAT 超级建筑事务所
Appreciation towards MAT Office for providing the following description:
烟台市春晖路位于烟台市莱山区,周边原为文教和轻工业集中区域,附近有烟台大学、山东工商学院和中科院研究所等大学和教育培训学校。近年来的城市发展使得该区域逐渐成为莱山区的中心地带,大部分工厂搬离,留下许多空置厂房。春晖路泊寓项目场地就在这样一个处于更新中的前工业区域,现场有三栋建筑,分别为原有工厂的办公、仓库和设备用房。设计任务是将该小型园区改造成一个活力共享的青年居住社区。烟台多山、阳光充足,而且有着极长的海岸线,是典型的中国北方海滨城市。在本设计中,我们希望能够从城市气质的角度切入,赋予该海滨城市青年公寓的独特建筑空间调性,并带来当下年轻人共享社区的优秀生活品质。
▼项目概览,overview ©张沛之
▼一个活力共享的青年居住社区,a sharing living community for young people ©张沛之
Yantai Chunhui road is located in Laishan District, a place originally surrounded by educational institutions and former light-industries, there are some universities around such as Yantai University, Shandong Technology and Business University. The recent urbanization has made this area gradually become the heart of Laishan District, with most of factories moving away, leaving many vacant industrial buildings and warehouses. This project is right at the regenerating former industrial area, there were three buildings originally on the site, and the design mission was to transform the industrial space into a sharing living community for young people.Yantai is a typical costal city of northern China, with its continuous mountains and ample sunshine. We hope to find the unique architectural feature by the perspective of city spirit, and bring the excellent quality of shared-living conditions for today’s young people.
场地位于更新中的前工业区域,located at the regenerating former industrial area ©张沛之
▼项目鸟瞰,aerial view ©张沛之
场地北侧的春晖路上,两排郁郁葱葱的行道树几乎遮挡了整个建筑沿街立面,而场地东侧面对的是培训学校的开阔绿地。于是我们大胆地将立面的主次关系调整,将面对东侧开阔场地的一面作为建筑主立面:建筑首层在东侧打开,作为整个青年公寓的客厅和公共活动空间;原有场地上的三栋建筑的东侧山墙面也采用统一、连续的方格子形式语言作为青年公寓的主要外部特征。原北侧三层高的建筑进深较小,为了得到较舒适的套内居住空间,设计中加建了一条外走廊来串联各部分的公共交通。该走廊的外墙面为极具文艺气质的玻璃砖,半透明的玻璃砖墙和新增的入口门厅一起形成了一个内向的静谧庭院。该走廊同时也连接了原有二层高的仓库屋顶,屋顶新增了阳光房,作为青年公寓的餐厅、公共厨房、洗衣房和健身房功能;屋顶平台面对东侧开阔场地,是该青年公寓最重要的户外社交和休闲场所。
▼体量生成分析图,design processdiagram
On the north side of the site, two rows of lush sideway trees almost obscure the entire building façade alongside the road, however, the east side of the site is facing an open green space. So we boldly adjust the relationship of the façade and the surrounding environment: we make the east side as the main elevation of the apartment; the ground level lobby is also opened to the east, using as the sharing space for public activities; the east façade of the three buildings are integrated into a formative square language, as the main external character of the youth apartment.The original three-story building was limited in depth, in order to get a larger inside space; we add a new corridor as spinal transportation to connect each part of the apartment. The exterior wall of the corridor is made of artistic glass brick, and it forms a quiet courtyard together with the added lobby. On the roof of the original two-story storehouse, there are also some communal spaces for the youth apartment, such as dining, kitchen, laundry and fitness. The terrace is also faced to the open green space on the east, and it is the most popular outdoor space for social and leisure.
▼建筑主立面,main façade ©唐康硕
三栋建筑的东侧山墙面也采用统一、连续的方格子形式语言,the east façade of the three buildings are integrated into a formative square language ©唐康硕
▼北侧三层高的建筑加建了一条外走廊来串联各部分的公共交通,a new corridor as spinal transportation to connect each part of the apartment ©唐康硕
▼走廊的外墙面为极具文艺气质的玻璃砖,半透明的玻璃砖墙和新增的入口门厅一起形成了一个内向的静谧庭院,the corridor is made of artistic glass brick, and it forms a quiet courtyard together with the added lobby ©唐康硕
▼不同灰度的铺地像是沿建筑一圈的裙边,hard paving with different level of gray colors as the background of the building ©唐康硕
被赋予正面性的东立面山墙采用的是简洁朴素的方格子语言,我们通过格子内墙面倾角的变化带来了对整个东立面的艺术化处理。内墙面的深浅橙黄色模拟不同倾角下阴影的投射,而在一个阳光明媚的早晨,不同的时间段也有着丰富有趣的光影效果。这种大面积白墙和橙黄色的倾斜墙面的对比,也呼应了碧海蓝天下文艺范儿的城市气质。
▼通过格子内墙面倾角的变化带来了对整个东立面的艺术化处理,the artistic design by the angle changes of the inner wall within each square ©唐康硕
The frontality of the east elevation is consisted of simple square façade language. We make the artistic design by the angle changes of the inner wall within each square. The orange and yellow painting simulates the shadow projected on the inner walls under different angle. And on a sunny morning, there will be a rich and interesting light and shadow changes at different time. The contrast between this large-area of white and orange wall also coordinate the coastal city spirit under the blue sky.
▼内墙面的深浅橙黄色模拟不同倾角下阴影的投射,he orange and yellow painting simulates the shadow projected on the inner walls under different angle ©唐康硕
大面积白墙和橙黄色的倾斜墙面的对比,呼应了碧海蓝天下文艺范儿的城市气质,he contrast between this large-area of white and orange wall also coordinate the coastal city spirit under the blue sky ©唐康硕
加建的走廊面向安静的内庭院,其立面材料主要是半透明的200mm见方的玻璃砖。白天,柔和的光线透过玻璃砖照进建筑走廊和楼梯间,明亮并且舒适,如果身至庭院里,则会时常看到走廊里有人经过的光影浮动;夜晚,室内照明点亮了走廊和公共区域的橙黄色墙面,淡淡的鹅黄透过玻璃砖渗透出来,像溢出的橙汁,给年轻的人们家一般的温暖感受。
▼轴测图,Yantai Port Apartment axon
The added corridor faces to the quiet inner courtyard, and the façade material is mainly a translucent 200mm-wide square glass brick. During the daytime, the soft light shines into the corridor through the glass bricks, and refracting the shadows of people moving; at night, the orange walls on the corridor and other public space are illuminated by artificial lighting, and the faint goose-yellow permeates into the outside, like overflowing orange juice, bringing young people a home-like warm feeling.
▼内庭院,courtyard ©唐康硕
▼内院连接入口门厅,是进入公寓内部的第一印象,the inner courtyard connected to the lobby, it is the first impression when entering the apartment ©唐康硕
夜晚,淡淡的鹅黄透过玻璃砖渗透出来,the faint goose-yellow permeates into the outside at night ©张沛之
景观介入主要表现在对内外两个院子和屋顶平台的处理上。内院连接入口门厅,是进入公寓内部的第一印象,因此内院采用白色砾石和植物结合的方式,营造一个相对安定的庭院空间;建筑的外部景观处理以硬质铺装为主,不同灰度的铺地像是沿建筑一圈的裙边,作为景观空间对建筑体量的烘托。内外院子和屋顶平台都采用了岛屿状的图形划分,试图给直角的建筑外部空间带来自由灵活的景观形式。
▼内庭院鸟瞰图,aerial view of the courtyard ©张沛之
屋顶平台鸟瞰图,aerial view of the roof terrace ©张沛之
Landscape intervention is mainly on the treatment of the two courtyards and the terrace. The inner courtyard connected to the lobby, it is the first impression when entering the apartment, so we use white gravel and plants to create a quiet and comfort courtyard. The exterior landscape is mainly on hard paving, with different level of gray colors as the background of the building. Both courtyards and terrace are divided in island-shape patterns, attempting to bring a free and flexible landscape to the right-angled building footprint.
▼半透明的200mm见方的玻璃砖,translucent 200mm-wide square glass brick ©唐康硕
立面与蓝天相呼应,the façade echos withthe blue sky ©唐康硕
▼内院铺设白色砾石,white gravel in the courtyard ©唐康硕
公寓部分共102间,因原有建筑的不同柱网尺寸产生了5种户型,进深从5.6米到7.6米不等。公寓单元的空间设计根据进深不同分成了三到四个模块分区,依次是入口/卫生间、起居空间、睡眠空间、以及延展工作空间,每个部分采用不同的墙面色彩和家具搭配进行区分。原有仓库建筑的二层较高,因此设计中还加入了LOFT户型,让起居和休闲空间与睡眠空间垂直分离。公寓单元的这种系统化的处理方式加大了套内的空间感,同时也通过明确的功能分区提升了居住空间品质。
▼单元户型图平面及轴测图,plans and axons of the units
▼单元一点透视图,units in one point perspective
There are 102 rooms in total in this apartment, with 5 room types, depth from 5.6 meters to 7.6 meters. Each unit is divided into 3 or 4 modular partitions, which are entrance and bathroom, living area, sleeping area and extended workspace in sequence, each part is distinguished by different painting colors. We also introduce a LOFT type duo to the perfect height on the second floor of the original storehouse, and to separate the living area and the sleeping space. This typological and systematic arrangement enlarges the interior space in each unit, and could also increase the living condition by a clear functional zoning.
▼入口门厅,lobby ©唐康硕
▼公共休息区,public lounge ©唐康硕
▼光线透过玻璃砖照进建筑走廊和楼梯间,the soft light shines into the corridor through the glass bricks ©唐康硕
▼公寓单元室内,unites interior ©唐康硕
在《艺术作品的本源》中,海德格尔提到:“作品之为作品,唯属于作品本身开启出来的领域……作品存在就是建立一个世界”,对于建筑作品而言,建立一个世界也可以理解为营造一个场所。在烟台春晖路青年公寓项目中完成的这种改造方式无疑是实验性的,它不只是对原有建筑进行功能性地整理,更是努力寻找一个能够与海滨城市和青年社区的精神内涵所契合的建筑和空间气质。我们通过对原有建筑正面性的转换,重新调整了建筑与周围城市的关系;通过在建筑立面上对于色彩和光影艺术化的植入运用,给青年公寓塑造出独特的可识别性和空间场所;我们还通过对入口公共区域和静谧庭院的内外空间处理,营造出青年社区的共享生活方式和居住空间体验。
In The Origin of Works of Art, Heidegger mentions: “The work is to be a work, only because the field the work opens up…to be a work means to set up a world”. For architectural works, to set up a world could also be understood as the establishment of a place. The renovation design for Yantai Chunhui Road youth apartment is no doubt experimental: it is not only a functional rearrangement to the original industrial building, but also an effort to find out the spiritual correspondence of the coastal city and the youth apartment. We adjust the relationship of the building and its surrounding city by manipulating the frontality on different directions; we create an unique and recognizable place for the youth apartment through the implantation of the artistic use of color and shadow on the façade; and we also trying to bring a sharing lifestyle and living experience for young people by the spatial design inside and outside.
夜景,night view ©唐康硕
▼建筑模型,model
▼一层轴测图,exploded axon 1F
▼二、三层轴测图,exploded axon 2F & 3F
▼总平面图,master plan
一层平面图,1F plan
▼1-1剖面图,1-1 section
▼2-2剖面图,2-2 section
▼3-3剖面图,3-3 section
▼西立面图,west elevation
项目名称:烟台春晖路泊寓
建筑/室内/景观设计:MAT超级建筑事务所
主持建筑师:唐康硕,张淼
设计团队:娄云彬,吴明雨,张爽,刘慧贤
设计时间:2018.07-2018.11
竣工时间:2019.04
项目业主:烟台泊寓公寓管理有限公司
建筑面积:3220平方米
结构形式:混凝土框架,局部钢结构
主要材料:方钢,玻璃砖,水泥压力板,木丝吸音板,环氧自流平
建筑摄影(除标注外):唐康硕
航拍摄影:张沛之
Project: Yantai Chunhui Road Port Apartment
Architecture/Interior/Landscape Design: MAT Office
Lead Architect: TANG Kangshuo, ZHANG Miao
Design Team: LOU Yunbin, WU Mingyu, ZHANG Shuang, LIU Huixian
Design Period: 2018.07-2018.11Completion: 2019.04
Project Client: Yantai Port Apartment Co.,Ltd.
Built Area:3220 m2
Structure: reinforced concrete, steel structure
Material:steel panel, glass brick, fiber cement board, wood fiber board, self-leveling epoxy
Photographer(except mark): TANG Kangshuo
Aerial Photographer: ZHANG Peizhi
客服
消息
收藏
下载
最近











































