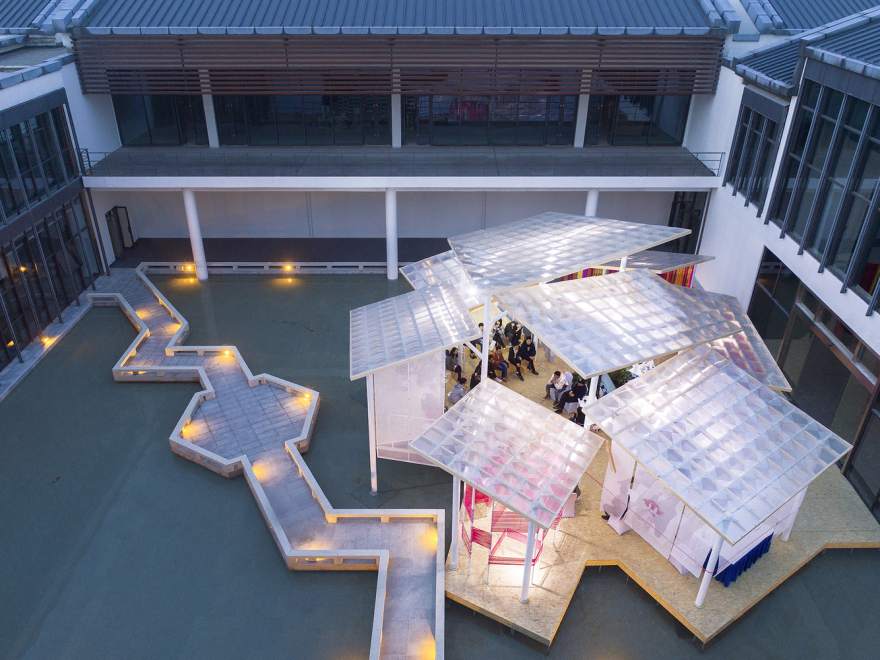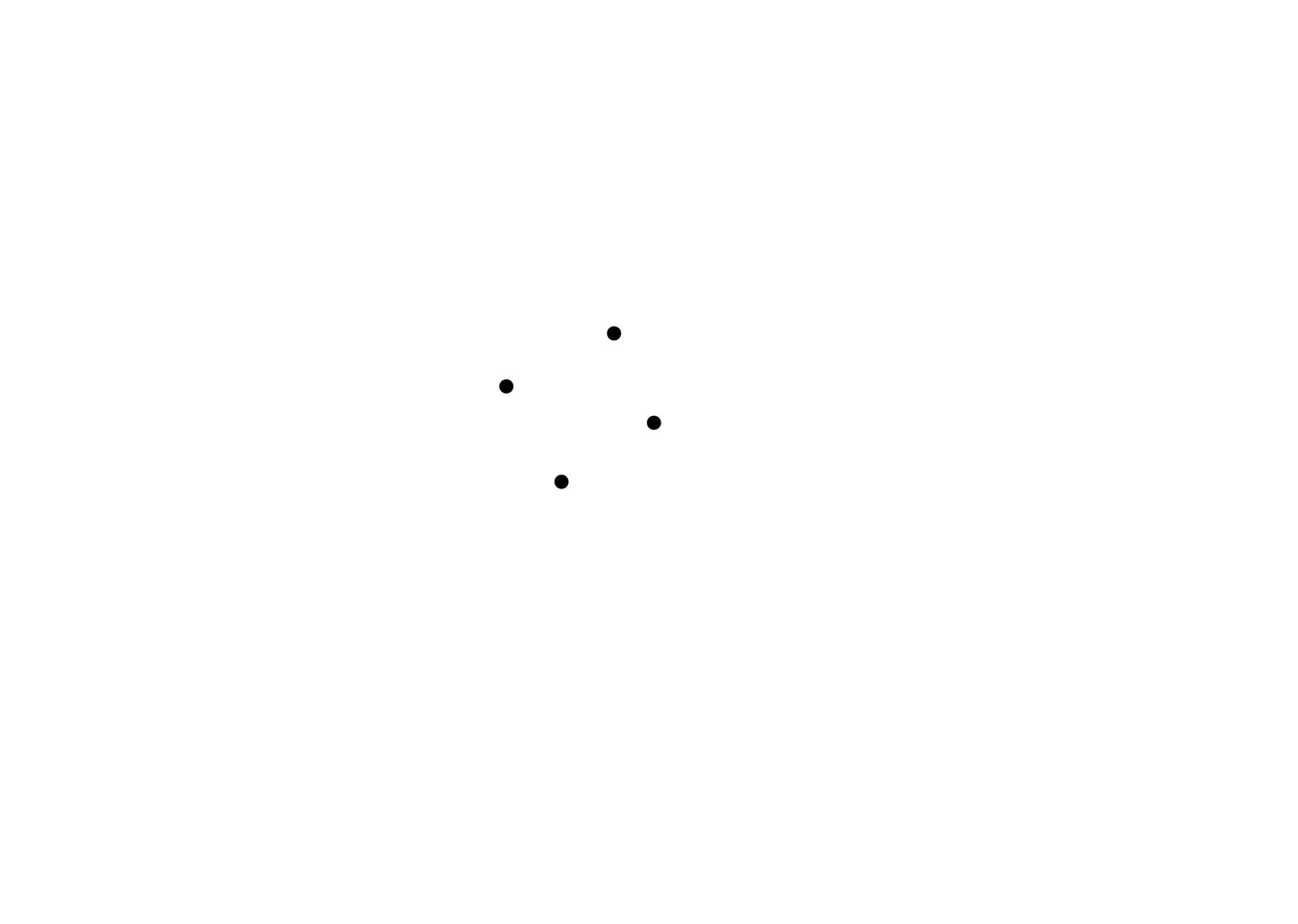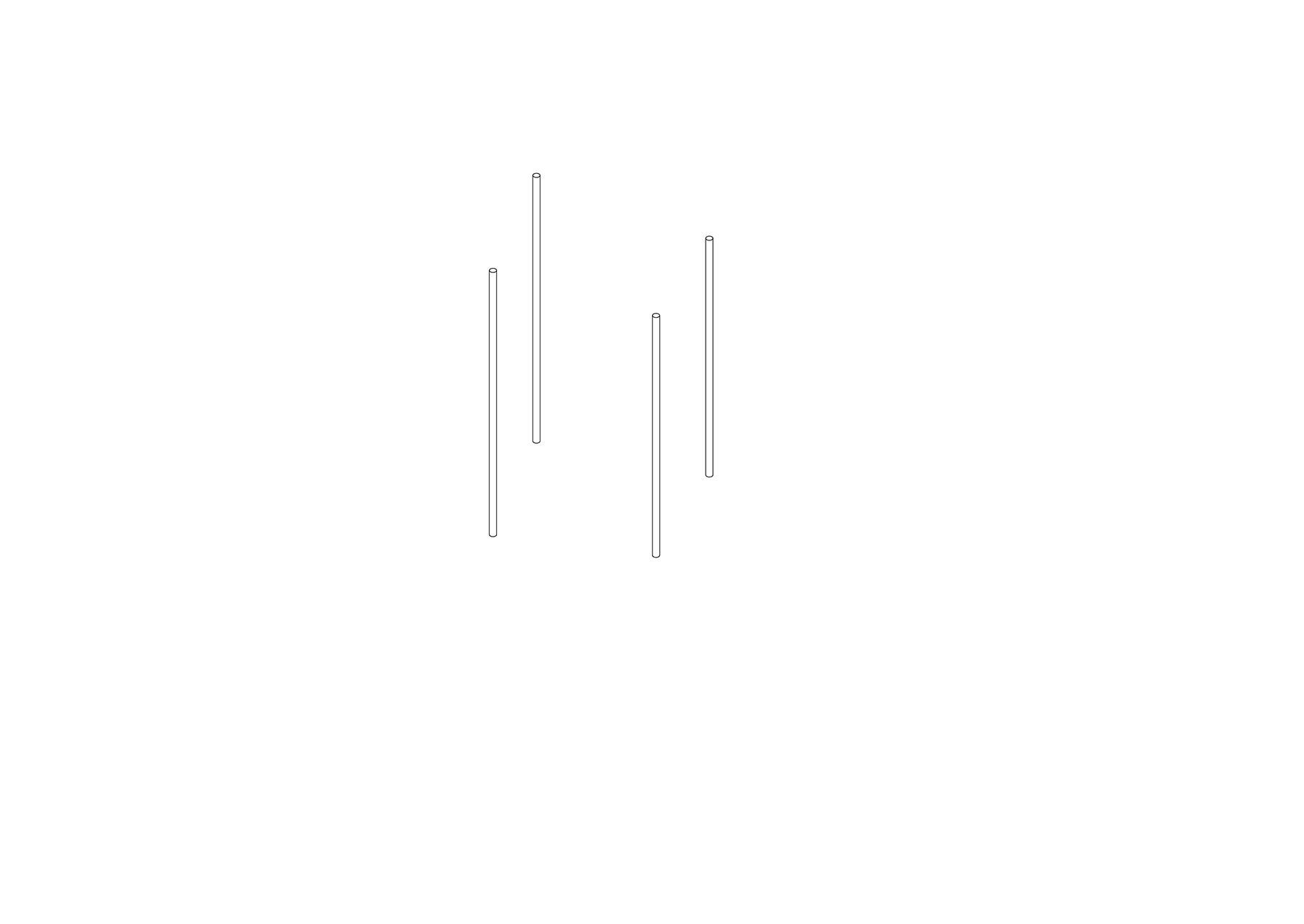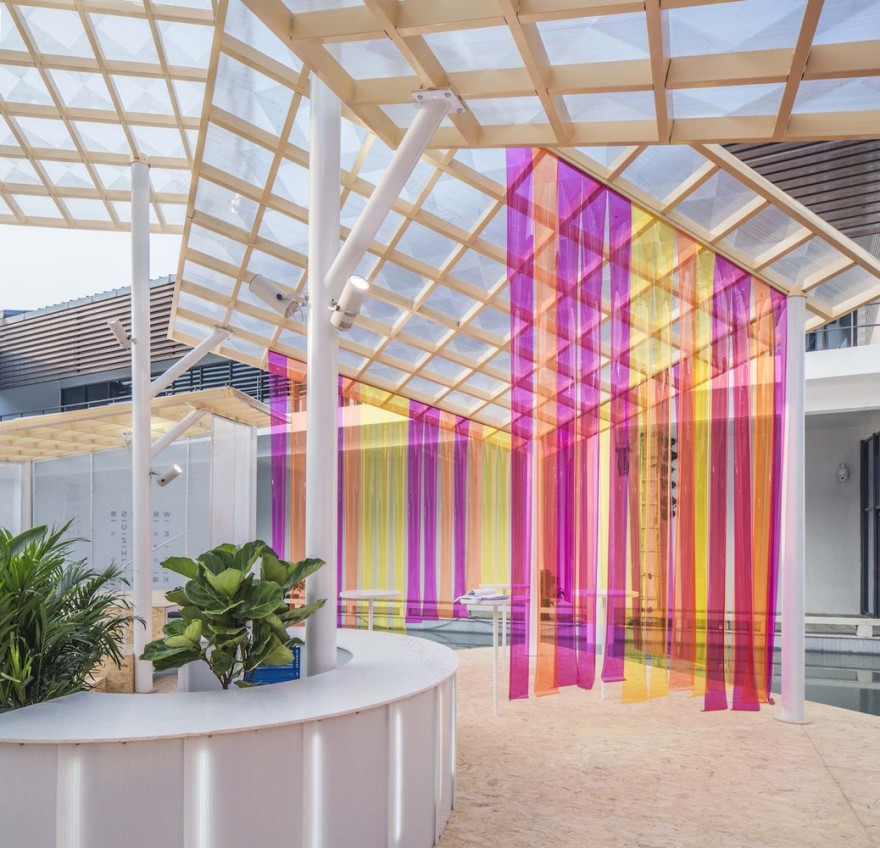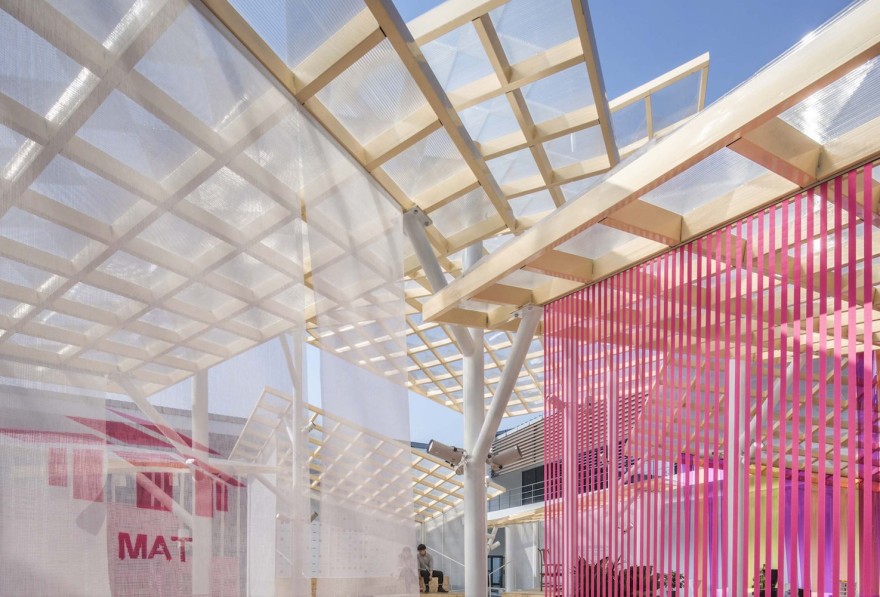查看完整案例


收藏

下载

翻译
Architects:MAT Office
Area :160 m²
Year :2018
Photographs :Kangshuo Tang, Zhi Xia
Lead Architects :Kangshuo Tang, Miao Zhang
Structure Consultant :MAP3 Architecture&Structure Consultant, Lida Tang
Curators : Dan Xie, Jiayi Xu, Hongyu Cai, Kunfang Zhao, Yunxiang Pan
Client : 2018 Suzhou International Design Week
Design Team : Youpeng Liu, Siyang tong, Wentao Wang
City : Suzhou
Country : China
Located in the heart of the National historic and cultural city of Suzhou, Gusu Districtis home of numerous garden monuments with its over 2000 years history. 2018 Suzhou International Design Week was held in Gusu district, andMAT team was invited to design a pavilion for this event, as one of the most important public space in the design week. The pavilion undertakes information release, cultural salon and other public activities during the design week.
Along with the development of exposition and art exhibitions, pavilion as a building type begins mature. It is a temporary building designed for specific public functions,focusing on form-related space, as well as the experience of visitors. In general, the gravity-resistant structures off the ground is the main consideration of pavilion design, while its "temporary" features lead to the exploration of lighter materials and more flexible construction methods.
The design of Suzhou Pavilion is inspired by the traditionalJiangnan residential settlements. These settlement has produced a very strong group form due to its continuous repetition of walls and rolling roofs,we hope to recreate this group form by manipulation of the roofs: Four columns form a roof, The branches that grow on each pillar can form another roof with the other pillars ...It is a free-growing settlement, with the continuous space defined by the forest-like pillars.
Concerning the site conditions and the functional requirements, we finally selected a six-petal plan layout for the pavilion. We abstracted the traditional building roofs, regrouped them at different heights, in order to form a space called “Beyond the Wind” limited by 8 floating roofs and 18 steel pillars. With such a free space, the pavilion is also like an amphitheatre, offering places for music, performances, salons and other social activities. Besides the main steel structure, a large number of lightweight materials are used in the pavilion in order to correspond its temporary and interactive characteristics.
The translucent roofs made by stacking hexagonal polycarbonate pieces, while providing bright daylight, textures resulting from overlapping also associated with vernacular culture in Suzhou. The cafe area uses colorful plastic curtain as the façade material, which also conveys the core value of equality and vitality of this design week. In addition, echoing design week’s main visual color, the pink elastic curtain at the entrance and interactive areaprovidefun places for adults and children.
“Beyond the Wind” pavilion is not only a "big toy-like” cultural landmark, but also a carrier of various public events during the design week. We take inspiration from the group form of traditional settlement, and recompose it in an artistic way, aiming to revive the surrounding historical area by implanting such a free space. When confronting old Town renewal project, we hope to maximize the impact of architectural design, bringing more people by the creation of new spatial scenes. We also hope to rethink the possibility of “new and old”, “tradition and future” by the spatial narrative of design.
Among historical Suzhou garden pavilions, the most beautiful one is in the Master-of-Nets Garden, named after the Song People ShaoYong’s poem: “the moon to the sky eye, the wind to the water." 2018 Suzhou International Design Week's pavilion, which is also hexagonal and waterfall, is named “Beyond the Wind”. Through the design and thinking of this pavilion project, we are trying to have the question that, how much can contemporary design able to drive the humanistic spirit for this ancient city?
▼项目更多图片
客服
消息
收藏
下载
最近





