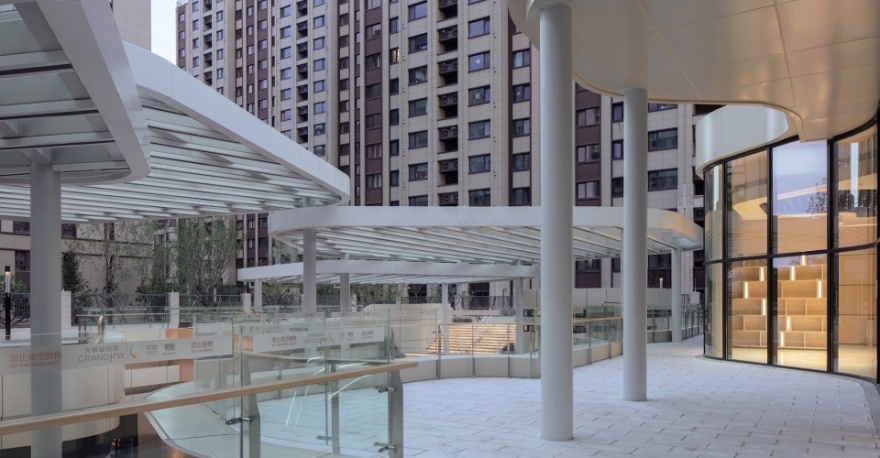查看完整案例


收藏

下载
本项目位于北京市房山区的京西祥云生活社区。近年来,北京的生活配套空间在不断进化,小而美的新型社区商业也开始崭露头角,原有的一间间小型社区商铺被转化成更有活力的社区商业集合体。“社区商业盒子”概念就提供了这样一种社区生活配套模式,通过一系列创意的空间组织,将规划预留的社区配套转换为富有活力的社区空间。本项目的策划和设计,从一开始就抓住了“开放群岛概念”“景观城市场所”以及“社区空间塑造”等价值目标,希望营造出一个开放又有温度的“群岛生活场”。
The Mobile Joy-city is located in Jingxi Xiangyun Community, Fangshan District, Beijing. In recent years, the Living supporting space in Beijing has continued to evolve, and new emerging community commercial spaces have become smaller and cozy. “Mobile Joy-city” provides such a supporting model of community life, and transforms the planned building area into vibrant community space through a series of creative organizations. From the very beginning, three value goals of “open archipelago concept”, ”landscape urban place” and “community space shaping” become the fundamental design ideas in this project.
▼项目和周围住宅关系的航拍,Relationship between the project and the surrounding residences © 夏至
作为内核的开放群岛 Open Archipelago as the Core 社区配套商业的核心价值是满足社区多方面的功能需求,因此我们在设计中以“群岛”为核心概念来组织功能的多样性,形成一组流动的空间场景:群岛作为一种均质的设计语言来定义为单个商铺的核心空间,而岛与岛之间的空间留白,则作为公共区域的交通组织、共享空间等弹性使用。
The core value of the community supporting is to meet the various requirements from the community commercial, so we use the “archipelago” as the concept to organize the diverse functional conditions. The archipelago define each store space as a homogeneous design language, while the flexible in-between space of the islands could work as the public space for circulation and sharing space.
▼建筑单元置入分析,Diagram of implanted units© MAT 超级建筑事务所
▼置入单元体块类型,Types of implanted units© MAT 超级建筑事务所
“社区商业盒子”项目升级了传统商业空间中的业态分布方式,将零售、餐饮、休闲空间灵活混合,并通过开放式商铺的方式呈现出来。其中,类型化的岛屿作为“小”的商铺核心,而岛屿周围的开放和共享使用区域又为“小”的商铺提供了一个“大”的使用界面。
“Mobile Joy-city” upgrades the commercial distribution method: flexible mixes retail, catering, and leisure space altogether with the openness of each store. The typed islands act as the “small” shops, while the in-between sharing space provide a “big” interface for the whole field.
▼项目航拍顶视,Aerial of view of the project© 夏至
▼被挤出的下沉庭院,The sunken courtyard © 夏至
▼阳伞的连接,Connection of parasols © 夏至
景观城市场所
Landscape Urban Places
“社区商业盒子”项目的外部景观空间主要围绕着下沉庭院的环形动线产生。群岛从建筑边界向下沉庭院方向挤压生长形成了新的建筑内边界;而向外侧生长时,则形成了地面上的若干组景观和休闲小品。而岛屿之间挤出的大台阶又可以将人们带入下沉庭院,大台阶既是上下层联通路径,又可作为半室外的休闲空间使用。
▼首层轴测图,Ground floor axonometric drawing© MAT 超级建筑事务所
The external landscape of “Mobile Joy-city” is mainly generated around the circular movement of the sunken courtyard. The archipelago squeezes and grows from the building boundary to the sinking courtyard and creates a new inner boundary. On the ground floor, the islands form several groups of landscape component. The squeezed large steps can lead people into the sunken courtyard, which is not only a functional path connecting up and down, but also be used as a semi-ourdoor leisure space.
▼下沉庭院入口广场,Entrance plaza of the sunken courtyard© 金伟琦
▼伞下的庭院空间,Courtyard Space under the structure© 金伟琦
下沉庭院的上方的四顶巨大透明的“阳伞”,通过共用结构柱的方式高低错落连接在一起。“阳伞”层层叠叠地覆盖了庭院中的主要出入口,不但能够起到遮蔽风雨的作用,而且也形成了一个集购物、休闲、社交为一体的场所空间,作为社区商业的小型表演、创意市集等文创活动使用。这种设计概念翻转了社区商业和景观空间的关系,变“商业中的景观”为“景观中的商业”,以“开放群岛”形式来组织景观与建筑空间,带动了室内外空间的流动性,建筑形象也亲切并富有活力。
▼庭院中阳伞过滤的光线,The four huge transparent “parasols” above the sunken courtyard filtering the light© 金伟琦
▼纵深的下沉庭院空间,Sunken courtyard space with depth ©夏至
▼大台阶和密柱,Huge steps and dense columns © 夏至
The four huge transparent “parasols” above the sunken courtyard are connected in staggered height by sharing structural columns. The “parasol” covers the main entrances in the courtyard, which not only plays a role in sheltering, but also forms a place integrating shopping, leisure and social, serving as a small performance and market place. This design concept reverses the relationship between community commcerce and landscape space, changing “landscape in commerce” to “commerce in landscape”, organizing architecture and landscape with the form of “open archipelago”, and providing fluidity and vitality both inside and outside.
▼伞下密柱空间,Space with dense columns under the transparent “parasols”© 夏至
▼室外活动平台和阳伞,Outdoor activity platform under the transparent “parasols” © 夏至
▼下沉庭院,Sunken Courtyard © 金伟琦
▼伞下空间,Circulation space under parasol© 金伟琦
▼阳伞下的下沉庭院,Sunken courtyard under parasol© 金伟琦
社区空间塑造
Community Space Shaping
社区商业作为服务于地域化的邻里生活场所,肩负着人们对于社交、情感的需求。正如曼谷著名的社区商业 The Commons 所倡导的那样——“先建立一个社区,其次才是商场”,同样,作为社区型商业空间的“社区商业盒子”项目,也非常注重社区感的营造。从空间关系上来看,小尺度、群岛式的商业和景观组织方式本身不但可以带来空间和动线的趣味性,同时也能够产生像居家般的“可爱”、“温暖”的社区生活氛围,激发人们更加积极地参与公共生活。此外,我们在每层电梯厅附近的公共区域,以及下沉庭院的大台阶下方,都设计了主题性的社区文化空间,将文化展示、儿童体验等特色场景作为社区服务功能嵌入其中。
▼地下层轴测图,Undergroundfloor axonometric drawing© MAT 超级建筑事务所
As a localized neighborhood, community commerce shoulders habitant’s social and emotional needs. Just like the famous community commercial project “The Commons” in Bangkok advocate-“build a community first, then shopping areas”. Similarity, the “Mobile Joy-city” project also pays great attention to create the sense of community space. From the pespective of spatial relationship, the small scale and islands-like stores and leisure area are able to bring interesting space and circulation, and create a home-like, “warm” living atmosphere in the public realm. In addition, community cultural spots are also implanted in every floor, from the elevator hall to the space under the large steps, embedding special sense of cultural and children for the service functions.
▼社区商业的入口空间,The entrance space of the community business area© 金伟琦
▼电梯厅,Elevator hall© 夏至
▼夜色下的阳伞和下沉庭院,Night view© 夏至
▼项目区位图,Site location© MAT 超级建筑事务所
▼首层平面图,Ground floor plan© MAT 超级建筑事务所
▼二层平面图,Second floor plan© MAT 超级建筑事务所
▼地下层平面图,Underground floor plan© MAT 超级建筑事务所
▼剖透视图,Broken-open perspective view© MAT 超级建筑事务所
▼剖面图,Sections© MAT 超级建筑事务所
项目名称:社区商业盒子—京西祥云悦街
项目业主:北京稻香四季房地产开发有限公司
建设地点:北京市房山区长韩路
建筑设计:MAT 超级建筑事务所
主持建筑师:唐康硕,张淼
设计团队:刘友鹏,谭小丹,佟斯洋,吴明雨
建筑面积:5400 平方米
设计时间:2019.01-2019.10
建设时间:2019.10-2020.10
建筑材料:混凝土,钢结构,铝板,冲孔钢板,水磨石
施工图设计:北京维拓时代建筑设计股份有限公司
建筑摄影:夏至,金伟琦
Project Name: Jingxi Xiangyun Mobile Joy-city
Project Location: Changhan Road, Fangshan District
Architecture & Interior Design: MAT Office
Lead Architect: TANG Kangshuo, ZHANG Miao
Design Team: LIU Youpeng, TAN Xiaodan, TONG Siyang, WU Mingyu
Design and Construction: 2019.02-2020.09
Built Area: 5400 m2
Design Material: steel structure, aluminum plate, terrazzo brick, granite
Photographer: XIA Zhi, JIN Weiqi
客服
消息
收藏
下载
最近































