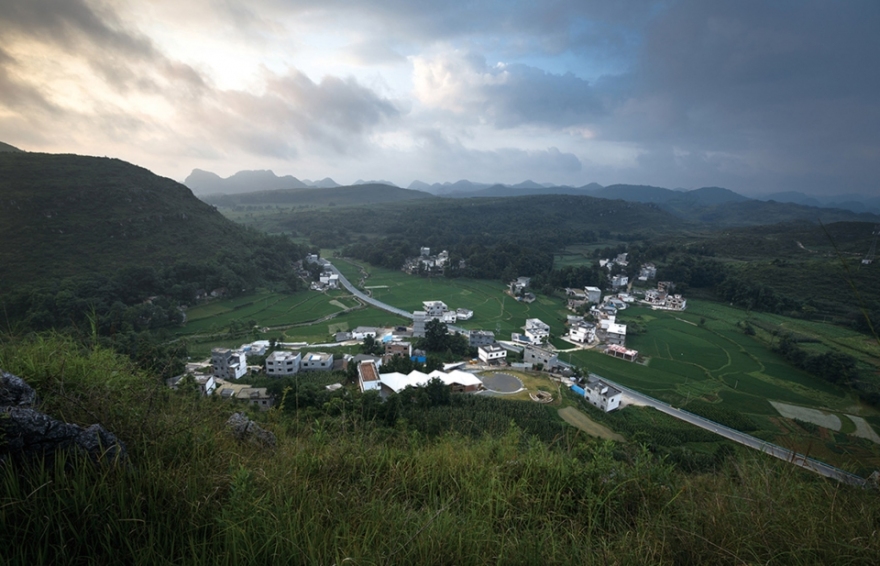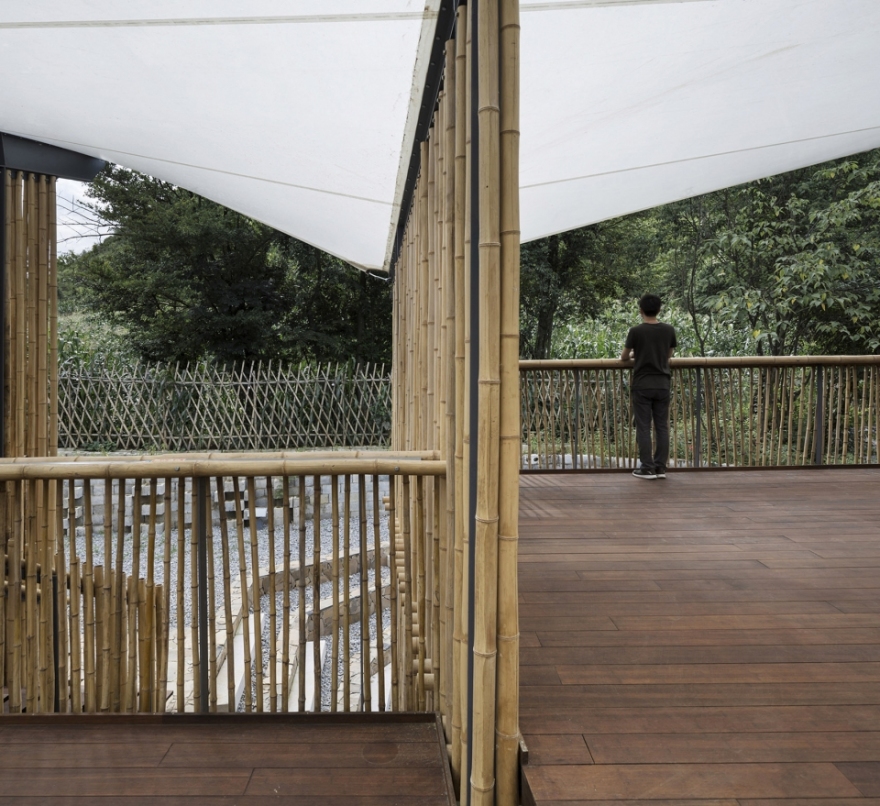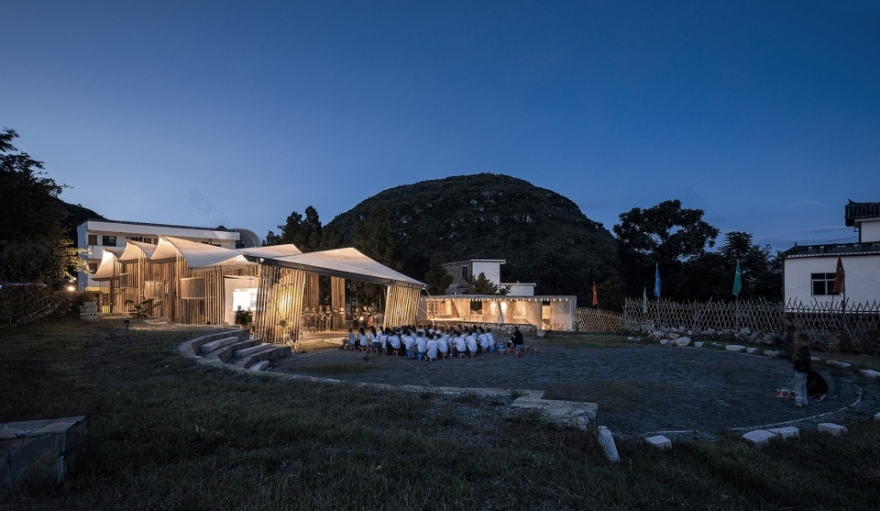查看完整案例


收藏

下载
这是一个驻点乡村的青少年公益营地,旨在探索青少年活动营地与乡村建设的结合模式。本项目以设计方案吸引企业捐助,由公益伙伴与本地工匠共同建造。建成后定期举办青少年公益活动,为青少年成长和乡村发展持续赋能。
This is a non-profit youth development campsite rooted in a mountain village to explore a mode combining youth campsite with country development. This project attracted contribution donation from enterprise by design proposal and was built by Raleigh companions and local craftsmen in cooperation. After completion, non-profit youth develop activities are organized in the campsite regularly to empower youth and country development constantly.
▼项目鸟瞰图,bird-eye’s view©姚力
项目位于黔西南布依族苗族自治州贞丰县平桥村,在县道与村路交接处的狭长台地上,远景群山连绵。场地原是一所撤点乡村小学,有一座已荒废的三层教学楼。由于用地比较紧张,设计采用集约布局,改造原教学楼并以其作为场地锚固点,运用工业化轻量体系与乡土材料工艺相结合的方式,加建多功能通用空间、活动场地与服务体,并在营区入口与村路交接处建造长期向社区孩子开放的乡村图书馆。
The project is located in Pingqiao Village, Zhenfeng County, Buyi and Miao Autonomous Prefecture, southwest Guizhou Province; on a narrow slope of the mountainside near the village entrance where the village road links up to the county road. The mountains are continuous in the distance. The site is an abandoned primary school with a three stories teaching building. Considering the compact site, the design adopts a concentrated layout; a multifunctional lodge and a variety of outdoor venues are built extended on the south from the renovated teaching building. New service facilities (washrooms, toilets, shower rooms, kitchen) were set up around the main activity area. A village library opened to local neighborhood especially children is set up on the junction of the campsite entrance and the village road.
▼营区轴测图,axon of the campsite
▼剖透视,建筑融入山村,perspective section, the campsite integrates into mountain village
▼建筑与场地的关系,the relationship between the project and the site©姚力
当地气候温和而多雨,遮雨和通风是建筑首要需求。营地最为核心的通用空间(集活动、培训、宿营、用餐等功能于一体)采用一系列连绵起伏的半透明海帕面膜屋面来构建连续遮雨的活动空间。平面非正交划分,各开间向山和村子打开,二层平台微高差错动,像素化的竹界面呈现半透明感,共同构筑一处聚落式的空间场所。人们在营地中,可以随时感知同伴活动和山村风景,体验开放、互动、共享的营地氛围。
通用空间剖透视,sectionalperspective of multifunctional lodge
▼营地最为核心的通用空间,屋顶采用连续起伏的半透明海帕面膜顶,the most importantmultifunctional lodge, using the semi-transparentundulating haiper roof©姚力
▼开放、共享的多功能通用空间,二层平台微高差错动,open and shared multifunctional space, and platforms on the second floor rise in micro-displacement altitude©姚力
▼多功能通用空间,各开间向山和村子打开,themultifunctional space, the plane is open to the mountains and villages©姚力
▼多功能通用空间的二层平台向自然打开,the platform on the second floor of the multifunctional space is open to the mountain©姚力
▼多功能通用空间使用像素化的竹界面,呈现半透明感,pixelated bamboo interfaces in the multifunctional space present translucent©姚力
整个场地用小碎石铺底,以利于排水。活动区以当地的毛石砌筑,如同碎石海上的群岛。在场地南侧设置供集中活动使用的圆形砂砾场地,在场地一角的西南侧台地设置营火场。
营地西侧与山体连接,一系列毛石砌筑的半圆形台阶小剧场收住延伸入场地的山坡,提供尺度与形态灵活的小组活动场所。
▼多功能通用空间西侧的山间小剧场,一系列毛石砌筑的半圆形台阶延伸入山坡,the open air theater on the western side of themultifunctional space, consisting of a series of semicircular terraceson the hillside end the extending contour©姚力
▼山间小剧场细节,地面用小碎石铺底,以利于排水,details of the open air theaters, the ground is bedded with gravel for good drainage©孙启杰(左),姚力
The ground is bedded with gravel for good drainage. The ground floor of multi-functional lodge is paved with local stone, like archipelago in the sea.
Mountain touch the campsite on the west, a series of semicircular terrace theaters on the hillside end the extending contour. They form group activity places of diversified scale and form together with the bamboo interface.
圆形砂砾的集中活动场地位于场地南侧,the round assembly site paved with gravels on the southern site©姚力
场地北侧的通用空间与保留教学楼交接处庭院, courtyard between multifunctional lodge and renovated teaching building on the north side of the site©姚力
乡村图书馆由面向营地入口的接待区和面向村庄道路的阅览室组成。两个错落半层的三角形开放框体,通过内部的小楼梯连接村道和营地两个标高。阅览室木质的地台、书架、家具均按照儿童尺度设计,透明界面向村庄呈现内部活动,如同一个打开的音乐盒。小图书馆长期向社区开放,成为当地孩子非常喜爱的一处阅读玩耍和询问功课的去处,他们常常逗留到夜晚。
The library consists of a reception area facing the campsite entrance and a reading room facing the village road. Two triangle frames stagger half a story; the two elevations are connected by a little stair. Wooden bookshelves, platform and furniture in the reading room are designed according to children’s scale. Transparent facade presents internal activities to village, just like an open music box. The library is long-term opened to the community, providing a place for children to read, play and seek help for schoolwork. They like the little library and often stay until night.
乡村图书馆位于场地北侧,由接待区和阅览室组成,the generation of the library, the library is located at the north of the site, consisting of a reception area and a reading room
乡村图书馆的营地接待区,面向营地入口,the campsite reception of the library, facing the campsite entrance©张振辉(左), 姚力
▼乡村图书馆的阅览室,面向村庄道路,透明界面向村庄呈现内部活动,the reading room of the library, facing the village road, and the transparent facade presents internal activities to village©姚力 孙启杰(下图左上) 陶秋艳(下图左中,左下)
当地盛产毛石毛竹,图书馆与厨房、盥洗区等服务体均采用竹模板现浇混凝土和本地砌石工艺建造,其体量精心与保留建筑、通用空间和营区边界构建动态关联,其空间构成与通用空间类似,都强调开敞通透,而其乡土化的现浇+砌筑工艺,又与通用空间的轻量构件组装方式形成互文的对仗关系,令营地氛围与乡村环境呈现差异性融合后的叠加显现。
Stone and bamboo are traditional building materials in this area, so the service buildings and library are built with bamboo mold concrete and local masonry Technology. Their volumes are carefully defined in order to structure dynamic connection with the reserved building, multifunctional lodge and the campsite border. Their space constitution lays emphasis on openness and ventilation. Their vernacular construction process combining cast-in-place and masonry craftwork form antithesis relationship through inter-texting with the light members assembling system of the multifunctional lodge. These enhance campsite atmosphere in village environment through combining elements with otherness.
▼轻量工业化体系与乡土材料工艺的结合:厨房与改造后的教学楼(上),接待区与淋浴卫生间(下),Lightweight industrial system + Local material craftsmanship: kitchen and renovated teaching building (upper), reception and washroom(below)©姚力 杨晓波(右下)
启用不到一年,雷励营地已举办了2期少年营、4期青年营和2期远征营,支持了439名雷励队员进行乡村公益实践,服务了16处社区援建和8处环保建设。营地除长期举办雷励活动,也为其他公益机构来本地社区服务提供支持。
In less than a year, Raleigh China has held 2 juvenile camps, 4 youth camps and 2 expedition camps in this campsite, supporting 439 team members for rural non-profit practice. They have served 16 rural community and 8 environmental protection projects. The campsite will continue to hold Raleigh projects and provide support for other public non-profit organizations to serve local community.
▼总平面图,site plan
▼营区首层平面图,1F plan
▼营区二层平面图,2F plan
▼营区剖面图,campsite section
图书馆剖面图,library section
厨房建造节点轴测,construction of kitchen
项目名称:雷励贵州大项目活动营地——融入山村的青少年成长基地
设计:华南理工大学建筑设计研究院
项目设计 & 完成年份:设计2013.11, 一期2016.08, 二期2018.05
主创:张振辉、陈玮璐
设计团队:建筑:杨浩腾、孙启杰、杨晓波、朱元正、苏皓;景观:郭志盛;结构:王帆、赖泽荣、姚荣康、宁晨、罗志锋;给排水:江帆、黄伟乐;电气:陈卫彬、蔡文承;泛光照明:姬艳举、马胜杰
项目地址:贵州省黔西南布衣族苗族自治州贞丰县者相镇平桥村
建筑面积:新建部分1007㎡,改造部分423㎡、营区面积3679㎡
摄影版权:姚力 (除注明外)客户:上海杨浦区雷励青年公益发展中心(雷励中国)捐赠人:盛业集团工程建设管理人:宋利丰(二期)、陆伟强(一期)
Project name: Raleigh Campsite in Guizhou -Youth Development Campsite in Mountain Village
Design: Architectural Design Institute of South China University of Technology
Design year & Completion Year: Design 2013.11, Phase 1st 2016.08, Phase 2nd 2018.05
Leader designer: ZHANG Zhenhui, CHEN weilu
Design Team:Architecture: YANG Haoteng, SUN Qijie, YANG Xiaobo, ZHU Yuanzheng, SU Hao; Landscape: GUO Zhisheng; Structure: WANG Fan, LAI Zerong, NING Chen, LUO Zhifeng; Water supply and drainage: JIANG Fan, HUANG Weile; Electric: CHEN Weibin, CAI Wencheng; Floodlighting: JI Yanju, MA Sengjie
Project location: Pingqiao Village, Zhexiang Town, Zhenfeng County, Guizhou Province, China
Gross Built Area (square meters): 1007㎡(Addition), 423㎡(Renovation), 3679㎡(Campsite)Photo credits: YAO Li (Unless specified)Clients: Raleigh China
Donor: Sheng Ye group
Construction Manager: Song Lifeng(Phase 2nd), Lu Weiqiang(Phase 1st)
客服
消息
收藏
下载
最近




























