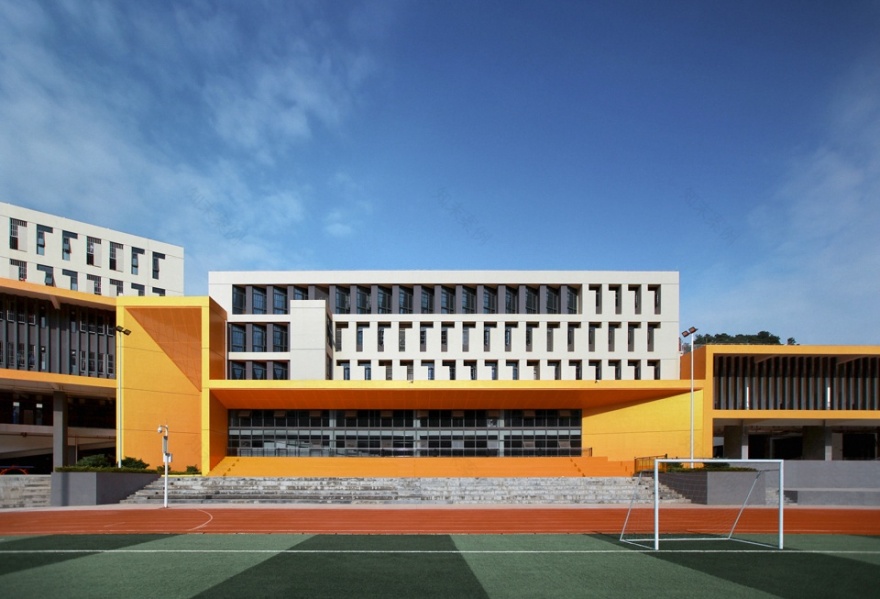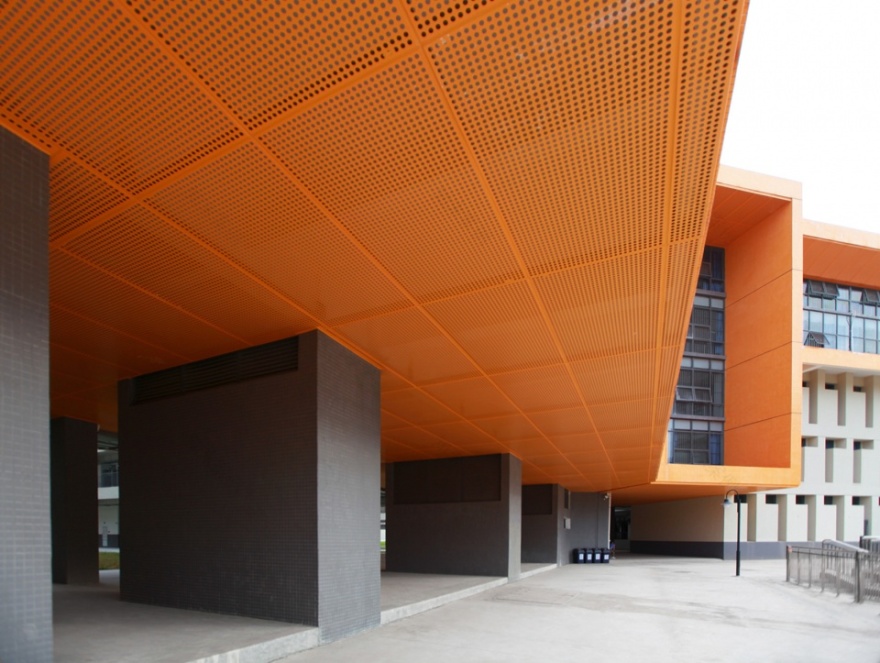查看完整案例


收藏

下载
概况
Summary
东岸学校是广东省河源市江东新区一所九年一贯制学校,设计为90个班:初中30个班、小学60个班,总建筑面积约5万平方米,项目处在两个山体公园之间一块5.5万平方米的不规整长型用地之上。设计以景观作为切入点,将自然景观与建筑动线相结合,建筑则塑造为眺望两侧城市公园的观景器,以此建立建筑与景观的联系和对话。
East Coast School is a nine-year school in Jiangdong New District, Heyuan City, Guangdong Province. It is designed for 90 classes: 30 classes in middle school and 60 classes in primary school, with a total construction area of about 50,000 square meters. The project is located above an irregular long land of 55,000 square meters between two mountain parks. The design takes the landscape as the entry point, combines the natural landscape with traffic routes, and the building is shaped as the viewing device overlooking the city parks on both sides, so as to establish the connection and dialogue between the building and the landscape.
▼西北侧日景,northwest view
▼小学部日景,day view of the primary school
▼初中部日景,day view of the middle school
游廊
Veranda
确立一条观景的动线,建构起场地空间秩序。基地西侧为城市道路,沿道路侧平行设置400米操场和运动场地。建筑则靠东侧山体公园布置,远离道路噪音,营造安静的学习环境。环绕操场北、东和南三边设置一条动态、流畅、多向度的观景开放游廊,由北至南蜿蜒贯穿基地,最大化的拉长观景路线,使学生在穿行校园每栋建筑空间均可自由欣赏东西两侧的山体公园美景。
Establish a viewing route, construct the space order. On the west side of the base is the city road, and 400 meters of playground and sports field are set up parallel along the road side. The building is arranged on the east side of the mountain park, far away from the road noise, creating a quiet learning environment. A dynamic, smooth and multi-directional open viewing verandah is set up around the north, east and south of the playground, winding through the base from north to south to maximize the extended viewing route, so that students can freely enjoy the beautiful scenery of the mountain park on the east and west sides of every building space through the campus.
▼环绕操场北、东和南三边的观景开放游廊,a dynamic open viewing verandah is set up around the north, east and south of the playground
▼北望游廊,north view of the veranda
▼景框看台望操场,viewing the playground from the veranda
景框
The viewfinder
在蜿蜒迂回的漫游动线基础之上将游廊演化为数个长短、高低不一的橙黄色盒子相互拼接,轻松洒落在基地并嵌入主体建筑,盒子朝向景观打开形成景框,每一个景框对应不同的景观视野,人在行进的过程中随着景框的旋转和推进移步换景。
On the basis of winding wandering line will corridor evolved into several length, height of orange box splicing, easy fall in the base and embedded in the main building, box toward the formation of the landscape open scene frame, each scene frame corresponding to different landscape view, people in the process of travel with the scene frame rotation and advance in scene.
▼景框立面,facade with framing boxes
▼透过景框望东侧山体,viewing the landscape from the framing box of the facade
▼立面L型窗,L-shape openings on the facade
▼架空层,gray space
跌台
The scattered platform
基地竖向北低南高,利用南北6米的高差将基地切分为四个不同标高的平台,同时结合四个平台和操场的高差,顺应景框的态势围合成朝向操场的跌级看台,主席台嵌入其中,化解因用地紧张无法设置体育场看台的问题。
The base is vertical to the north and high to the south, using the height difference of 6 meters from the north and south to divide the base into four platforms with different elevation. At the same time, combined with the height difference between the four platform and the playground, the situation of the scene frame synthesized into the playground, the podium is embedded in it, to resolve the problem that the stadium stand can not be set up due to the land tension.
▼小学部南门,south entrance of the primary school
▼跌台展厅,stepped circulation space
▼内院看山体公园,viewing the mountain from the courtyard
▼初中部内院,inner courtyard of the middle school
▼天光中庭,atrium with skylight
▼总平面图,master plan
项目名称:河源东岸学校
项目类型:教育建筑
设计单位:华南理工大学建筑设计研究院有限公司
公司网站:
设计指导: 陶郅
建筑师:郭钦恩 邓寿朋 汪垚 周澧骊
施工图合作设计单位:广东华方工程设计有限公司
项目地址:广东省河源市江东新区
设计时间:2017.5 – 2019.12
竣工时间:2019.12
业主:广东东岸实业有限公司
河源市江东新区教育局
基地面积:55000m2
建筑面积:49696m2
摄影:郭钦恩
客服
消息
收藏
下载
最近




















