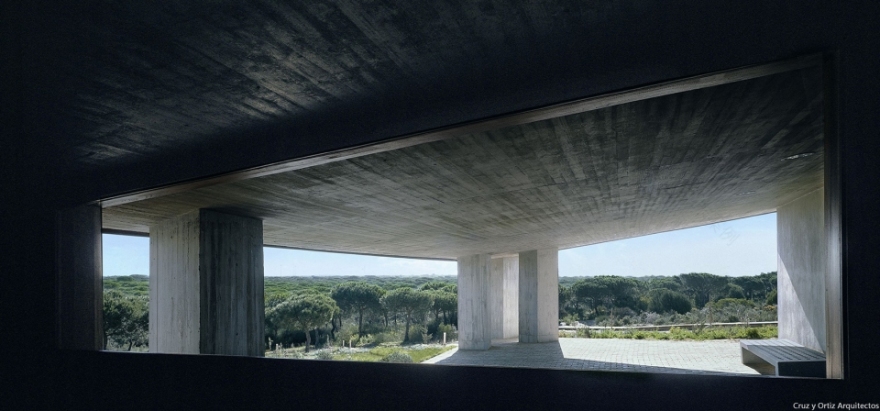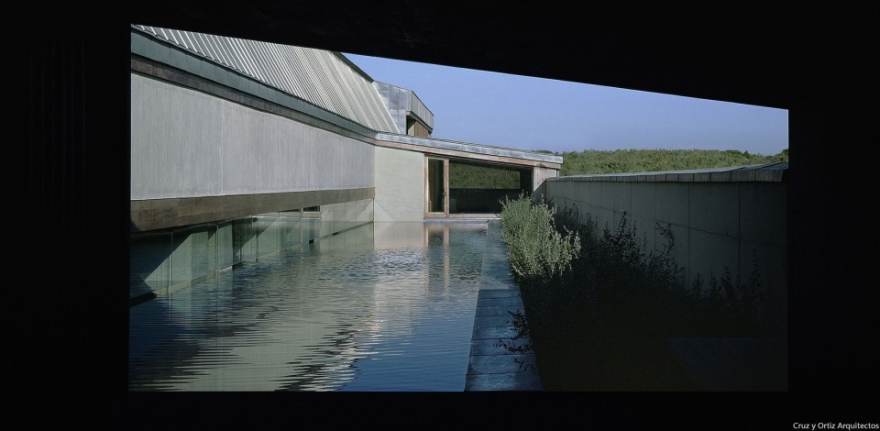查看完整案例


收藏

下载
该项目坐落在一个沙丘地带,并通过高达30米的沙基与海滩相隔。这是一座独立且独特的建筑,半埋于地下的体量占据了场地景观的制高点。建筑的平面有着复杂的几何性,剖面则显得较为均匀。建筑的内部容纳了一座小型的海洋博物馆。
The building sits on a dune system that is separated from the beach by a sand base that reaches thirty metres in height. This is an isolated and unique building, half buried with respect to the highest points of the site, in this way seeking its own place in the landscape. A geometrically complex floor, intercepted by a homogeneous section, creates the interior spaces needed to house a small museum dedicated to the marine world.
▼建筑外观,exterior view
▼复杂多变的平面与倾斜的屋顶通过片段式的轮廓衔接起来,为建筑的一侧赋予了独特且不规则的形态,the expressiveness of the floor, at the intersection with the inclined plane, is manifested on the roof by means of a broken edge that draws the volume of the building
▼建筑体量半埋于地下,the half-buried volume
参观者先从狭长的门廊进入入口大厅,随后进入一系列相邻的、展示着与海洋有关的不同主题的空间。大厅空间被来自水面的波光照亮,参观者们可以从这里进入到其他辅助性的空间。返回的路线设置在抬升于主体空间的走廊上,以便带来更好的观展视野。整个旅程在到达反射着微光的水池之后才正式结束。
The entrance hall is accessed by means of a portico at the start of the long hall to which are connected several adjacent rooms dedicated to specific issues related to the sea. From this said hall -lit from below by light reflecting off the water the visitor accesses the other complementary spaces. The return route runs through the large room by means of a somewhat elevated walkway, which allows for a better view of the exhibits. It will only be at the end of the tour when the visitor discovers the linear pool of water in which the light is reflected.
▼入口门厅,entrance hall
▼展览空间,exhibition hall
▼室内水池,indoor pool
▼室内细部,interior view
▼户外平台,outdoor space view
▼参观终点处的水池,linear pool of water at the end of tour
▼水池近景,general view of the pool
▼水池细部,detailed view
形式和功能上的多样性通过屋顶被统一起来。以独特角度倾斜的屋顶与周围的沙丘景观形成联系。复杂多变的平面与倾斜的屋顶通过片段式的轮廓衔接起来,为建筑的一侧赋予了独特且不规则的形态。
The formal and functional diversity of the different areas that make up the Centre are unified by a roof that, with its distinct slopes, establishes relationships with the surrounding dune landscape. The expressiveness of the floor, at the intersection with the inclined plane, is manifested on the roof by means of a broken edge that draws the volume of the building.
▼屋顶与周围的沙丘景观形成联系,the roof establishes relationships with the surrounding dune landscape with its distinct slopes
▼模型,model
▼场地平面图,site plan
▼首层平面图,ground floor plan
▼立面图,elevations
▼剖面图,sections
▼结构剖面图,structural detail
MAIN DATA
Client: State-owned enterprise EGMASA
Address: Carretera A-494 Km 51, Doñana National Park. 21760 Almonte. Huelva, España
Typology: Landscape, Museums & Galleries, Research
Status: Built
TECHNICAL TEAM
Collaborators: Belén Rivera, María Arboledas Cique
Lightning design: GADIAN
Landscape:Lado Verde, Ricardo Librero
Model:Queipo Maquetas
Fotografía: Duccio Malagamba, Fernando Alda, Fotowork (model)
Ingeniería de estructuras: Tedeco Ingenieros
Ingeniería de clima: GADIAN
Survey: Cruz y Ortiz Arquitectos
Control de Obra: Análisis de Edificación y Construcción
Constructoras: EGMASA
客服
消息
收藏
下载
最近





























