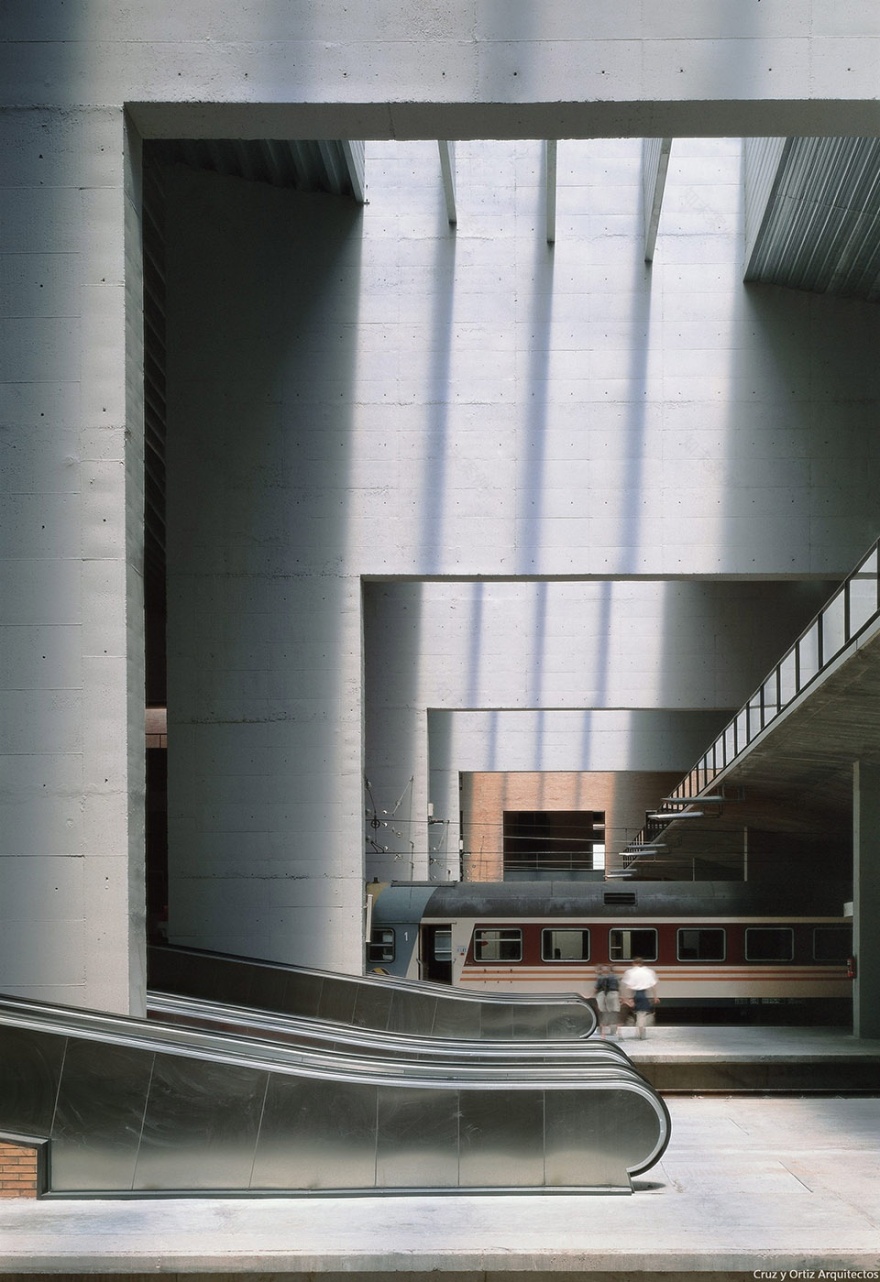查看完整案例


收藏

下载
车站大楼跨越铁路线上方,塑造出终点站的整体外观。由于线路从地下车站向南延伸,与城市隧道融为一体,因此将航站楼一体化的设计有利于形成高效的功能布局。新的方案将列车的运动和到达转化成有趣的隐喻与对比。
▼项目概览,overview ©Duccio Malagamba, Hisao Suzuki
The station building is built on a knot of railway lines that gives it the appearance of a terminal station. It is easier to establish efficient functional layouts in terminals, and since the lines continue south from the station undergruond, entering a long tunel running underneath the city, this seemed the obvious solution. It also facilitated a rather pleasing metaphor or analogy of movement and arrival.
▼建筑鸟瞰,aerial view of the building ©Duccio Malagamba, Hisao Suzuki
▼车站立面,the facade ©Duccio Malagamba, Hisao Suzuki
▼看向前广场,view of the front plaza ©Duccio Malagamba, Hisao Suzuki
▼雨棚下的视角,view under the canopy ©Duccio Malagamba, Hisao Suzuki
车站上方,六个坡道与乘客大厅和入口雨篷相接,打造出整体的空间。灯光的变化增强了空间的连续性,并通过不同的屋顶进一步加强了这种氛围。结构上的大跨度给人留下了鲜明的印象,削弱了内部的细枝末节。
The six, clearly differentiated naves covering the platforms join up in a single space, spanning them all, communicating with the passenger concourse and the entrance canopy. Lighting qualities vary, reinforcing the sense of sequential spaces. The different roofs contribute further to this, with structural solutions that allow the wide spans to be experienced without actually showing their internal mechanisms.
▼候车大厅,passenger hall ©Duccio Malagamba, Hisao Suzuki
▼售票区,ticket office ©Duccio Malagamba, Hisao Suzuki
▼站厅层公共空间,public spaces ©Duccio Malagamba, Hisao Suzuki
▼透过玻璃看站台,view of the platform through the glass ©Duccio Malagamba, Hisao Suzuki
▼坡道通向站台,ramps leading to the platform ©Duccio Malagamba, Hisao Suzuki
总体来看,建筑是不同特征的区域共同组成的整体。站台上的穹顶、横跨中央的倾斜屋顶与方正的大厅共同组成了这个运动的空间。而与此同时,光线的处理、材料的选择以及垂直于火车轨道的布局又让人感受到空间的一致性。
It is, then, a building made up of areas with markedly different characters: domes over the platforms, a sloping roof over the central span, the prism-like concourse. These all reside inside a building that, in the end, expresses movement. However, the treatment of light, the choice of materials, and the layout of the spaces perpendicular to the line of the trains take us back to the unitary nature of the building.
▼看向站台,view of the platform ©Duccio Malagamba, Hisao Suzuki
▼天窗引入日光,the skylight bringing in natural light ©Duccio Malagamba, Hisao Suzuki
▼站台上的视角,view on the platform ©Duccio Malagamba, Hisao Suzuki
▼站台上的穹顶,domes over the platforms ©Duccio Malagamba, Hisao Suzuki
▼场地鸟瞰,the site ©Cruz y Ortiz Architects
▼建筑模型,model ©Cruz y Ortiz Architects
▼平面图,plan ©Cruz y Ortiz Architects
▼立面图,elevations ©Cruz y Ortiz Architects
▼剖面图,sections ©Cruz y Ortiz Architects
Client: Ministry of Transport (Infrastructure Headquarters)
Address: Avda. Kansas City, s/n. 41007 Seville, Spain
Typology: Mixed-use, Transport
Status: Built
TECHNICAL TEAM
Collaborators:Annet Javet, Blanca Sánchez, Carlos Castro, José R. Galadí, Juan Carlos Mulero, Luis Gutiérrez, Michael Zegers, Miguel A. Maese, Miguel Velasco, Pieter Pütz, Pieter Weijnen
Lightning design:INECO
Model:Luis Montiel
Fotografía:Duccio Malagamba, Hisao Suzuki
Ingeniería de estructuras:INECO
Ingeniería de clima:INECO
Acústica:INECO
Protección contra Incendios:INECO
Seguridad y Salud:INECO
Survey:Cruz y Ortiz Arquitectos
Control de Obra:Jefatura de Construcción de Transportes Terrestres
Constructoras:FOCSA
客服
消息
收藏
下载
最近




























