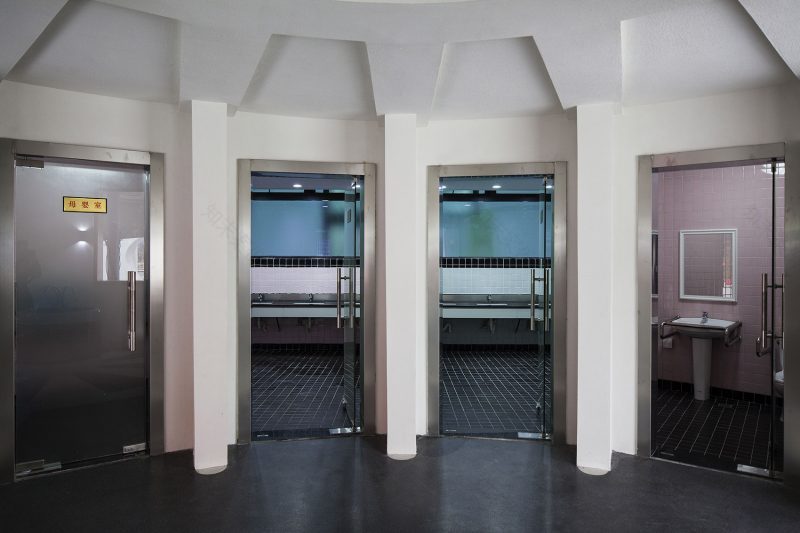查看完整案例


收藏

下载
有人问我为何高目团队会设计一个椭圆形的建筑,因为在高目的设计历史中很少出现椭圆或曲线。原因是,在接到这个任务之时,场地的景观方案已经定案,需要建筑设计重新进行介入,景观设计方案给出了建筑设计的基地必须是椭圆形的条件。
People may ask why GOM would design an elliptical building, which is rare in our former projects. The reason is, the landscape design had been finalized ahead of architecture de- sign. In this case, at the time of receiving this project, we had to begin with an oval site based on the existing landscape.
▼场地概览,site overview
▼建筑鸟瞰,aerial view
▼建筑概览,overview
▼俯瞰屋顶,rooftop view
因此,在设计初期,我们只是根据“椭圆是平面上到两个固定点的距离之和为常数的点之轨迹“的定义设计了一组平面和结构来适应基地,再进行上下分层:上层功能暂定为咖啡厅,下层功能为配套及公厕,并在公厕中增加了儿童洗脚池。之后,为试图更完美地融入儿童沙坑的使用功能,一堵弧形长墙于建筑单体东南侧从硬地伸进沙坑。在高目看来,这堵长墙至关重要。它十分合理地处理了思贤小筑和沙坑的关系:若即若离,既隔离又互动。
Therefore, in the early stage of designing, we started with a set of plans and structure strat- egies adapting to the site based on the definition that “an ellipse is a curve in a plane surrounding two focal points such that the sum of the distances to the two focal points is constant for every point on the curve”. This project has two floors: top floor is café while ground floor includes facilities, restroom and children footbath. In order to inte- grate children’s sand pit perfectly, an arc-shaped long wall stretches from the hard court into the sand pit at the southeast of the pavilion. The existence of this long wall is essential and significant. It makes the relationship between Sixian Xiaozhu and the sand pit very reasonable and logical, maintaining a lukewarm relationship between isolation and interaction.
▼长墙构建了建筑与沙坑之间既隔离又互动的关系,The existence of this long wall creates the relationship of isolation and interaction
▼从沙坑望向建筑,looking from the sand pit to the building
▼长墙,the long wall
▼透过长墙的开孔看建筑,looking the building through the hole of a long wall
很多优秀的设计是在任务书详尽并且施工方精诚合作的前提下开展的,而对于本项目,这两个因素都不具备。如上所述,思贤小筑规模过小,又设计得太“出人意料”,施工方为此倍感头疼,土建结束后的中途又更换了一家施工单位。最终,粗糙的施工带来粗放的效果。
A lot of excellent designs were developed with a detailed assignment and a cooperative construction firm. However, neither of these two factors did we have for this project. The extremely small scale and the “surprisingly unexpected” design of Sixian Xiaozhu brought lots of difficulties for the construction firm and ended up with a replacement right after civil engineering stage. As a result of the rough construction, Sixian Xiaozhu was finalized with a rustic appearance.
▼建筑外观,exterior view
▼一层入口,entrance on ground floor
▼卫生间&儿童洗脚池入口,entrance of restroom&children footbath
▼卫生间,restroom
▼儿童洗脚池,children footbath
水洗石和水磨石均是高目最常用也最喜欢的材料,分别被用于外墙和地面。无论如何,这栋景观建筑还是完美地切合了“上海之鱼”公园的湖面、儿童游乐的沙坑、和那先天决定的椭圆形基地以及暂定的儿童公厕加咖啡馆的功能,这也是快速建设时代小型公共建筑的宿命。我们也期待着思贤小筑在未来不断地演化,来丰满它的建筑生命。
Washed stone and terrazzo are the most favorite and commonly used materials in the de- signs of GOM, and are respectively used for exterior walls and hard floors of this project. This landscape architecture perfectly fits the shape of the lake in Shanghai Fish Park, the children’s sand pit and the oval site, introducing programs of café and children’s restroom.The construction process and result implies and symbolizes the destiny of small-scale pub- lic architecture. We look forward to the continuous development of Sixian Xiaozhu that would plump the vitality of it as a public architecture.
▼二层咖啡厅入口门厅,cafe reception hall on first floor
▼天花板构造细部,ceiling construction details
▼二层走廊空间,corridor on first floor
▼天井,skylight
▼夕阳下的建筑,building in sunset
▼轴测图,axonometric drawing
▼首层平面图,ground floor plan
▼二层平面图,first floor plan
项目名称:奉贤区思贤小筑
建筑事务所:上海高目建筑设计咨询有限公司
主创建筑师:张佳晶
设计团队:徐文斌、黄巍、徐聪、刘骁、庄元培
项目详细地址:上海市奉贤南桥新城“上海之鱼”核心景观区内
项目完成年份:2017 年
建筑面积(平方米):525 平方米
摄影师:张佳晶、清筑影像、何威
Project name: Sixian Xiaozhu of Fengxian District Architect
Firm: Atelier GOM
Lead Architect: Zhang Jiajing
Design Team: Xu Wenbin, Huang Wei, Xu Cong, Liu Xiao, Zhuang Yuanpei
Project location: “Shanghai Fish” leisure area, Fengxian Nanqiao New City, Shanghai Year of Completion: 2017
Gross Built Area (square meters): 525 m²
Photo credits: Zhang Jiajing, CreatAR Images, He We
客服
消息
收藏
下载
最近





























