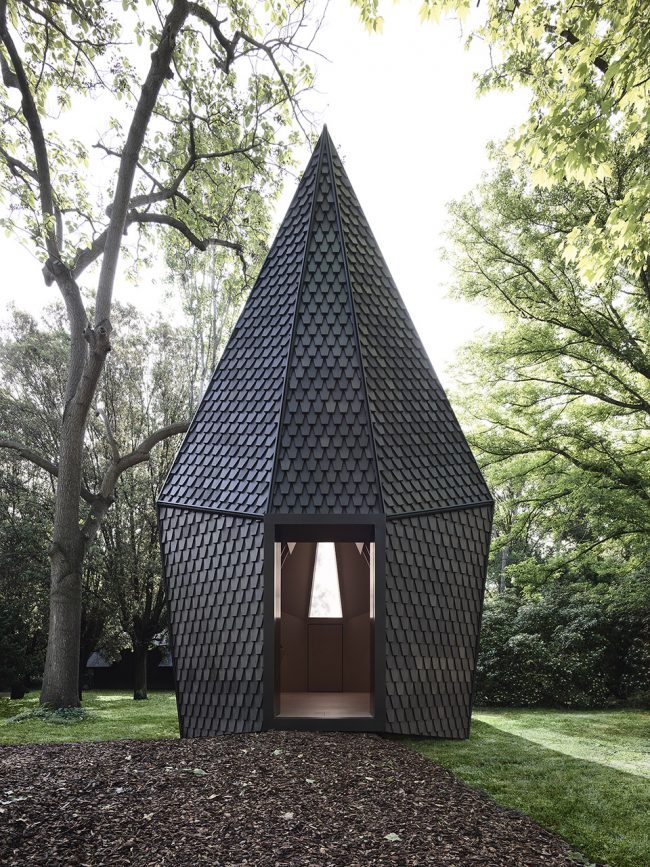查看完整案例


收藏

下载
在本次第16届威尼斯国际建筑双年展上(2018年5月26日-11月25日),ALPI被选为Holy See第一座展厅Vatican Chapels的制作方。该展厅位于San Giorgio Maggiore岛Fondazione Cini。由ALPI打造的阿斯普朗德展厅体现了建筑的本质特性。该展厅以斯堪的纳维亚传统木结构建筑为模型,内部展示了阿斯普朗德设计追思教堂的原始手稿。
For the 16th International Architecture Exhibition of the Venice Biennale (26 May – 25 November 2018), ALPI has been selected as one of the producers of the first Pavilion of the Holy See, Vatican Chapels, at Fondazione Cini on the Island of San Giorgio Maggiore. The Asplund Pavilion produced by ALPI embodies the essence of the project in the architecture of the building itself, based on the vocabulary of traditional Scandinavian wooden constructions – “stave churches” – and containing an exhibition of original drawings by Gunnar Asplund for the Woodland Chapel.
▼建筑外貌,exterior view
该展厅长11米高8米,其内部的全木质结构打造成如水晶洞中的棱镜形态。ALPI专为该展厅开发了用于建筑外表面贴面的实验性材料。9000片贴片强化的建筑的外部形象,建筑室内空间全部采用Xilo 2.0 Striped White板材。ALPI公司与设计师Piero Lissoni合作,将建筑打造出柔和亲密的空间氛围。Asplund Pavilion是该公司产品与设计领域息息相关的又一例证,在这里,物质和文化的品质以及这个独特的项目搭建方法,创造了与产品有关的新美学。
The architectural structure – with a length of about 11 and a height of 8 meters – is organized as a prismatic form similar to that of a crystal, and entirely clad in ALPI wood. The company has developed an experimental material used for the external facings of the construction, made with 9000 wood shingles that enhance the external image of the building; the interior is completely faced in ALPI Xilo 2.0 Striped White, developed in collaboration with Piero Lissoni, to create a muted, intimate atmosphere. The Asplund Pavilion represents another emblematic example of the company’s intense relationship with the world of design, in which material and cultural quality and a unique approach to projects formulate new aesthetic dimensions in relation to the product.
▼建筑外表面采用全新的实验性材料,an experimental material used for the external facings of the construction
▼水晶形态的全木质结构建筑,a prismatic form wood structure
▼建筑室内空间全部采用Xilo 2.0 Striped White板材,the interior is completely faced in ALPI Xilo 2.0 Striped White
“我们在该建筑中所采用的室内外材料截然不同,而他们的结合使用却加强了彼此的特性。在该建筑的室内设计中,建筑师rancesco Magnani和Traudy Pelzel选用了我们最成功的产品之一Xilo。而对于外部材料,他们则希望我可以开发一种全新的如龙皮一样深灰色的板材材料。最终这种材料被Francesco Magnani应用与该建筑的打造中。”——Vittorio Alpi
“The surfaces we have produced for this project, both outside and inside, are very different from each other; the characteristics of each are enhanced in their juxtaposition. While for the interior the architects Francesco Magnani and Traudy Pelzel have chosen one of our most successful Xilo woods, for the exterior they asked me to create a completely new product: dark gray shingles, “like a dragon’s skin,” as Francesco Magnani so effectively puts it.”
▼内部展示阿斯普朗德设计追思教堂的原始手稿,an exhibition of original drawings by Gunnar Asplund for the Woodland Chapel.
“仅仅几个月时间,我们就将Asplund Pavilion所采用的实验性材料开发了出来。对我们来说,在解决技术性难题的同时还兼顾美学是非常巨大的挑战,但就是这样一点一点的,我们成功了。这个挑战对我们来说并不容易,但我们依然满怀热忱并最终取得了超乎想象的成功。我们公司的所有员工都为此感到骄傲和自豪,是我们所有人的共同努力才获得了现在的成就。”——Vittorio Alpi
“For the Asplund Pavilion, in just a few months we have developed this experimental product that is a complete novelty in the context of our output. This is the type of challenge that stimulates us, to achieve beauty while solving new technical problems, one by one, as they arise. This time the challenge was not easy, but we accepted it with enthusiasm, and we are very pleased to have gotten beyond what we believed were some of our limitations. All of us at the company are proud to have made a contribution to this exceptional project with our work.”
▼材料开发过程,developing the product
客服
消息
收藏
下载
最近






















