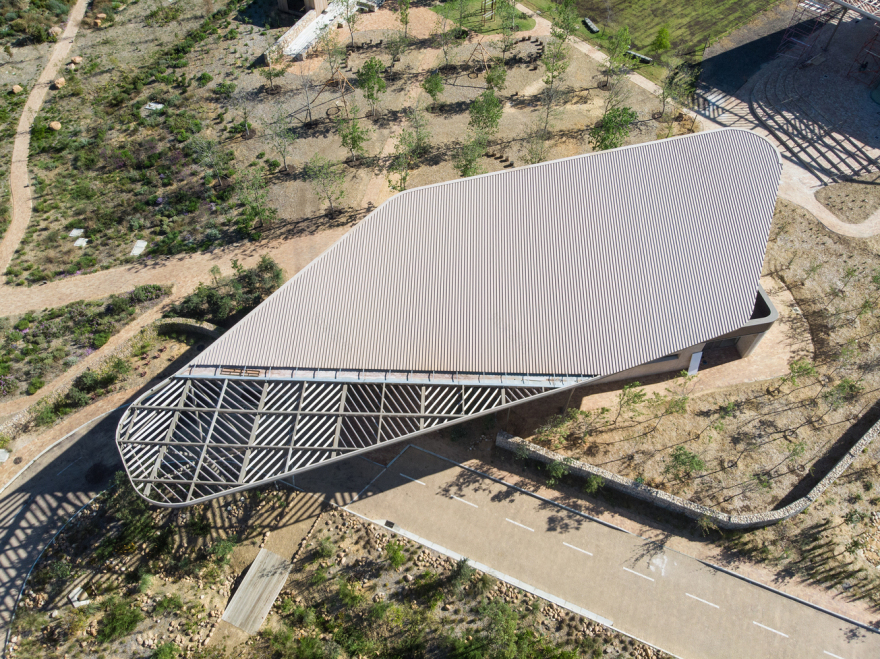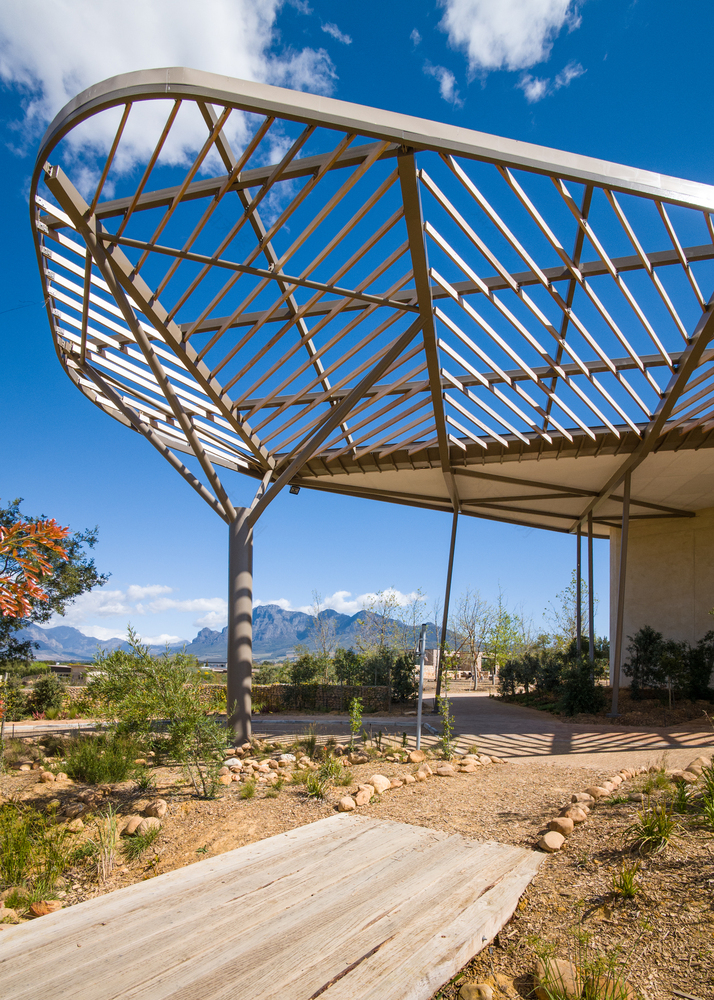查看完整案例


收藏

下载

翻译
Architects:GASS Architecture Studios
Area :3313 m²
Year :2021
Photographs :Wieland Gleich – ARCHIGRAPHY
Landscape Architects :DDS Landscaping
Interior Design :D12 Interiors
Civil Engineers :Frame
Traffic Engineer :ITS
Environmental Consultant :Terramanzi
Quantity Surveyor :AECOM
Contractor :Energy Master Builders
Land Surveyor :Bruwer Surveyors
Acoustic Engineer :Linspace
Town Planner :Arch Town Planners
Concept Development, Design And Sketches : Wessel van Dyk
Principal Agent, Concept Development And Design : Chris Bakker
Project Architect, Design And Renders : Theuna Stoltz
Theatre Consultant : Denis Hutchinson
Feng Shui Consultant : Andrew Graham Feng Shui
Engineers : Sutherland Engineering
Fire Engineer : AECOM
City : Paarl
Country : South Africa
Green School South Africa, is an eight-hectare sustainable schooling campus located in the low-lying Paarl Valley in the Western Cape, spatially defined by the Paarl Berg to the north, Drakenstein Mountains to the east and south, and Simons Berg towards the southwest. The spatial arrangement at a macro level is what inspired the space making, but also down to the individual buildings and spaces between them.
The reoccurrence of multiples at incremental scales is an idea that defines the behavior of most natural systems. The architecture of the individual buildings is defined by organic tectonic shapes originating from the mountains that contain the valley but also more directly from the Paarl Berg Boulders. These solid shapes are arranged to accommodate the programmatic need of each of the individual buildings.
The first phase of the campus was completed in February 2021. Which constitutes various clusters of buildings nestled amidst orchards, vegetable gardens, walkways, landscaped terraces and spill-out spaces. These buildings include 16 classroom facilities for children ranging from kindergarten to Gr 8, the Sangkep (Balinese term for a multipurpose space), an Administrative Building and the Heart of the School. The individual clusters of buildings are weaved together by landscaping and a series of organic shaped ‘werf’ walls to create a coherent whole, and a world of passageways and spaces for students to discover.
Upon arriving at the school, a landscaped gabion wall leads the visitor to the Administrative Building that sits on the main axial circulation spine of the campus, linking the more public buildings together. These buildings include the Sangkep, tree-lined Market Area, Deli, Co-Working Space and Heart of the School. The Heart of the School is the centre of the precinct where all the paths converge. The building is defined by three boulder‐like shapes defining the path leading from the arrival plaza. One side of the building contains the Dining Hall, Life Lab and Kitchen, and the other a Library, Art and Music Studio and Ablution Facilities.
The main circulation spine branches off into carefully considered meandering routes, to create moments of excitement, wonderment and discovery. These secondary routes lead to the Primary School and Kindergarten where both spill out in landscaped courtyards. The Kindergarten Cluster is sheltered and hidden by landscaped berms, and the walkway is covered with a hand-woven sapling growing tunnel.
The positions of the different zones and buildings have been carefully considered, taking into account passive design principles, feng shui and the seven petals provided by the Living Building Challenge. The result is harmonious spaces where humankind and nature can reconnect. To further enhance this idea, the building walls are kept to a minimum to allow for big expansive openings ensuring the visual connection between inside and outside.
The visual connectedness of the buildings is not the only aspect that links architecture with nature. All buildings are constructed from naturally and locally sourced materials, such as dek-riet ceilings, clay and soil harvested from the site to create rammed earth walls and lime plaster walls and floors, the pebbles retrieved from the site used to construct gabion walls, and reclaimed tique doors from the larger Drakenstein region. This is all to better integrate the architecture within its surroundings and celebrate the materials and workmanship from the local area.
These organic-shaped stereotomic buildings with large oversailing leaf-like roof structures for rainwater collection, punched openings to frame vistas, bay windows, thick rammed earth or clay brick walls, clerestory windows for filtered natural light and ventilation, textured screening elements, all create enticing and playful spaces. This multi-layered development where architecture and landscape coincide creates enticing and playful spaces where children can engage, explore and learn.
Phase 02 is set to start in 2023, which will include a Middle School and High School.
▼项目更多图片
客服
消息
收藏
下载
最近
































