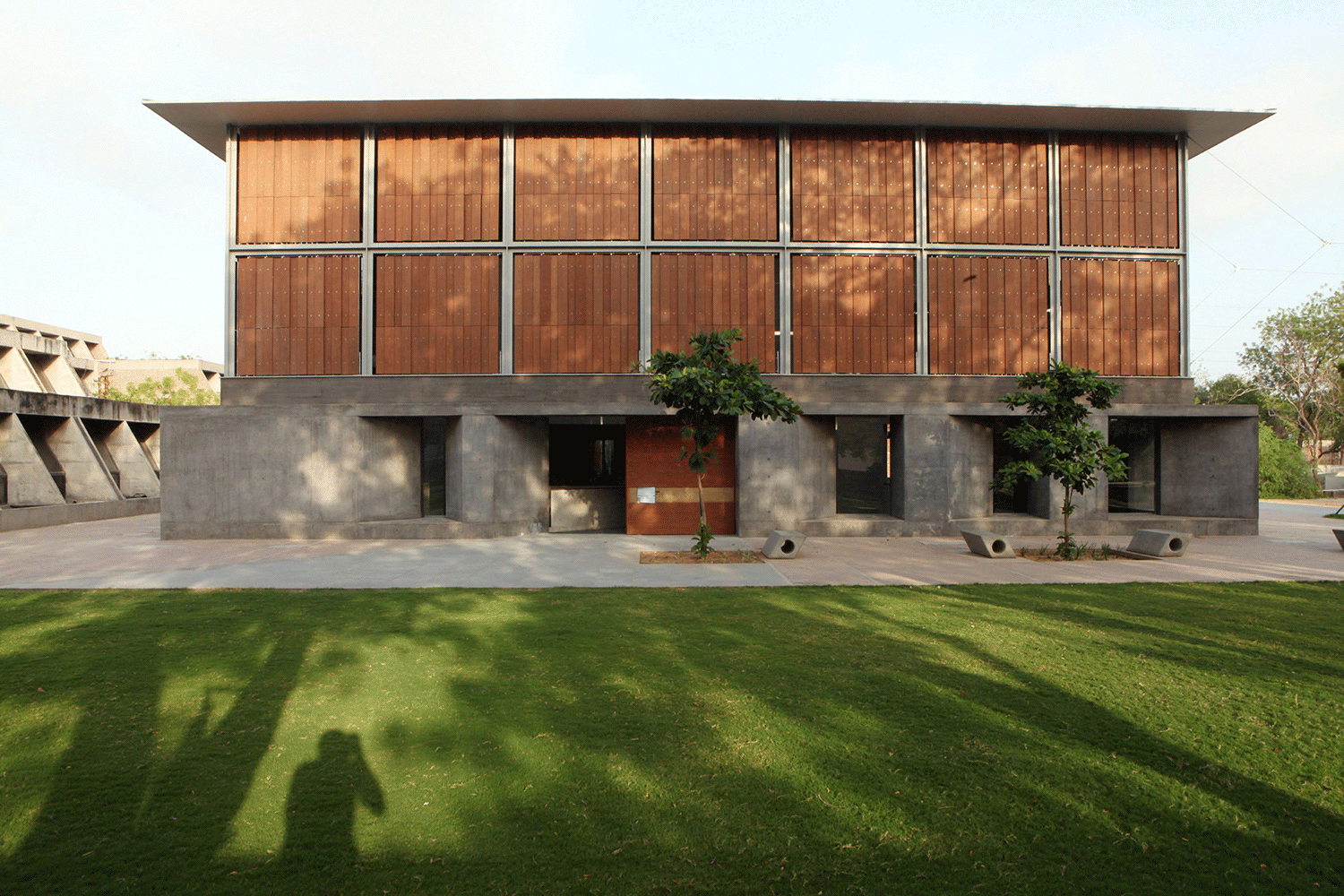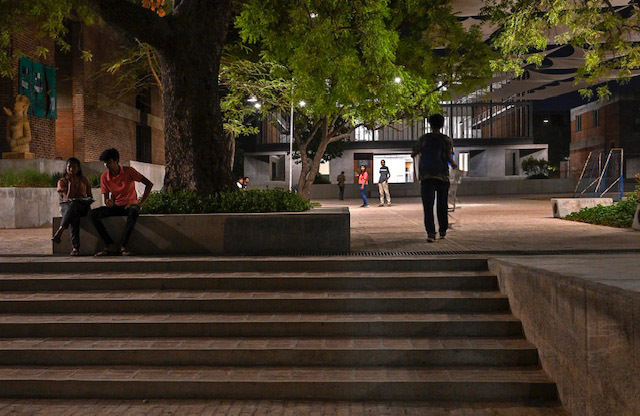查看完整案例


收藏

下载
CEPT图书馆坐落在CEPT大学校园中,由建筑师B.V. Doshi于1960年代设计,此后一直在建筑世界中占据着重要的位置,作为印度现代建筑的遗产,以其标志性的设计闻名。对这样的建筑进行当代化设计介入是一项巨大的挑战,需要在体现校园丰富历史的同时,反映当下的需求以及印度建筑发展方向。
The CEPT Library is located in the CEPT University campus was designed by architect, B. V. Doshi in the 1960’s and has since then held an important position in the world of architecture both for its iconic design and the legacy of Modern Architecture in India. Making a contemporary intervention on such a site was an immense challenge on how one acknowledges the rich history of the campus while creating a building that is reflective of current needs and directions in architecture in India.
▼建筑外观,external view of the building
图书馆旨在帮助大学从传统的指定教学向选择性教学转型。建筑位于校园的核心,设计希望它成为一个来自不同学院专业的学生和教职员工的活动中心。在空间组织上,除了满足图书馆的功能要求,建筑在形式上与已有的校园建筑叙事交织在了一起。通过与相邻建筑协调一致的平面、地面和地下楼层剖面的调整、以及材料的选择和表现,项目体现了对现有建筑表达连续性的尊重,这是CEPT校园数十年来的标志。在最基本的表现层面上,Lalbhai图书馆呼应并预判了校园当下及未来的设施需求,设置了阅览室、正式和非正式的阅读空间、单人研习间、研讨室和管理办公室,以及更加柔软灵活的多功能空间,可以用来举办展览和报告会等活动。
▼可变百叶立面,adjustable louver facade
▼立面上凹进的休息空间
recess on the facade creating resting space
▼图书馆外的广场,plaza outside the library
▼图书馆与周边建筑呼应,the library responding to the surrounding buildings
The library is intended to facilitate the university’s shift away from a traditionally prescriptive pedagogy toward a choice-based curriculum. Strategically located in the heart of the campus, the library is envisioned as a hub for the students and faculty from the various academic departments.. While using the functional requirements of the library for its spatial organization, the building formally weaves itself into the pre-existing architectural narrative of the campus. It does this through alignments in plan with adjacent buildings, modulation of sectional levels into and above the ground, and through the choice of material selection and expression. In fact , the building respects the continuum of existing architectural expression that has defined CEPT’s campus for decades. At the most fundamental performative level, the Lalbhai Library responds to, and anticipates, the current and future acquisitions of the University – reading rooms, formal and informal reading spaces, individual carrels, seminar rooms, and administrative offices are accommodated in addition to softer and more flexible multipurpose spaces for exhibitions and presentations.
▼入口连桥,bridge at the entrance
▼入口近景,室内外关系,closer view to the entrance, relationship between the interior and the exterior
▼立面后的过渡空间
transition space behind the facade
▼地下一层露台,terrace on the basement 1 level
▼地下藏书区,underground book core
▼研习间,carrel
▼图书馆各层视线相通
visual connection among different levels
▼一层展厅,exhibition on the first level
▼二层阅览室,reading room on the second level
由RMA Architects设计的图书馆试图以充满感情的方式回应上述挑战,适应独立后印度建筑丰富的现代叙事的同时,满足当代的需求和期望。建筑使用当代材料,在平面和剖面的空间设计上容纳多种功能,同时适应了Ahmedabad炎热干燥的天气,成为了项目的一项重要成就。设计还带来了富有趣味的形式和肌理,阳光穿过建筑的百叶表皮,创造出独特的建筑体验。材料和构造系统形成了独特的建筑语言,代表了印度新一代建筑的出现,延伸了经过精心调整和本地化的印度现代主义遗产。以可变百叶里面和裸露的混凝土为例,二者均回应了Ahmadabad市的建筑传统文脉。
The Library designed by RMA Architects is an empathetic attempt to bridge this challenge – of designing a building that sits within a rich modern narrative of post-independence Indian Architecture, while building for contemporary needs and aspirations. The building uses contemporary materials and is spatially articulated in plan as well section to accommodate multiple functions but to also create an architecture suitable for the hot and dry weather of Ahmedabad which is a significant achievement. This also allows for a play of form and texture; and light through the louvered skin of the building which makes for a unique architectural experience. Using material and construction systems to create a particular vocabulary, the architecture of the building represents the emergence of a new generation of architecture in India – one which extends the legacy of carefully calibrated and localized modernism in India. For example the adjustable louvered façade or the use of exposed concrete is a way to respond to the context of the architecture traditions in the city of Ahmadabad.
▼不同空间的使用场景,using scenes of different spaces
▼夜景,night view
▼总平面图,site plan
▼一层平面图,ground floor plan
▼二层平面图,first floor plan
▼三层平面图,second floor plan
▼地下一层和夹层平面图,basement 1 & mezzanine plan
▼地下二层平面图,basement 2 plan
▼夹层2平面图,mezzanine 2 plan
▼立面图,elevation
▼剖面图,sections
▼细部,details
Client: Centre for Environment Planning and Technology (CEPT)
Area: 30,000 square feet
Start of Design: 2015
Occupation: 2017
Structure: N. K. Shah Consulting Engineers LLP
MEP: Arkk Consultants
Campus Architect: Dilip Patel
Facade: FACE for Louvers
Contractor: PSP Projects Limited
客服
消息
收藏
下载
最近


































