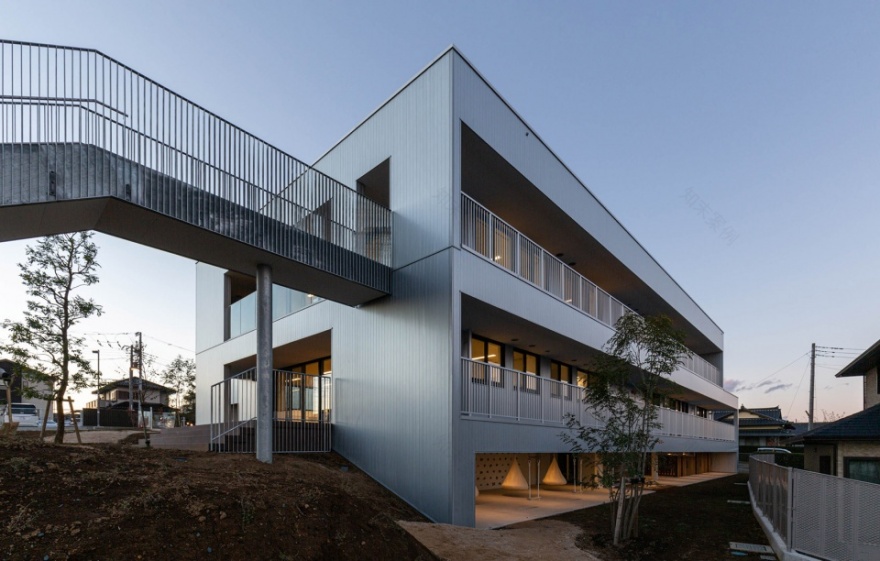查看完整案例


收藏

下载
茨城县水户市内坡地上重建的保育园。旧园没能好好利用周围具有高低差的地形,没有高低起伏的庭园和各个楼层之间的连接稀薄,缺乏生机。通过这次改建,具有高低差的周边地形得到活用,让庭院充满变化,园舍和庭园相连促进立体式游戏诞生,以「培育孩子们身体和心灵的大地园舍」为概念设计了此项目。
This is a nursery reconstructed on a sloping site in Mito, Ibaraki. For many years, the old building consisted of an insipid, flat play ground and building with little connection, despite the surrounding terrain with elevation changes. The reconstruction was based on the concept of ‘a nursery on the earth that nurtures children’s bodies and minds’, with a varied playground that makes use of the difference in elevation of the surrounding terrain, and a building that is connected to the playground to encourage three-dimension play.
▼从停车场看向幼儿园,view to the nursery from the parking lot
▼幼儿园外观,external view of the nursery
高低起伏变化丰富的庭园同时具有环游性,孩子们自己动脑筋创造出具有连续性的游戏,特意如此设计让孩子们通过游戏提高运动量从而强健身体。在庭园中央设置了小山包和连接桥,让园舍和庭园成为直接相连的场所,互相之间能感知到声响动静。
The undulating playground is designed a circulation system, allowing children to devise their own ideas to continuous play, naturally increasing the amount of exercise and nurturing strong bodies. A hill and bridge in the middle of the playground directly connects the building and the playground and allows children to feel each other’s presence and voices.
▼起伏变化的庭园,undulating playground
▼小山丘,a small hill
▼盥洗池,wash basin
▼连桥,bridge
庭园一侧的半室外空间设置配备有攀岩墙、吊床、秋千、云梯,即使下雨也能感受到户外空气,释放能量锻炼体力的运动区域。从这里能直达庭园,也设置了能直接出入园舍的路线,整个园舍具有能环游的特性。
In addition, a half-buried veranda-like space in the ground has play equipment such as rock climbing, swings, monkey bars, and hammocks to allow children to exercise in the open air, even when it is raining. From this point, there is a direct route into the building as well as out into the playground, creating a circulation system that includes the building.
▼半室外娱乐空间,half-buried verenda-like space
▼丰富的游戏设施,various play equipment
在园舍内部的餐厅和卫生间等场所特意设置了台阶,打造出内外一体能持续感受到自然的环境。能感知季节和动植物变化的庭园和从早到晚会发生变化丰富感官的外墙建材,使园舍和周围的土地能一同感受到时间的变化。
Inside the building, steps were purposely created in various areas, such as the dining room and toilets, to create an environment where the inside and outside are integrated and where children can continue to feel a sense of nature. With the playground where children can feel the changing seasons and signs of animals and plants, and exterior wall materials that reflect the changing colors of the sky from morning to night, the building allows children to sense the changing time with the earth.
▼餐厅,dining room
▼能够感受自然的就餐空间,dining space close to the nature
▼餐厅室内,interior of the dining room
▼开放的厨房,open kitchen
▼入口,可以和厨房的工作人员交流,entrance, children could communicate with the kitchen staffs
▼室内外的视觉连接,visual connection between the interior and the exterior
▼二层游戏室,play room on the second floor
▼明亮的卫生间 toilet with light
▼夜景外观,external view of the building in the night
▼夜晚的庭园和半室外空间,night view of the playground and half-buried space
▼一层平面图,first floor plan
▼二层平面图,second floor plan
▼立面图,elevations
▼剖面图,sections
项目名:IK Nursery
所在地:茨城县水户市
设计监理:HIBINOSEKKEI + Youji no Shiro + KIDS DESIGN LABO
占地面积:3,275.93㎡
建筑面积:834.77㎡
使用面积:1,388.77㎡
结构规模:钢筋结构,2 层
竣工时间:2021 年 11 月
摄影:Toshinari Soga(studio BAUHAUS)
Project name:IK Nursery
Address: Mito, Ibaraki, Japan
Design: HIBINOSEKKEI + Youji no Shiro + KIDS DESIGN LABO
Site area: 3,275.93 sqm
Building area: 834.77 sqm
Floor area: 1,388.77 sqm
Construction: Steel
Number of floors: 2 floors
Completion: November 2021
Photo credit: Toshinari Soga(studio BAUHAUS)
客服
消息
收藏
下载
最近





























