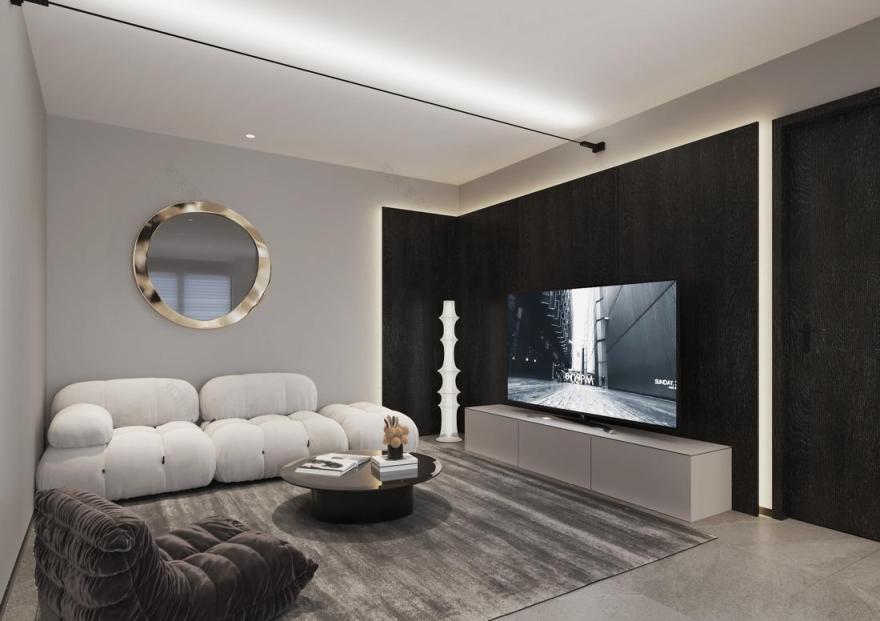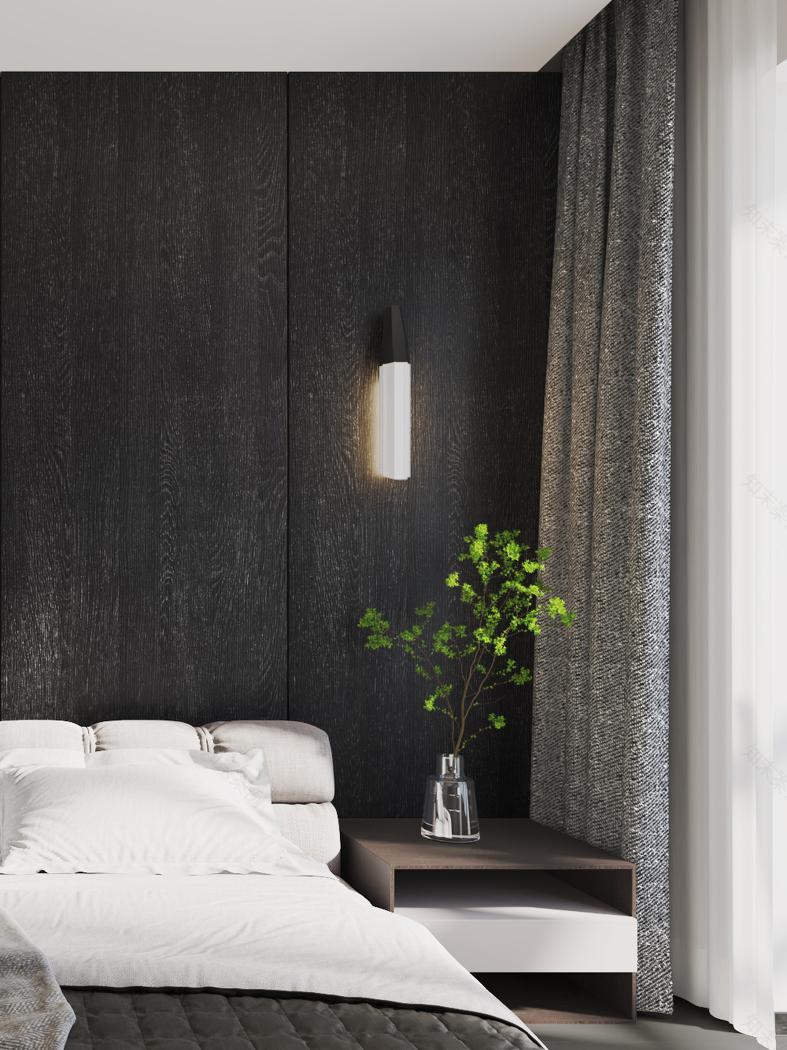查看完整案例


收藏

下载
在这座住宅中,通过黑色染色的橡木镶板材质的全屋橱柜设计,打造出完美的背景装饰。砂岩地面、大理石纹与黑色木纹交织出大自然的气息。
In this home, black-stained oak panelling throughout the house provides the perfect backdrop. Sandstone floors, marble patterns and black wood grains interweave with nature.
此外,Camaleonda沙发的组合元素,可以自由使用,并且彼此分离;使用者可以创造一个完美的属于自己的独特空间,为客厅提供了无穷的灵活解决方案。
In addition, the combined elements of the Camaleonda sofa can be used freely and separated from each other; the user can create unique space that is perfect for himself, offering endless flexible solutions for the living room.
天际线灯的加入重新塑造了空间的光影,灯带向上,可以产生间接照明;替代了传统的吊灯,视觉上也释放了客厅的空间。
The addition of the skyline light reshapes the light and shadow of the space, and the light strip is upward, which can generate indirect lighting; instead of the traditional chandelier, it also visually releases the space of the living room.
黑色橡木厨房配以浅色花纹的石材,经典色的搭配永不过时。
A black oak kitchen with light patterned stone is a timeless combination of classic colors.
包裹感十足的TOGO沙发配合灰色绒面地毯,为整座屋子增添了典雅的气息。
The wrapping TOGO sofa and grey suede carpet add an elegant atmosphere to the whole room.
重新规划后的开放式厨房与餐厅相结合,岛台也充当了餐桌来使用。
The re-planned open kitchen is combined with the dining room, and the island also acts as a dining table.
如水晶石般的壁灯增加了自然和神秘感,简约雅致。
The crystal-like wall sconce adds a sense of nature and mystery, with a minimalist elegance.
黑色的橡木背景衬托下,更显得布艺床寝的柔软和舒适。
Against the backdrop of black oak, the fabric bed is more soft and comfortable.
坐在优雅的PICCOLA PAPILIO沙发上读一本书、喝一杯coffee,闭上眼沐浴着阳光,在这疫情肆虐的当下更显生活的珍贵。
Sitting on the elegant PICCOLA PAPILIO sofa, reading a book, drinking a cup of coffee, closing your eyes and soaking in the sun, makes life even more precious in the current epidemic situation.
将原本储物间和次卧室合二为一,引入光线;并划分了多功能间和健身区域;用玻璃推拉移门分隔,将动与静合二为一,也扩大了空间感。
The original storage room and the secondary bedroom are combined into one to bring in light; the multi-functional room and the fitness area are divided; glass sliding doors are used to separate them, which combines movement and stillness into one, and also expand the sense of space.
榻榻米的设计增加了收纳空间,并嵌入光源营造悬浮感,让榻榻米变得轻盈时尚。
The design of the tatami increases the storage space, and the light source is embedded to create a sense of suspension, making the tatami light and fashionable.
规划后平面图
new layout
本案的对两居室的使用重新做了定义,将厨房设计成开放式,并增加操作及餐桌一起的岛台;将原本的暗间与此卧室打通形成一个宽敞的互动空间,同时用推拉移门分割成两个功能区,榻榻米的设计可以兼顾娱乐休闲和卧室的功能;卫生间重新布置后干湿进行了分离,不仅淋浴空间变的宽敞舒适,连洗衣烘干机都纳入了空间中。In this case, the use of the two-bedroom has been redefined, the kitchen is designed to be open, and the island with the operation and dining table is added; the original dark room and the bedroom are opened up to form a spacious interactive space, and the sliding door is used at the same time. Divided into two functional areas, the design of tatami can take into account the functions of entertainment and bedroom; after the bathroom is rearranged, the dry and wet are separated, not only the shower space becomes spacious and comfortable, but also the washing and drying machine is included in the space.
原始结构图
original layout
客服
消息
收藏
下载
最近
















