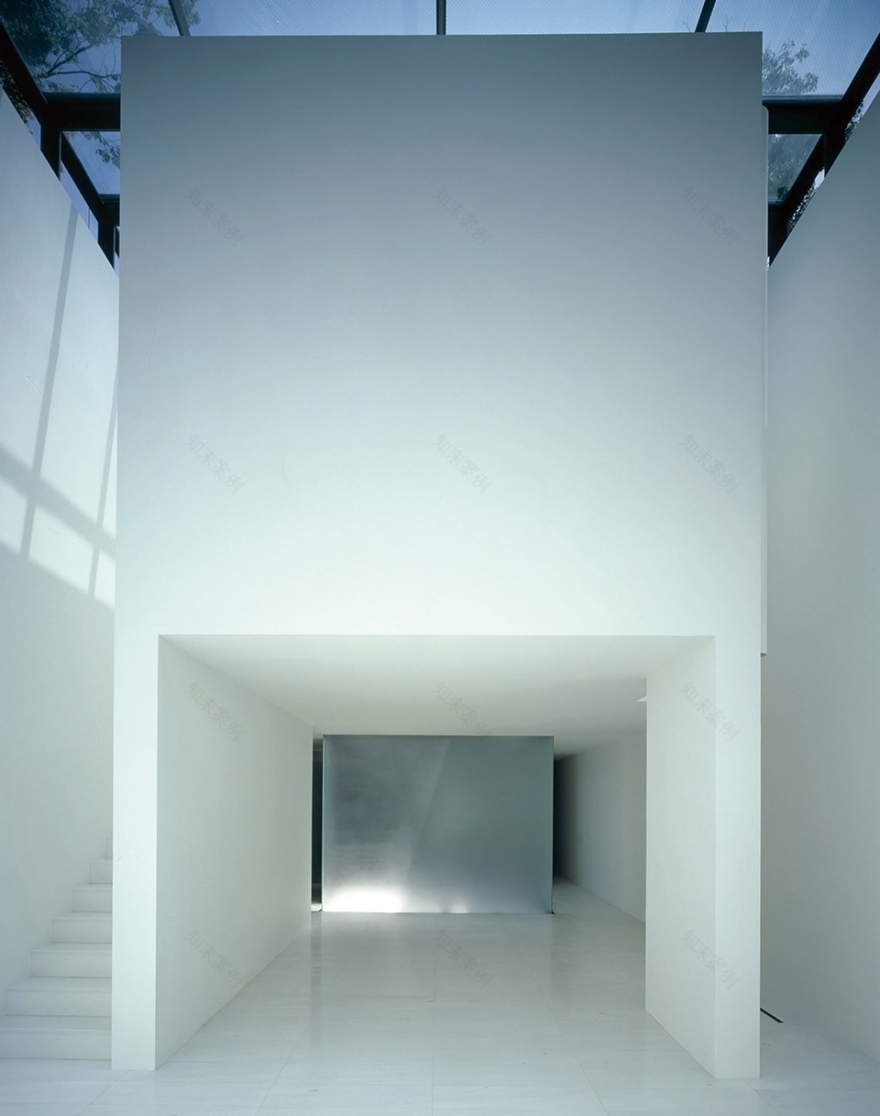查看完整案例


收藏

下载
本项目坐落于京都五大名山之一的船山的山脚下,船山以其夏季的篝火而闻名,在当地民俗中,当熊熊火焰燃烧起来的时候,也就是灵魂进入天堂的神圣时刻。Reigenko-ji是日本後水尾天皇(Emperor Gomizuno-o)于1638年为大师Isshibunshu修建的皇家寺庙,坐落于京都风景优美的Nishi Kamo区内。後水尾天皇以其修建的修学院離宮(Shugakuin Imperial Temple)而闻名。在Isshibunshu于1671年去世后,这位已经退位了的天皇为了纪念已故大师生前居住和授课的地方,将这里重建为了一座Butsuden(主厅:日本佛教寺庙建筑物的术语),并将Seiryo-den(皇帝的住处)从皇宫搬到了这座寺庙里。如今,Reigenko-ji寺庙仍然是日本皇室举行祈祷仪式的庙宇。
当建筑师第一次踏进这座寺庙时,便知道了自己的使命,即尊重这里悠久且庄严的历史,同时向后辈传达Isshibunshu大师所信奉的易懂的教义和圣洁的精神。Butsuden(主厅)的屋顶轮廓线略微凸起,屋檐些微上翘,勾勒出寺庙优雅的体量。历史记录现实,最初的屋顶是由茅草覆盖着的木瓦组成的。后来,在该寺庙重建的过程中,建筑师看到了证明屋顶历史的证据时,他便清楚地看到了这座建筑是如何在从过去到未来的流逝的时间中存在和“呼吸”的,因此,他迫切地希望自己的设计能够将这座寺庙的生命力一直延续到未来。
The site is located at the foot of Mr. Funayama, one of five northern Kyoto hills famed for their summer bonfires, burnt to suggest souls entering paradise. Reigenko-ji is an imperial temple built by Emperor Gomizuno-o in 1638, within the scenic splendor of Kyoto’s Nishi Kamo district. Gomizuno-o, who is perhaps best known for creating the Shugakuin Imperial Temple, constructed Reigenko-ji for the priest Isshibunshu. After Isshibunshu’s death in 1671, the retired emperor, wishing to honor the site where the priest had lived and taught, went to great trouble to move the Seiryo-den (emperor’s quarters) from the Imperial Palace to this temple for its reconstruction as a Butsuden (Main Hall). Today, Reigenko-ji remains a temple for rites of imperial prayer.
When I first visited the temple compound, I felt that my mission would be to respect its long and dignified history and, at the same time, to convey to the future the transparent teachings and pure white spirit of the priest Isshibunshu. The Butsuden (Main Hall), with its slightly convex roofline and the light upswing of its eaves, presented a graceful figure. Originally, the roof had been thatched with shingles, the historical record said. Later, when evidence of that shingle roof was discovered during restoration work on the building, I saw clearly how this building had lived and “breathed” within the flow of time from past to present, and I wanted to ensure the continuance of its life into the future.
▼建筑外观,花园的地上铺满了白色的砾石,建筑在地面视角上呈现出玻璃盒子的外观,exterior view, the garden is spread with white gravel, and the temple is a glass box viewing from the ground level
因此,建筑师试图将自己的设计叠加在过去的建筑元素上,不仅能感受到时间的流逝,更能使这座寺庙更加与众不同。建筑师认为,思考如何改造祖先们曾经生活过的地方以及如何找到一种能够强调历史的适当的建筑形式,是一种在本项目中必需的礼貌和态度。从基地与现有建筑之间的关系入手,建筑师从四个方面来分析基地。樱花花园、石头花园、池塘花园以及枫树花园,每一个都呈现出与众不同的表现形式。新建筑将被放置在枫树花园中,因而这棵上古的枫树便成为了主厅最突出的特点。
Working, thus, within the flow of time, I sought to overlay our own time on the past in a way that would render it distinct. This was a necessary courtesy, I felt, in intervening in this place of our ancestors, and a matter of proper form in addressing history. In its relationship with the existing buildings, the site could be perceived in terms of four territories. Each — the cherry tree garden, rock garden, pond garden, and maple tree garden — presented a different expression. The new building would be placed in the maple tree garden. A maple tree growing on the site since ancient times was as conspicuous in its presence as the Main Hall.
▼白色主空间,阳光透过玻璃屋顶进入空间内部,the white core volume, natural light is introduced into the interior space through the glass roof
建筑师希望新建筑可以是一座被建筑化了的花园。整座建筑都位于地下。经过精心的设计,建筑师将一个面积为6×22平方米、深6米的空间以与主厅和授课空间略微成5°角的形式放置在地下,整个空间都以上古的枫树为核心。在这个空间的内部,建筑师插入了一个15×3.6 x6m的白色体量。因此,站在地面上的人只能看到地下有一个透明的玻璃盒子,同时这个玻璃盒子也肩负着重要的使命,即将自然光线引入白色的地下空间。
The new building was conceived as an architecturalization of the garden. The entire building was placed underground. With exceeding care, I situated a void — 6x22m in plan and 6m deep — at a slight, 5-degree angle to the Main Hall and Study, centering on the maple tree. Inside the void I inserted a white volume, 15×3.6m in plan and 6m high. Only a transparent glass box appears above ground, as a top light for the white underground space.
▼充满自然光线的地下洗浴空间,bath area with ample natural light located at underground
▼从建筑内部向上看,透过玻璃屋顶看到天空,looking up from the interior temple, the sky is at the sight through the glass roof
一个由磨砂玻璃构成的天井竖向贯穿了新建筑。就外观而言,这个玻璃天井就像是一个虚空间,但从建筑内部看,它就是一个采光体。因此,虚空间和建筑体量之间的关系被反转,就像是在室内外空间之间穿梭。柔和且均衡的光线透过磨砂玻璃扩散到整个室内空间。不同种类的光线穿透建筑物顶部的透明玻璃,在建筑内部形成一种对比的表达。所有进入建筑的光线都在白色的内部空间中被放大,从而消除了空间所有的形状和轮廓。
A light court of frosted glass vertically penetrates the building. This court is a void, in terms of the exterior, but within the building it is perceived as a volume of light. Thus, the relationship of void to volume in this building reverses as one travels between its interior and exterior spaces. A soft, balanced light diffuses through the frosted glass into the interior space. A different kind of light penetrates the transparent glass of the top light, imparted a contrasting expression within the building. All light that enters the building is amplified in the space of the white interior, so that it erases all form and contour.
▼磨砂玻璃围合出的采光天井局部,partial view of the light court made of frosted glass
从地面的视角看,枫树花园的地上铺满了白色的砾石。通过对花园的处理,新空间得以对现有的主厅和授课场所进行回应并与其建立联系。新建筑被Nishi Kamo地区郁郁葱葱的自然绿意所包围着,虽然与场地上的古建筑相互独立,但却和谐地融为一体,共同展望着未来。
Above ground, the garden is spread with white gravel. Through the arbitration of the garden, the new space responds to, and finds connection with, the existing Main Hall and Study. Enveloped by the lush natural greenery of Nishi Kamo, the new building and the old buildings from the ancient past stand mutually independent, yet joined in a relationship of harmony for their journey to the future.
▼建筑入口,整个建筑都位于地下,the entrance of the temple, the entire building is placed underground
▼室内的光影效果,interior light and shadow
▼建筑夜景,night view
▼轴测图,axon
▼总平面图,site plan
▼俯视图,top view
▼屋顶平面图,roof plan
▼地下一层平面图,B1F plan
▼地下二层平面图,B2F plan
▼剖面图,section
Project name: Glass Temple
Design: Takashi Yamaguchi & associates
Design year: 1995-1997
Completion Year : 1998
Leader designer & Team: Masahiro Kato
Project location: Kyoto, Japan
Gross Built Area (square meters): 250㎡
Photo credits: Masahiro Kato
Clients: Reigenkou-Ji Temple
客服
消息
收藏
下载
最近




















