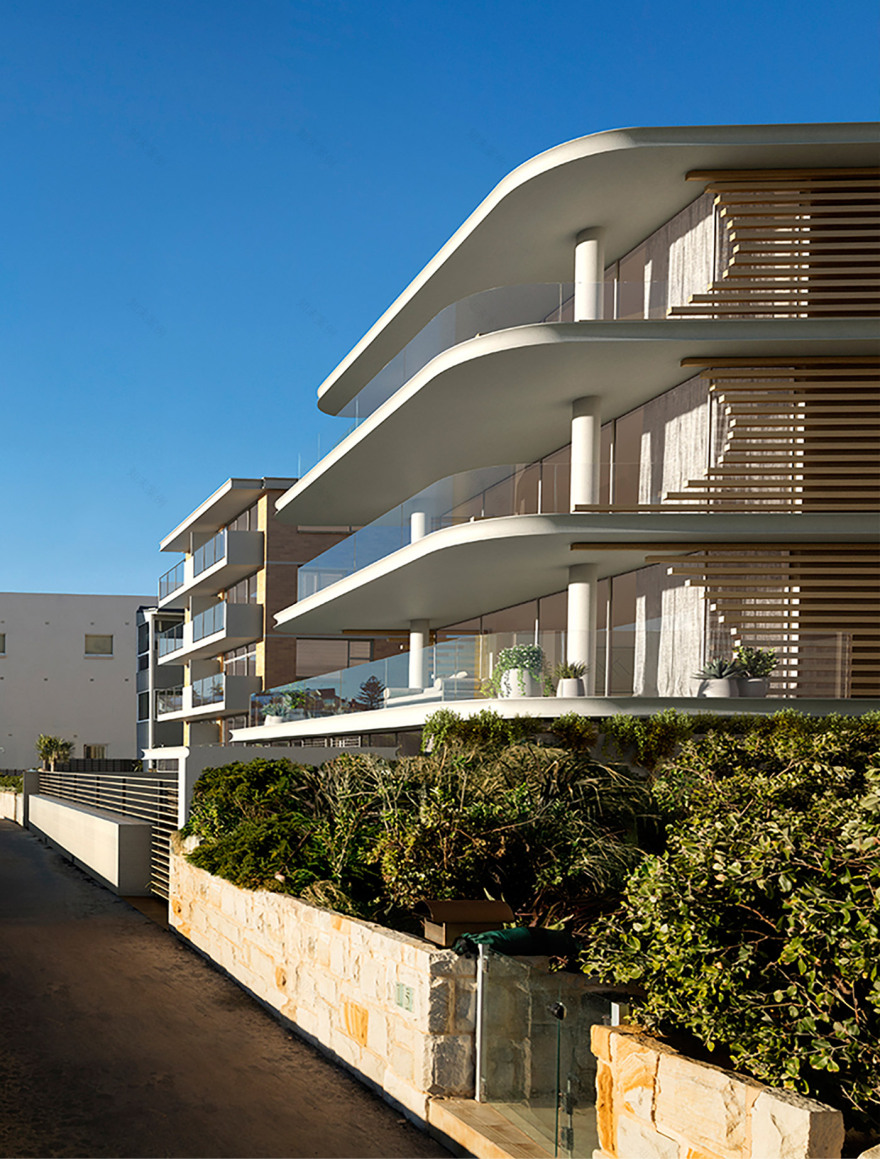查看完整案例


收藏

下载
Manly Bower Manly The refined beauty of Koichi Takada’s architecture and the spectacular oceanfront setting were the inspiration behind Mim Design’s interiors for CostaFox’s first Sydney residential project, Bower Manly. A minimalist aesthetic, motivated by the luxury of space and use of natural materials, informed the interior of the $43 million development of six high-end apartments. The emphasis was on framing the panoramic ocean views and making them a breathtaking backdrop to the airy, free flowing living spaces. Clean lines, authentic materials and a pared back sense of sophistication are the hallmarks of the project, which achieved $27 million in sales prior to its launch, setting new price records for Manly in the process. Collaboration Architects: Koichi Takada Developer: CostaFox Developments Close
曼利·鲍尔·曼利(Manly Bower Manly)-高田幸一(Koichi Takada)建筑的精致美景和壮观的海滨环境-是米姆设计公司(Mim Design)首个悉尼住宅项目鲍尔·曼利(Bower Manly)一种极简主义的审美,以空间的奢侈和自然材料的使用为动力,为室内提供了价值4,300万美元的6套高档公寓的开发。重点是为全景海景画上框架,并使它们成为通风、自由流动的生活空间的令人叹为观止的背景。清洁的线条、正宗的材料和朴素的老练感是该项目的特点。该项目在推出前取得了2700万美元的销售额,为曼利创造了新的价格纪录。协作架构师:Koichi Takada Developer:CostaFox Developments Close
客服
消息
收藏
下载
最近














