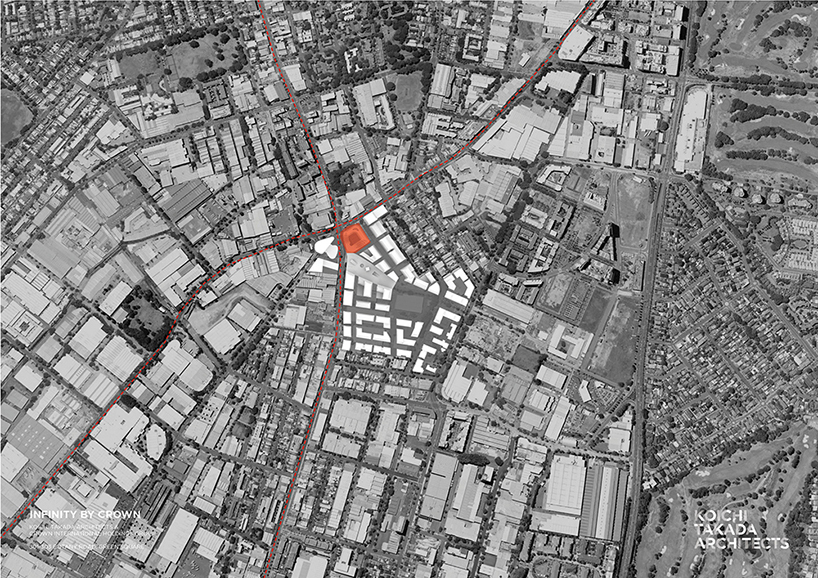查看完整案例


收藏

下载
koichi takada architects designs infinity
设计方:高田宏
一建
筑师事务所
位置:澳大利亚
分类:居住建筑
内容:
设计方案
委托人:皇冠集团(Crown Group)
图片:6张
摄影师:高田宏一建筑师事务所
这是由高田宏一建筑师事务所设计的皇冠infinity大楼,由皇冠控股集团投资建设,是一个混合使用的多住宅楼综合体建筑项目。项目位于澳大利亚悉尼。场地在城市的“绿色广场”门户地段,建筑师提出“无限皇冠”的构想,通过整合公共空间与建筑,营造一个休闲与居住无缝衔接的场所。考虑到建筑周边人流较多,交通繁忙,建筑采用了流线形的雕塑形式,成为当地有趣的地标建筑,而不仅仅是静态的摩天大楼。因此,这个建筑提出了一种互动式的居住建筑类型,作为当代建筑的象征,将会影响未来的生活方式。
该方案的设计特点在于两个环的交融:一个激活公共广场与街道,而另一个提供设施服务与开放空间。住宅的环朝向正北面,让光线和自然环境一年四季都能渗透到公共环和中央庭院,使其成为一个迷人而充满吸引力的集聚空间。这个不间断的环向着广场倾斜,增强了与公共区域的联系,并让阳光照入毗邻的绿色广场。花园平台提供了与周边城市肌理相协调的过渡空间。
译者: 艾比
crown international holdings group showcase their ambitious mixed-use, multi-residential complex designed by koichi takada architects, in sydney, australia. located at the gateway of the ‘green square’ in the city, the proposed scheme of ‘infinity by crown’ aims to engage the public through architecture and to become a seamless interchange of recreational and residential activities. constant pedestrian movement around the perimeter of the building, as well as activity and traffic flow, sculpt a fluid architectural form. the building thus becomes an entertaining landmark moreso than a static architectural skyscraper. thus, the structure becomes an interactive residential typology and is a symbol of a contemporary architectural influences with visions of future living.
the design features are represented in the blend of two loops; one designed to activate the public plaza and streetscape, the other providing amenity and open space for residents. the residential loop, oriented due north, allows for daylight and natural environment into the public loop and central courtyard throughout the year, making it an inviting and attractive space for all to gather. the continuing loop, as it tilts toward the plaza, defines and enhances the connection to the public domain and protection of the solar access to the adjacent green square plaza. the garden terraces provide a transition into the surrounding urban fabric and relate to the larger master plan of the area.
悉尼皇冠infinity大楼模型图
悉尼皇冠infinity大楼规划图
悉尼皇冠infinity大楼图解
客服
消息
收藏
下载
最近









