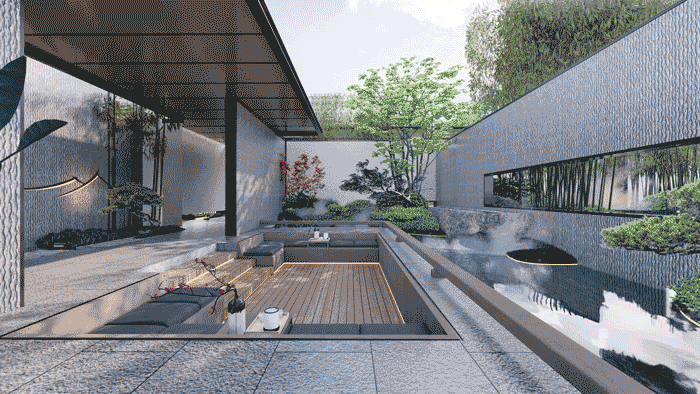查看完整案例


收藏

下载
▲
搜建筑
” 关注即可
澳大利亚Koichi Takada建筑事务所在中国的最新设计,从上海丰富的森林景观中汲取灵感,创造了一系列建筑“树”,这些“树”伸展开来,形成一个新的市场上方的天篷。
通过其开放的、亲生物的设计,太阳能树市场将成为户外公共空间的延伸,重新诠释传统的中国市场作为一个社区场所。
For its latest design in China, the Australian firm Koichi Takada Architects takes inspiration from Shanghai's forest-rich landscape and creates a series of architectural "trees" that branch out, forming a canopy above a new marketplace. Through its open, biophilic design, the Solar Trees Marketplace will be an extension of the outdoor public space, reinterpreting the traditional Chinese market as a community place.
该项目位于闵行区,是新的上海天安漕宝路地区住宅总体规划的一部分,一旦建成,将成为该地区的门户。
我们希望该地区的建筑更人性化,更能吸引公众,并为社区及其邻里的再生做出贡献。我们希望建筑能够庆祝文化身份,同时鼓励步行活动和一个更适合步行和宜居的城市。——Koichi高田
We want to humanise buildings in the district, to be more engaging to the public and contribute to the regeneration of communities and their neighbourhoods. We want architecture to celebrate cultural identity, along with encouraging pedestrian activities and a more walkable and liveable city. - Koichi Takada
平面图
轴测图
灵感来源图
建筑师:Koichi Takada建筑事务
地点:中国 上海
本资料声明:
1.本文为建筑设计技术分析,仅供欣赏学习。
2.本资料为要约邀请,不视为要约,所有政府、政策信息均来源于官方披露信息,具体以实物、政府主管部门批准文件及买卖双方签订的商品房买卖合同约定为准。如有变化恕不另行通知。
3.因编辑需要,文字和图片无必然联系,仅供读者参考;
2021年
新产品·新理念·新技术
《 品牌地产 | 精品楼盘活动 》
杭州、苏州、上海
成都、郑州......
广州、福州、重庆
西安、青岛......
厦门·活动时间
5月16日 、5月17日
两天
苏州·活动时间
5月20日 、5月21日
两天
推荐一个
专业的地产+建筑平台
每天都有新内容
合作、宣传、投稿
请加
客服
消息
收藏
下载
最近















