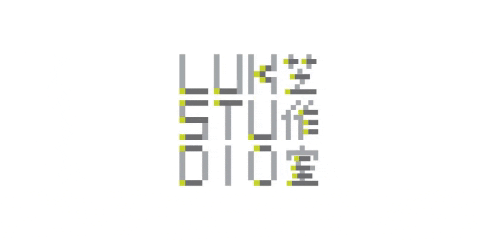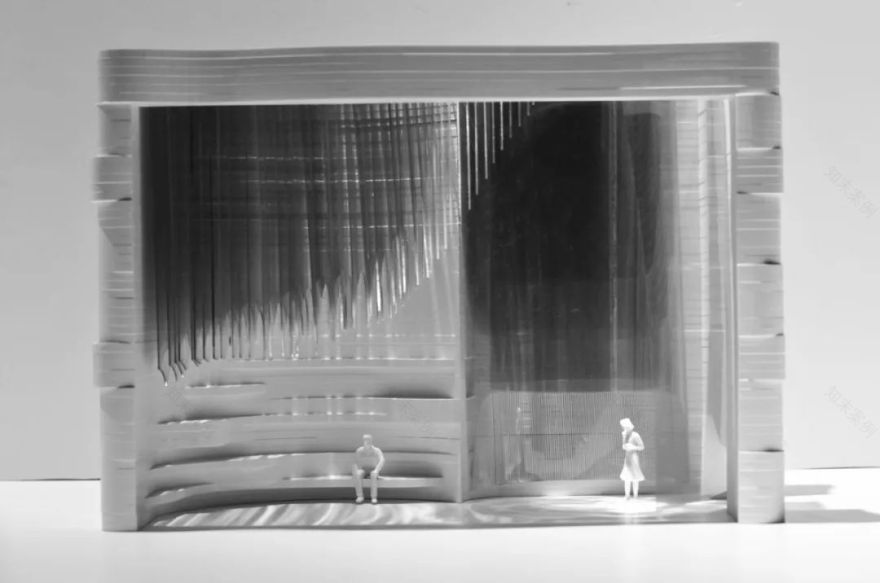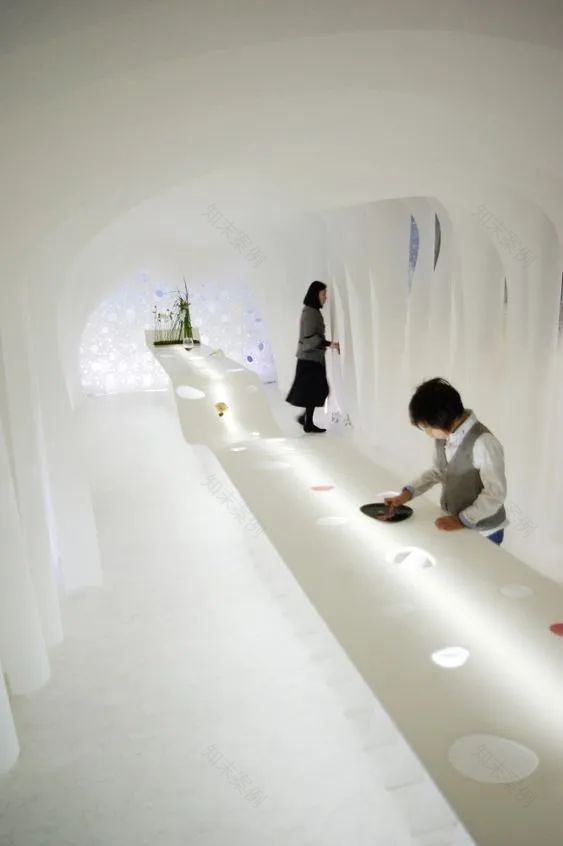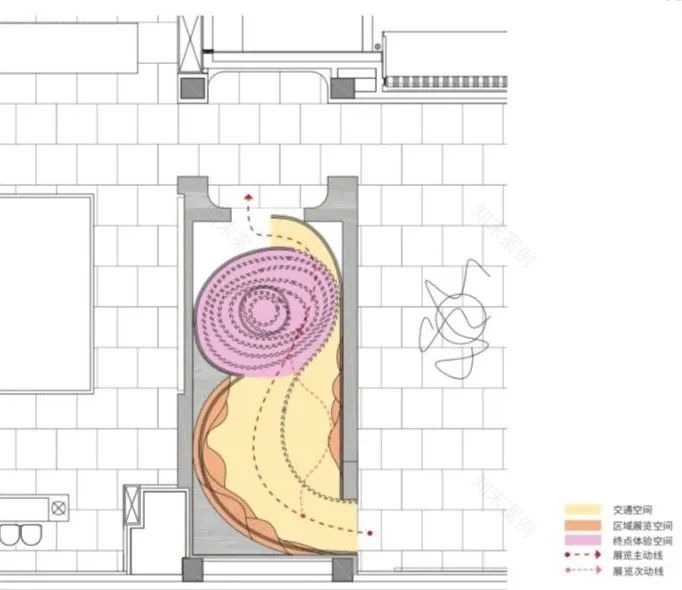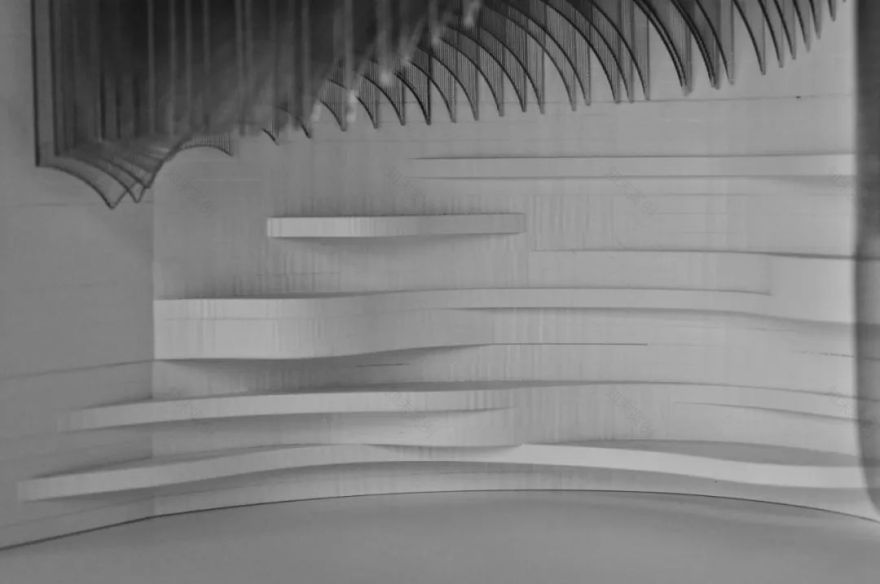查看完整案例


收藏

下载
2020年伊始,新冠肺炎以不可控制的方式闯入每个人生活,这让我们反观,作为设计师,也在时常经历着一样的始料未及。
我们的工作本质往往是要解决不能预计的各样难题;有时候,某些约束或许能启发更有趣的设计理念。不过,如果设计项目由于某种原因未能落地建成,对设计师来说就好比是疫情来临般,让一切正常的运作戛然而止。我们学会珍惜这些设计过程,因为在其中有很多挑战也会启发很多新想法。下面让我们与您分享一个未建项目的一些点滴。
The start of 2020 will go down in history. A pandemic that caught the world off guard is a reminder that sometimes things are beyond our control.
As designers, we are quite familiar with this concept as we hone our skills through unexpected obstacles. Sometimes we even come up with better ideas with tough challenges. But when a project is stopped, there is bound to be something that hit us just as hard as a pandemic. We have learnt to cherish the process because we always discover something new. Let us share with you our experiments for an unbuilt project.
01Brief
-项目简要
文化渊源 HangzhouCulture
左:接天莲叶 Left: Lotus by Vo Danh on Unsplash
右:氤氲朦胧 Right: Hazy Hangzhou by Jea Jhom on unsplash
良渚文化Liangzhu Culture
企业文化展馆作为展览空间的一种,对传播企业历史,弘扬企业文化起着至关重要的作用。芝作室有幸参与了华润集团周年庆的展馆设计,针对如何利用材质和空间传达企业文化进行了一系列的实验与探索。
A corporate pavilion plays an essential role in propagating the company history and culture. Commissioned to design a brand exhibition for China Resources, Lukstudio explored how to express the company essence with space and materiality.
展示空间是一个宽4.5米,进深10米,层高8米的无日光房间,位于售楼中心的内部。基于整个售楼中心的动线规划,展厅的入口被规定位于10米深墙体的侧面,而出口则正对着通往沙盘区的过厅。
In the middle of a sales center, without any natural light, the exhibition space is 4.5 meters wide, 10 meters deep and 8 meters high. Given a pre-established circulation, the entrance of the showroom is on the side of the 10m-deep room, and the exit directs visitors to the development masterplan model area.
02 Concept
- 灵感来源
芝作室通过对品牌形象及其历史进程的剖析,结合当地城市文化的启发,衍生出一系列关于“水与石”的空间意向来体现“琢石成玉”,传播一种企业文化积累的过程。
Inspired by how droplets of water over time could transform stone into jade – a metaphor for the cultivation of a corporate identity, Lukstudio explored a series of spatial narratives with ’water and stone’.
03 Research
项目调研
可以用灯光表达水的感觉吗?
Can water be expressed by lighting?
Wonderglass, designer Tao Namura, Paris Design Week, 2016, ©TaoNamura
如何让空间流动起来?
How can a space convey fluidity?
Pietra Serena, floors of all Apple stores,
如何让时间线和信息融入沉浸式的互动体验中?
How can timeline and information integrate in an immersive and interactive experience?
A life spent in uncharted waters of boat design, © Kotaro Horiuchi
04 Experiments
-方案实验
Experiment实验1:
A Sinuous Partition of Water Bottles
水瓶制成流动隔断
回收华润旗下的产品“怡宝”矿泉水瓶,制成半透明的曲线隔断,营造出流动的展览空间。这方案试图通过回收重用塑料瓶来制作装置来表达企业对环保建设的抱负。
How can an exhibition space represent the sustainability pursuit of a conglomerate?
We found out that C’estbon mineral water is actually a brand under the CR corporate umbrella, so we composed a sinuous space of flowing partitions made of recycled bottles.
Floor Plan平面图
Section剖面图
Renderings空间效果图
虽然这一实验甲方认可收集矿泉水瓶这一环保概念,但是此次展览以展示发展商品牌为主要功能,矿泉水瓶不是特别符合华润的中高端的企业形象,所以最终方案未经采纳。
Although CR Group was intrigued by the sustainable concept of reusing water bottles in an installation, the use of plastic bottles was not in line with the mid-to-high-end corporate image that CR Group was trying to convey, so this planunfortunately was not adopted.
Experiment 实验 2:
ChasingtheMoon寻梦逐月
各式展览区域都是由层叠的墙片形成的体块开凿而成的。延续的楼梯引导观者穿过一系列拱门,当到达最高的平台时人们可以在“发光的月球”中寻找隐藏的消息,象征着探索未知的理想之路。
Various exhibition areas were carved from an array of walls as voids. Visitors were guided through a series of arches along a continuous stairway. At the highest platform, one could look within a self-illuminated globe for a hidden message. A dreamy path of exploring the unknown in one’s pursuit.
Floor Plan平面图
Section剖面图
Renderings空间效果图
虽然它脱离了原本“水与石”的概念,但这是甲方与芝作室都很喜欢的一个方案,整体静谧和谐的氛围非常舒心。但是在施工方面,因台阶需要另加钢结构,整个设计的造价比较高并且施工周期长,所以这一方案也被放弃了。
Although this option diverted from the ’water and jade’ original concept, our team could not resist to give it a try. The client agreed that arches and voids create a soothing exhibition atmosphere and the different levels ensure a discovery full of spatial surprises. However, considering the cost and time of installing all the additional structures, the project team had to abandon this idea.
Experiment 实验 3:
Gems in a Waterfall瀑布宝石
这个空间概念希望表现石头经历流水的洗礼,被打磨出温润的光彩,并记载着一个企业的发展过程与展望。这个方案的布局把空间分成两部分:首先是个顺序的时间廊,曲线的“水帘”联系一系列的“宝石里程碑”。接下来是一个沉浸式的空间体验,下垂的“水帘”除了营造出氤氲朦胧的空间氛围,也可变身为投影幕。
This experiment was trying to create the experience of walking within a waterfall where a few ’milestones’ exhibit the development of the corporation and present its outlook. The sinuous water curtain guides visitors through a chronological promenade at the entrance, while curls into an immersive space at the exit.
Floor Plan平面图
Renderings空间效果图
这一次实验已经非常接近最终作品了。与甲方沟通过后,我们需要容立更广的展示面,所以最终作品中我们将石头进一步修改为流线型墙体。
This ‘water and stone’ proposal got us closer to the final approval. After communicating with the client, more display surfaces should be provided, therefore we replaced the individual ‘milestones’ into a curved wall.
05FinalWork
-最终成果
在最终方案里受调研及实验过程的启发,从品牌华润之“华”,引申出“钙华”的含义。钙华作为一种水中精华的结晶,是一种独特地貌的表现。将其抽象转译,最终成为展览空间的设计语言。
The final proposal expresses stone as a travertine topography, extending the “hua” meaning in CR Group’s Chinese name. Travertine, as a crystal of essence in water, is an abstraction of accumulation.The exhibition space took on an undulating stacking form.
Pamukkale Denizli City photography,
Floor Plan 平面图:
Renderings 效果图:
一踏入空间,左右两侧出现的流线型墙体,暗示着山洞的存在,引导着观者向内探索。从两侧墙体逐渐突出的弧形展示面,代表了山体中生长出的石片,承载着整个空间的展示内容。半透明材质阵列所创造出的“水帘”充满了整个空间的顶部,由入口开始,沿着弧墙在室内由低往高处蔓延,营造出氤氲朦胧的空间氛围。“水帘”与“石片”的交接,加上柔和灯光与水滴音乐,芝作室希望这空间能把来客带到自然洞穴里。
Stepping into the space, the curvy walls on both sides indicated the existence of an organic scenery. The layered ’stone’ partly retracted and partly protruded, creating a spectacular multi-zoned display area. The translucent ’water curtain’ starts right above the entrance as part of the waterwall, then gradually lifted to guide visitors through. Together with dim lighting and water dripping sound, Lukstudio would like to instill the feeling of being inside a natural cave.
体验空间位于弧形墙的末端,通过逐渐升高的“水帘”形状的弧形开口,参观者自然而然地被带入了末端的沉浸式空间。整个体验空间是由几个从大到小依次升高的环形“水帘”组成的。在沉浸式空间的中心顶部使用了泛光源,将环形水帘由上而下照亮,营造出“而水清涟漪”的空间氛围。地面中心放置的圆形石台,呼应外部空间的石片元素,台面嵌入式圆形屏幕,与顶部圆心的光源相互映射。
With the cambered opening shaped by the ’watercurtain’, the visitors were brought to the ultimate immersive space. The area was enveloped by several layers of ’water curtain’, ascending as they approached the center. A soft ambient light flowed through the layers from top to bottom, producing a hazy atmosphere. A round plinth with a screen was placed in the center like a carved boulder, echoing with the round source of light above.
为了寻找能够完美呈现石片墙与水帘效果的材质,芝作室在方案初期就开始了相关的探索。考虑到整个空间并非永久性存在,因而施工低成本,环保低消耗,可循环利用三点成为了此次材质选择的关键标准。关于石片的制作,我们考虑运用木材,因其容易切割出弯曲造型的特性,而木材表面则选用米白色真石漆来模仿石材的纹理。展厅地面作为山体空间的一部分,同样需要追求石材的质感,最终我们选择的是一种运用稻草压制成的仿木地板。关于水帘材质的选择,实心透明亚克力棒因其不易弯曲,透明度强以及成本低廉等优势,成为了最终选项。
The selection of materiality was simultaneously ongoing as the proposal developed. Given the temporality of the project and its limited construction budget, efforts have been made to find recyclable and low energy-emboddied materials. The wall was to be stacked of versatile wood boards, finished with white stucco paint to simulate the stone layers. The floor conceptually as part of the travertine should look like stone as well. Taking sustainability into consideration, a new material made by laminated strawboard became the final choice. The surface texture and white finish of the strawboard achieved a similar effect to the ’travertine wall’. Solid acrylic tubes were selected to create the ‘water curtain’, for its stiffness, transparency.
Model 模型:
您可以看到,尽管只是一个45平方米的项目,芝作室还是努力从不同的角度去推敲这空间的可能性,与甲方不断的沟通,务求为来人打造最理想的空间体验。虽然这项目很遗憾的未能落地,我们在解决各样难题的同时也受到了很多启发,它们将成为后续很多项目的灵感来源。
As you can see, even for a small space of 45 sqm, Lukstudio strives to scrutinize all the possibilities, communicates endlessly with the client to push for the most ideal spatial experience. Although this small project now only exists on paper, we have gained new ideas and insights that will influence our future projects.
敬请期待
Stay Tuned
项目信息
地点:杭州市某售楼中心内展厅
原有室内面积:45平方米
建筑与室内设计团队:LUKSTUDIO芝作室
设计总监:陆颖芝
项目团队: 沈思韵、丁怡人
设计内容:室内设计、灯光设计
展示平面设计
主要材料:实心半透明亚克力棒、压合稻草板、白色真石漆
设计期:2019年4月到6月
Project info:location: Exhibition Space, Sales Center, Hangzhou
net area: 45㎡
architect and interior designer: LUKSTUDIO
director: Christina Luk
design team: Melody Shen, Yiren Ding
scope: interior design, lighting design & exhibition graphic design
material list: solid translucent acrylic tubes, laminated strawboard, white stucco paint
design period: 2019.04 - 06
客服
消息
收藏
下载
最近



