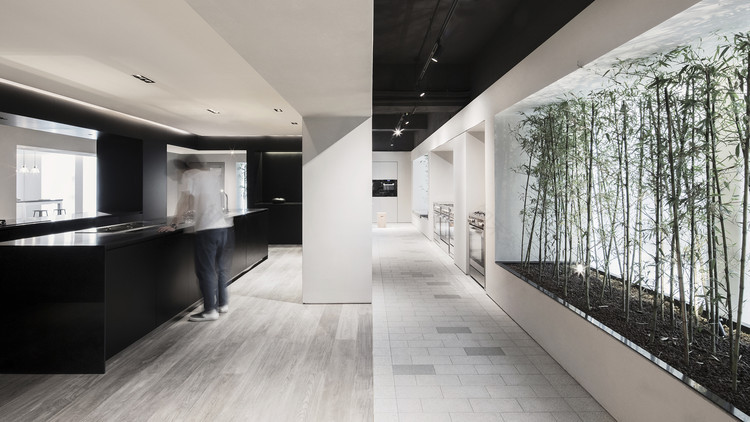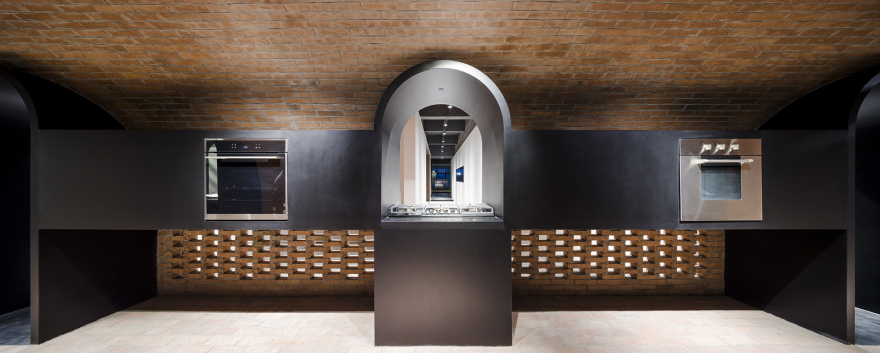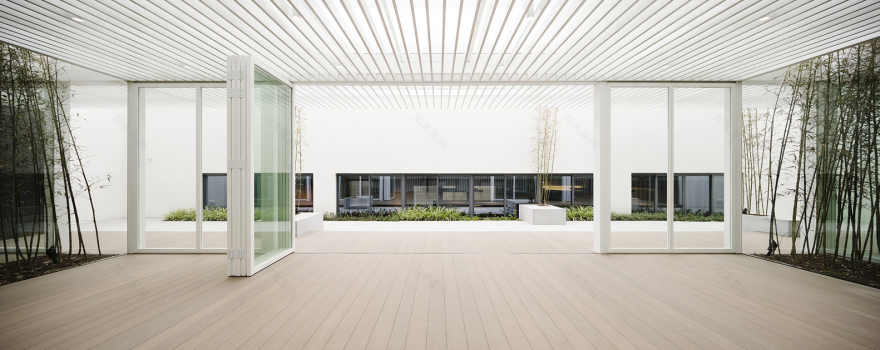查看完整案例


收藏

下载
© PROJECT|ION| motion picture production
(C)项目\x{e76f}电影制作
架构师提供的文本描述。基于这样的理念,厨房是家庭的心脏,Lukstudio创建了一个烹饪村,厨房用具在四个家庭环境中展示,旁边有画廊、烹饪教室、贵宾休息室和多功能庭院。该设计已将原来1000平方米的机械地板改造成一个完整的品牌体验,为制造商Arda。
Text description provided by the architects. Based on the idea that a kitchen is the heart of a home, Lukstudio creates a culinary village where kitchen appliances are displayed in four domestic settings, alongside a gallery, a cooking classroom, a VIP lounge, and a multi-functional courtyard. The design has transformed the original 1000-sqm mechanical floor into a complete brand experience for manufacturer Arda.
© PROJECT|ION| motion picture production
(C)项目\x{e76f}电影制作
Floor Plan
© PROJECT|ION| motion picture production
(C)项目\x{e76f}电影制作
位于一个反射池和绿色墙框架下,一个白色的盒子标志着旅程的入口处。随着踏脚石在浅水,游客进入一个黑暗的隧道。在左边,一段介绍性的视频伴随着洗碗机喷射器的水特性;在右边,在发现它们之前,可以窥视庭院。主展区被组织成一系列白色小屋,每一个都呈现出一个理想的厨房:简约的白色,完全的黑色,乡村的乡村和现代的美国人。Lukstudio仔细地放置了这些卷,为创建一个与你的运动的视觉对话开辟了一个战略性的开口。
Situated by a reflective pooland framed by green walls, a white box marks the entrance of the journey. Following stepping stones in the shallow water, visitors enter a dark tunnel. On the left, an introductory video is accompanied by a water feature of dishwasher jets; on the right, a peek into the courtyardsahead of their discovery. The main displayarea is organized as a series of white huts, each presenting an ideal kitchen: minimalistic white, total black, rustic country and modern American. Lukstudio has placed these volumes carefully, carving out strategic openings to create a visual dialogue with one’s movement.
© Peter Dixie for LOTAN Architectural Photograph
洛坦建筑摄影公司的彼得·迪克西(Peter Dixie)
沿着石砌的人行道走着,一个拱形的棚屋在安静的“村庄”里显得格外突出。这个空间让人想起户外窑炉,展示了烤箱技术的演变,并在空间体验中创造了一个有趣的转折。紧邻红砖结构,配有可移动门和烹饪站的设施齐全的教室提供了一个多功能区域,可供试用会议和公司活动之用。通过窗户俯瞰外部庭院,您可以到达贵宾休息室,那里将提供精美的晚餐。这间优雅的房间内衬着石灰华石板和胡桃木板,令人难忘的聚会。最重要的是,欢迎客人进入邻近的温室和室外庭院,在那里种植和采摘草药来装饰他们的菜肴。
Walking along the stone pavement, a vaulted shed stands out within the quiet “village”. Reminiscent of an outdoor kiln, the space displays the evolution of oven technology and creates an interesting twist in the spatial experience. Next to the red-brick structure, afully-equipped classroom with movable doors and cooking stations provide a multi-functional area for try-out sessions and company events.Passing windows with views to the exterior courtyard, one reaches the VIP lounge where exquisite dinners will be served. Lined with travertine stone slabs and walnut wood panels, this elegant room promises memorable gatherings.To top it all, guests are welcomed into the adjacent conservatory and outdoor courtyard where herbs are planted and picked to garnish their dishes.
卢克工作室重新创造了传统厨房陈列室的体验,创建了一个由不同家庭组成的人工村庄,设置在一个舒适的庭院里,将水、日光和植物紧密地结合在一起。虽然该项目提供了许多可能的消费体验,但它也反映了理想生活环境的本质。
Reinventing the experience of a conventional kitchen showroom, Lukstudio has created an artificial village of different homes, set in a cozy courtyard that brings water, daylight and plants into close proximity. While the project presents many possible consumer experiences, it also reflects on the essence of an ideal living environment.
© Peter Dixie for LOTAN Architectural Photograph
洛坦建筑摄影公司的彼得·迪克西(Peter Dixie)
© PROJECT|ION| motion picture production
(C)项目\x{e76f}电影制作
Architects LUKSTUDIO
Location Kaixi Road, Nanhu District, Jiaxing, Zhejiang, China
Director Christina Luk
Area 1000.0 m2
Project Year 2017
Photographs Peter Dixie for LOTAN Architectural Photograph, PROJECT|ION| motion picture production
Category Interiors Architecture
客服
消息
收藏
下载
最近














































