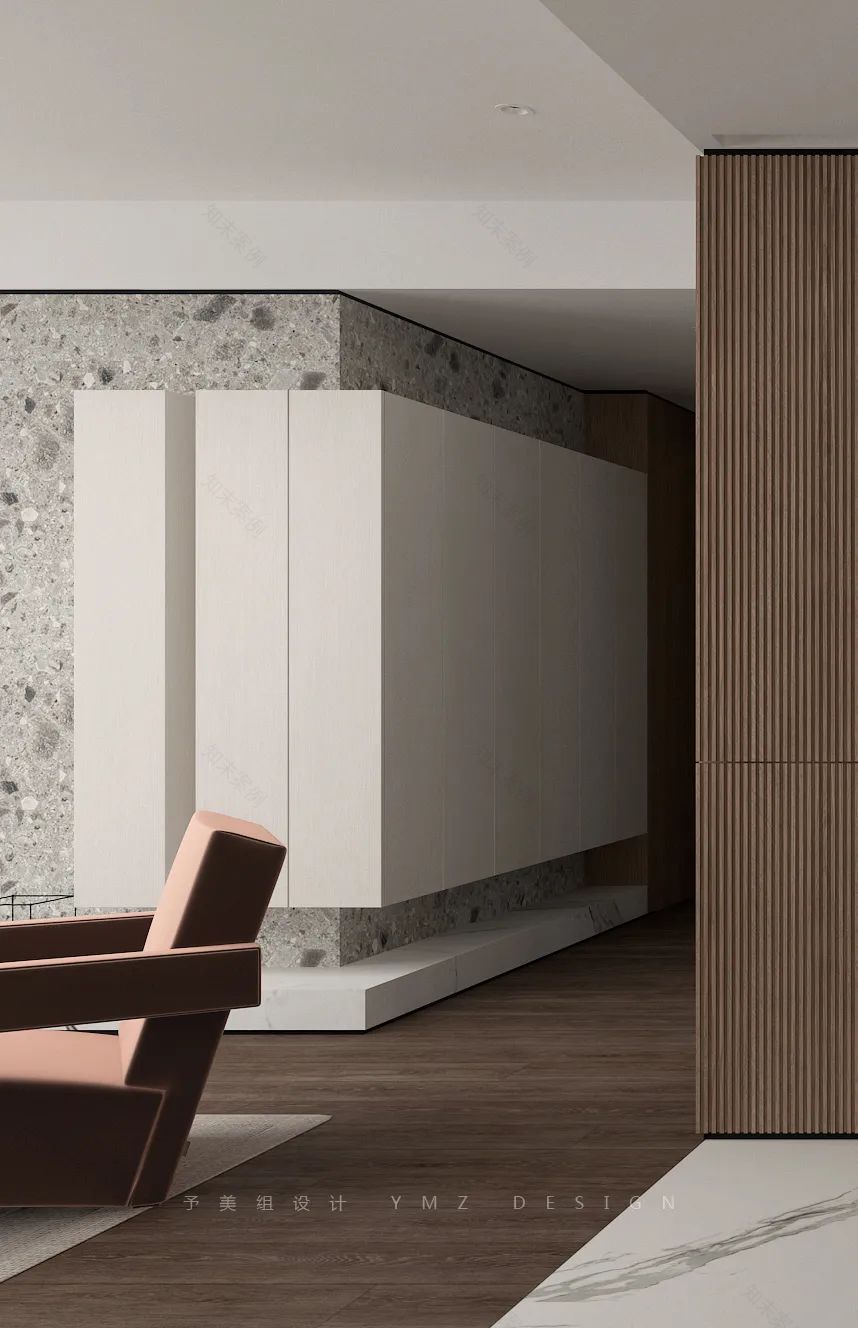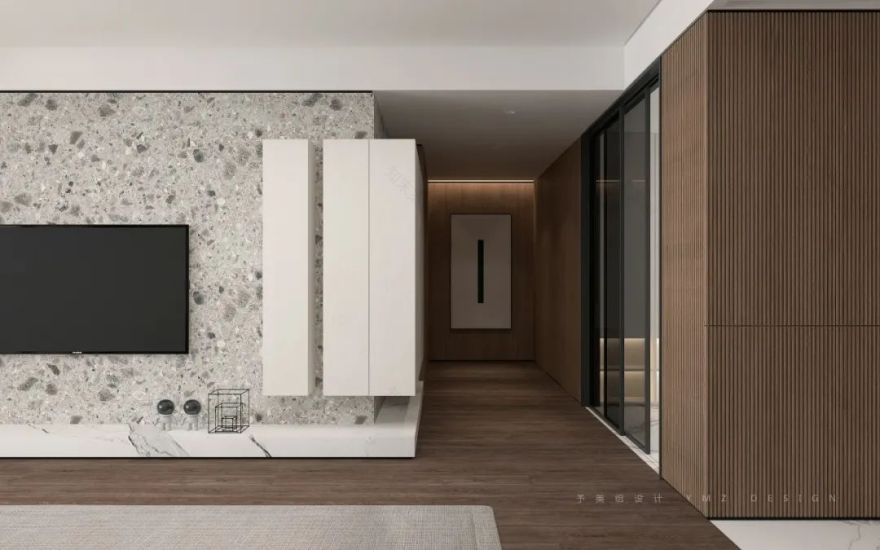查看完整案例


收藏

下载
散落而非散漫——单元的泾渭分明
Scattered, not, as a random entity, a distinct entity
主案设计/张志军
Design director / Zhi Jun Zhang
助理设计/钟立成 彭景松
Assistant design / Li Cheng Zhong Jing Song Peng
项目地址/广东 · 惠州 ·富辰汇珑湾
The project address/Fuchen Huilong Bay
项目面积/ 231m
The project area/two hundred and thirty-one
m前言Prefacet
我们不断尝试和舍弃,我们遇到各种类型的业主,各种性格,之间有开心和不开心等等情绪。但是在任何情况下我们的出发点还是尽最大的努力让项目完美落地和呈现,功能和美学兼得。每一套案子都有我们的思维和屋主的温度。
We keep trying and giving up, we meet all kinds of owners, all kinds of characters, between happy and unhappy and so on.
But in any case our starting point is to do our best to make the project a perfect landing and presentation. Both functional and aesthetic.
Every case has our mind and the temperature of the owner.
玄关Entryway
简洁大方,希望入户进来是一个有秩序的空间。
Simple and generous, hope to enter the house is an orderly space.
客厅Living Room
散落而非散漫,在空间关系上我们尽可能的让物与物与景与人等有关系,他们可以交流,交融和碰撞,他们也是一个整体,相处很融洽。
Scattered rather than scattered, in spatial relations we try to make things and things and scenery and people, they can communicate, blend and collision, they are also a whole, get along very well.
入户贯彻客厅餐厅,在空间处理上用地面的材质和天线做了明显的分割,让客厅显的更温和,餐厅入户更适用。
Into the living room restaurant, in space processing with the ground material and antenna made a clear division, so that the living room is more moderate, more suitable for the restaurant into the home.
餐厅Dining Room
餐厅扩大到阳台,光线更充裕,从阳台穿透书房到客厅,入户返回来的动线形成360度回旋的视觉动线,在这个空间,我们是无比的放松和自由。
The dining room expands to the balcony, the light is more abundant, from the balcony penetrates the study to the living room, enters the house to return the dynamic line to form the 360 degree whirling vision dynamic line, in this space, we are incomparable relaxation and the freedom.
主卧Master Room
主卧拥有6米长的大衣柜收纳,满足了甲方所有的幻想,空间营造上做了体块的切割,宁静不委婉的空间氛围。
Master bedroom with 6 meters long large wardrobe, meet all the fantasy of the party, space to create a block of cut, tranquil not euphemistic space atmosphere.
窗台的脱缝丰富了空间的细节和节奏。
The gap between the windowsill enriches the details and rhythm of the space.
衣帽间
Cloak Room
衣帽间保留了敞开式,打破空间的局限性。
The cloakroom remains open, breaking the limits of the space.
主卫生间
Bath Room
保留该有的态度,不过多强调,从繁杂的生活去掉一些混乱的设构。
Maintain the attitude, but more emphasis, from the complicated life to remove some of the confusion of the structure.
观景阳台
Viewing Balcony
西南的阳台与夕阳,多了几分温暖,灰色不再是没有色彩的瓷砖,让它具有丰富的生命力。
Southwest Balcony sunset, more than a few minutes warm, gray is no longer no color tiles, it is living.
予美组丨设计主创
- END -YMZ DESIGN
项目咨询/邀稿联系
往期作品
予美组设计
丨隐寂
予美组设计丨定义
予美组设计丨待夕阳
予美组设计丨秋.剪影▲
予美组设计
抒写
予美组设计丨画者
客服
消息
收藏
下载
最近
































