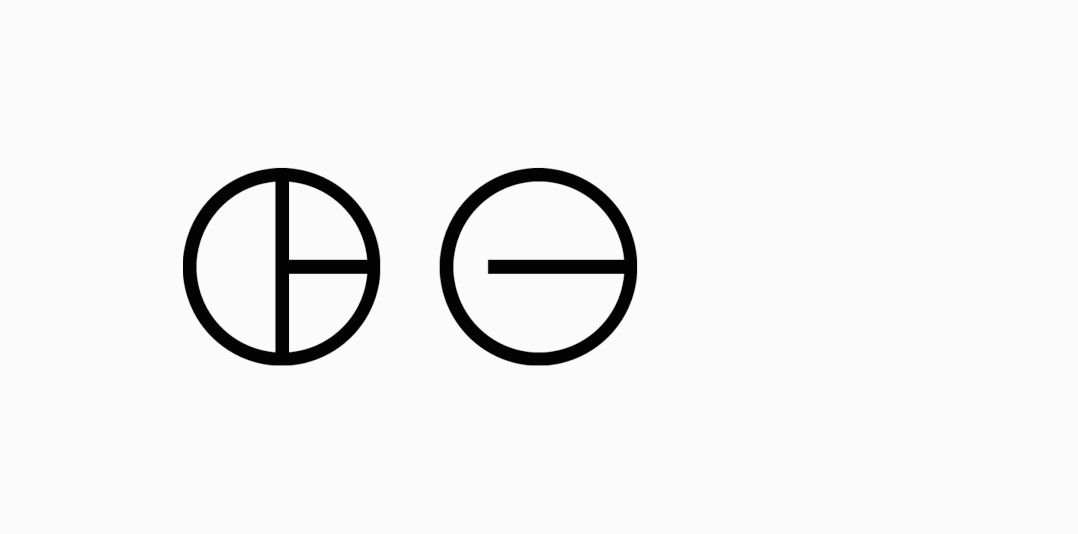查看完整案例


收藏

下载
艺术与设计的融合,是多维度的尝试,是对生活的进一步思考。
The integration of art and design is a multi-dimensional attempt and a further reflection on life.
客厅和餐厅开放式贯连思维,空间尺度和造型上的呈现达到艺术之美。切割型餐桌巧妙将柱子包裹。
橙红、哑黑、灰白,巧妙搭配 地面与顶部在造型和颜色搭配上相呼应相连接,在视觉上呈现出整体的感官效果。
The living room and dining room are open and connected, and the presentation of space scale and shape reach the beauty of art. Cut type dining table wraps pillar artfully.
Orange red, dumb black, gray, clever collocation ground and top are connected in the shape and color matching photograph echo, presenting the overall sensory effect on the vision.
客厅
餐厅
主卧
黑白简约调主卧搭配勾勒形式的灯光展现,大气中夹带着柔和。
Black and white contracted tone advocate lie collocation the lamplight that draws the outline of a form is shown, the clip in atmosphere is taking downy.
卫生间
地下室
地下室满足:游戏开黑、酒台、唱K、健身的一系列需求。宇宙飞船的未来式科技感炫酷概念使空间富有故事性。
Basement to meet: games open black, bar, karaoke, fitness a series of needs. The futuristic technology of the spaceship is a cool concept that makes space a story.
酒吧台
车库
项目名称
| 宁波怡馨苑摩卡家装
项目类型
| 家装设计
项目地点
| 中国 宁波
主案设计师
| 胡秦玮
客服
消息
收藏
下载
最近




















