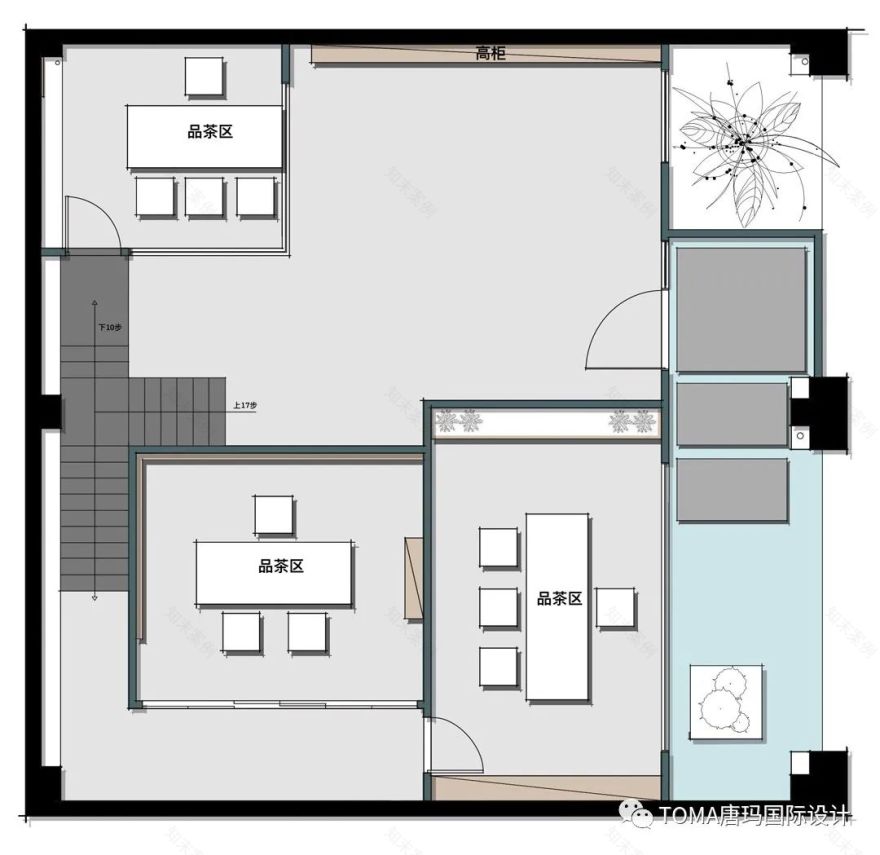查看完整案例


收藏

下载
一间茶室的诞生,必定伴随着业主对空间的期许,同样也带着设计师对生活的理解,传达着设计师对“设计”的理解和定义。此案业主给予高度的信任,在满足其功能需求的前提下,设计师创意发挥,将自然的水景、枯山水引入茶室内,让茶文化与环境有机融合,使得进入石谷香的人,第一感觉是被大自然的山水奇妙所震撼,便能心生安定之感,给人耳目一新的自然气息。
The birth of a teahouse must be accompanied by the owner's expectation of space, and also with the designer's understanding of life, conveying the designer's understanding and definition of "design". In this case, the owner gives a high degree of trust. On the premise of meeting the functional requirements, the designer gives full play to his creativity and introduces the natural waterscape and dry landscape into the tea room, so that the tea culture and the environment can be organically integrated. The first feeling of people entering shiguxiang is that they are shocked by the wonderful landscape of nature, and then they can have a sense of stability and give people a refreshing natural flavor.
设计师用自身设计言语及设计修辞,向人们传达出对生活与美,内容与形式的态度和立场,即像是喃喃自语,又像是娓娓诉说着对茶的态度。“正”本溯源,“精”于一室藏,设计师将原门面内推,颠覆了传统中式茶室的浓厚度,而是将室内造景纳于其中,用石板、竹、树木、水、枯山水等元素“简”中求“精”,成就人与自然和谐的诗意状态。一草一木,一杯一盏,释然着包容,承载着空间本身的结构特点,体现出独特的精神气质。
Designers use their own design language and design rhetoric to convey to people their attitude and position towards life and beauty, content and form, which is like mumbling to themselves, or telling their attitude towards tea. The designer pushed the original facade inside, overturned the thick thickness of the traditional Chinese tea room, but incorporated the interior landscaping into it, and used slate, bamboo, trees, water, dry landscape and other elements to seek "essence" in "simplicity", achieving the poetic state of harmony between man and nature. Every plant, every cup, is relaxed and tolerant, bearing the structural characteristics of the space itself, reflecting the unique spiritual temperament.
Under the premise of clear function of teahouse, in order to achieve the purpose of symbiosis of culture and architecture, the designer uses the combination of "floating" and "dry landscape" to build a natural design method, integrate into the world, cut complex and simplify, let space and space borrow from each other, remove thick ink and heavy color tone, abandon the complexity of carved beams and painted buildings, and only rely on the beauty of nature to exude elegance and beauty The charm of fresh modern simplicity represents a quiet and artistic "meditation space".
设计师在保护原有柱梁结构的基础上,为设计做了减法,采用大落地玻璃,浮空建筑本身的形体,围合成无形的界限,即将四周景色与室内空间相互打通,又增强了采光性与通透性。走入其中,有一种虚实之间的交错感,犹如“一切诸法悉皆如梦”的道法自然。值得一提的是,左右楼梯的设置,给人“柳暗花明又一村”的新鲜感,更是成就了东方之美的“琵琶遮面”的神秘含蓄与“明月大江”的从容宁静。
On the basis of protecting the original column and beam structure, the designer made a subtraction for the design, using large floor glass and the shape of the floating building itself to form an invisible boundary, that is, to connect the surrounding scenery with the interior space, and enhance the daylighting and permeability. Entering it, there is a sense of interlacing between the virtual and the real, just like the Taoist nature of "all dharmas are like dreams". It is worth mentioning that the setting of the left and right stairs gives people the freshness of "another village with hidden willows and bright flowers", and also achieves the mysterious implication of "Pipa covering" and the calm and tranquility of "bright moon and big river" of Oriental beauty.
在设计师看来,喝茶本是一件相互在意、关怀、感应的赏心悦目之事。所以设计之初,喝茶空间的营造诉求的就是让心安静,使得空间更贴合当代青年的需求。在视觉、嗅觉、听觉上,为空间置于静谧、可控的维度,让青年的消费体验趋于完美,以此弥合了空间形式和内容之间的缝隙。
From the designer's point of view, drinking tea is a pleasing thing to care about, care for, and sense each other. Therefore, at the beginning of the design, the appeal of the tea-drinking space was to calm the mind and make the space more suitable for the needs of contemporary youth. In terms of vision, smell, and hearing, the space is placed in a quiet and controllable dimension, so that the consumption experience of young people becomes perfect, thereby bridging the gap between space form and content.
极具仪式感的、对称性的空间细节,在家具的布置、门窗的阵列中,开辟出一条充满“松弛有度”的姿态,以傲然的身姿伫立于每一个立面之上,相互陪伴与对衬,孤寂而生机盎然。在这里,每一位驻足者可以细数每一寸素雅的界面,在时光中蔓延的故事,可以肆意抒写恬静温暖空间的氛围,在无限延伸的期限里,心安气足的精神对话。正所谓,忘怀尤在此,心静见十方。静候,无界伴茶里的石谷香。
In the layout of furniture and the array of doors and windows, the symmetrical space details with a strong sense of ceremony open up a posture full of "relaxation and degree". Standing on each facade with a proud posture, they accompany and contrast each other, lonely and full of vitality. Here, each stop can count every inch of simple and elegant interface, spread the story in time, freely express the atmosphere of quiet and warm space, and have a spiritual dialogue of peace and contentment in the unlimited extension period. As the saying goes, forget huaiyou here, calm heart see ten. Waiting, boundless with shigu fragrance in tea.
Floor Plan
平面图
1 Floor plan
2 Floor plan
项目名称丨石谷香
Project name丨Ishiguxiang
项目位置丨福建福州
Project location丨Fuzhou, Fujian
项目总面积丨245㎡
Total project area丨245㎡
设计时间丨2020.11
Design time丨2020.11
完工时间丨2021.1
Completion time丨2021.1
设计事务所丨齐晟设计事务所
Design Office丨Qisheng Design Office
主案设计丨齐晟
Main case design丨Qi Sheng
设计团队丨郑晓杰
Design team丨Zheng Xiaojie
灯光设计丨恒动灯光
Lighting Design丨Perpetual Lighting
效果图呈现丨南派
Rendering of renderings丨Nanpai
摄 影丨吴永长
Photograph丨Wu Yongchang
设计师 / Designer
--END--
客服
消息
收藏
下载
最近


























