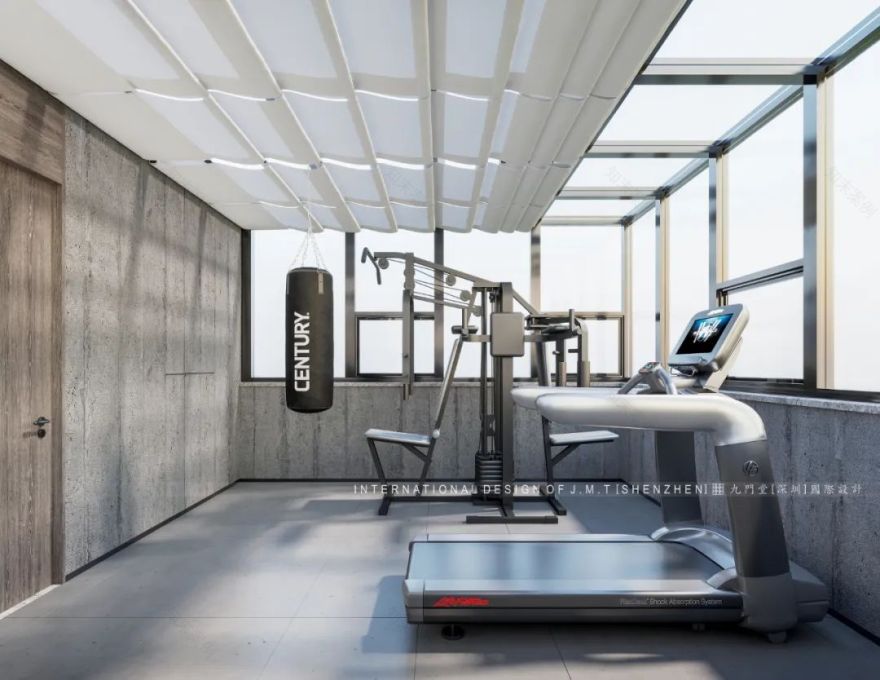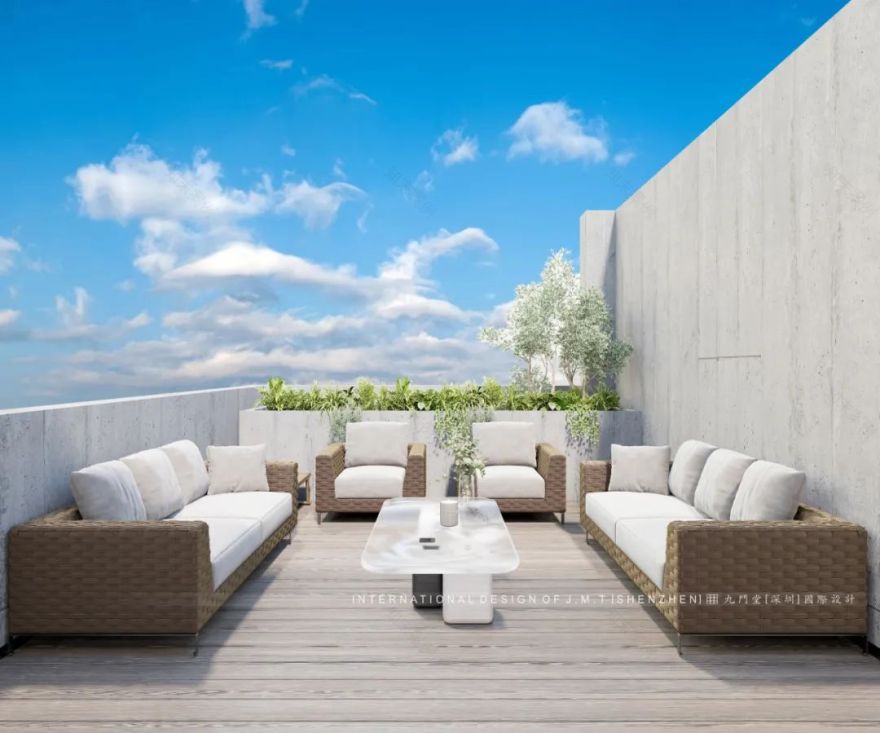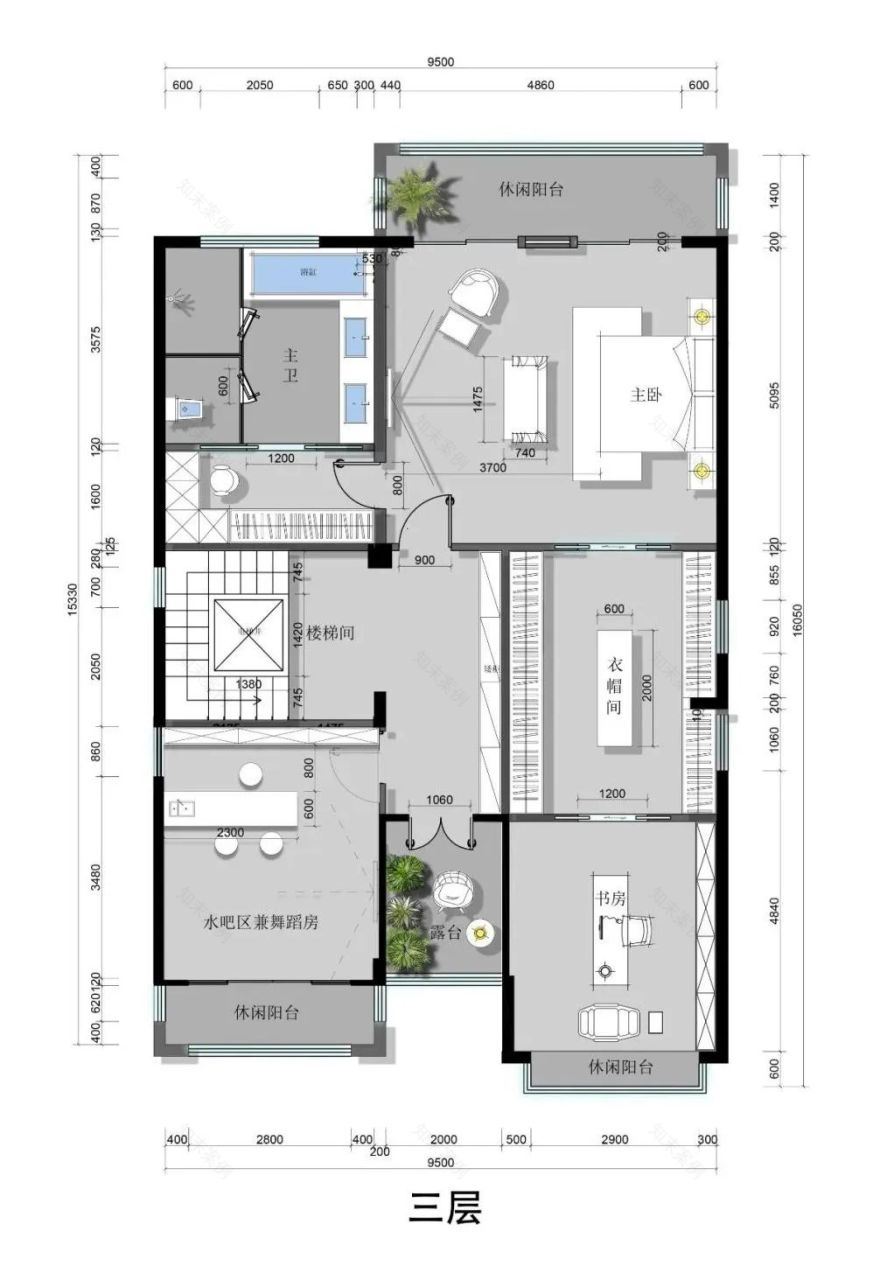查看完整案例


收藏

下载
本案是位于深圳观湖园的独栋别墅,占地总面积 1270m²,屋主是幸福的一家七口。
他们喜欢简单干净的设计,喜欢在一起分享彼此的生活,喜欢健身、阅读、音乐、烘焙,追求生活的质感与丰富。
This case is a single-family villa located in Guanhu Garden, Shenzhen, covering a total area of 1270m². The owners are a happy family of seven. They like simple and clean design, like to share each other’s life together, like fitness, reading, music, baking, and pursue the texture and richness of life.
需求分析
Demandanalysis:
1、负一层:客厅、餐厅、楼梯间、品茗区、岛台、中厨、保姆房、酒窖、影音室、仓库、公卫、多功能庭院
Basement 1: living room, dining room, staircase, tea tasting area, island platform, Chinese kitchen, nanny room, wine cellar, audio-visual room, warehouse, public health, multi-functional courtyard.
2、一层:入口大门、客厅、楼梯间、大客房、大客房卫生间、鞋帽间、小客房、休闲阳台、娱乐区、公卫、后花园
First floor: entrance gate, living room, staircase, large room, large room toilet, shoe and hat room, small room, leisure balcony, entertainment area, public bathroom and back garden.
3、二层:休闲阳台、楼梯间、男孩房 1 及卫生间、男孩房 2 及卫生间、女孩房及卫生间及衣帽间、书房
Second floor: leisure balcony, staircase, boy room 1 and toilet, boy room 2 and toilet, girl room and toilet and cloakroom, study.
4、三层:休闲阳台、楼梯间、水吧区兼舞蹈房、主卧及衣帽间及化妆间、主卫、书房、露台
Third floor: leisure balcony, staircase, water bar area and dance room, master bedroom, cloakroom and dressing room, master bathroom, study and terrace.
5、四层:洗衣房、楼梯间、客房 1、客房 2、棋牌室、健身房、水吧、公卫
Fourth floor: laundry room, staircase, guest room 1, guest room 2, chess and card room, gym, water bar, public toilet.
一楼客厅、负一楼客餐厅及中西厨
Livingroom on the first floor,guest restaurant on the first floor and Chinese and Western Kitchen
客厅采用简洁的线条和大块面不同材质的分割,6 米的挑空,呈现一个整洁无杂乱的质感大气空间。原木原材质是贯穿意式风格的经典元素,大理石与木饰面结合的电视背景墙、不规则的香槟色吊灯与木质吊顶的搭配,让整个空间散发出独特的意式极简气质。
The living room is divided by simple lines and large blocks of different materials, and the 6-meter empty space presents a clean and free of clutter.
The raw material of the log is a classic element that runs through the Italian style. The combination of the TV background wall with marble and wood veneer, the irregular champagne chandelier and the wooden ceiling gives the whole space a unique Italian minimalist temperament.
电梯厅,行云流水的天然纹理和独特灵动的自然美感,将纯净与通透和谐地糅为一体。
The elevator hall, the natural texture of flowing clouds and flowing water and the unique natural sense of beauty, will be pure and transparent harmony into one.
负一楼的会客厅采用 0.9*1.8 米的深色哑光大理石纹理地砖铺设,搭配皮质、绒布材质的家具更显质感,颜色干净、典雅,给人以“简而不失其华”的空间感受。
Thereceptionhallonthefirstfloorofthebasementispavedwith0.9*1.8mdarkmattemarbletexturetiles,andthefurnituremadeofleatherandflannelismoretextured.Thecoloriscleanandelegant,givingpeopleaspacefeelingof"simplicitywithoutlosingitsbeauty".
与客餐厅相通的区域,是西厨吧台与餐桌,而玻璃推拉门的另一边则是中厨,一个转身就可以轻松切换不同的烹饪方式。仿佛能想象到:周末的午后,女主在餐台准备着精心的西点料理,抬起头便能看见丈夫和孩子们在客厅观影玩耍,脸上洋溢起的微笑。这大概,就是平常的幸福。
The area that communicates with guest dining-room,it is west hutch stage and mensal,and the other side of glass sliding door is in hutch,a turn can switch different cooking means easily.As if can imagine: the weekend afternoon, the heroine in the dining table prepared elaborate western cuisine, looked up can see the husband and children in the living room watching the movie play, face filled with a smile. This is, perhaps, ordinary happiness.
Functional areas: entertainment area, study, tea room, chess and card room, video and audio room, wine cellar, water bar area and dance room, gym, laundry room, and sundries room
娱乐区与一楼的客厅互通,主要是为了两岁的女儿而设计。一排双层的矮柜,简洁有序,方便拿取和存放书籍、玩具。圆形的白色地毯搭配可爱的玩偶,大人和孩子可以席地而坐,在悠扬的钢琴声中享受温馨的亲子时光。
The entertainment area, which connects to the living room on the first floor, is designed primarily for her two-year-old daughter. The low ark of a row of double layers, concise and orderly, convenient take and store books, toys. Round white carpet matches lovely doll, adult and child can sit on the ground, enjoy sweet parent-child time in melodious piano sound.
书房,这是一个独处的私人空间,是男女主人最喜欢的地方。在这里阅读、习字,一杯茶,一本书,有窗外晴雨相伴,褪去一天的疲惫,求得身心的放松。
Study, this is the private space that is a solitude, it is the place that host and hostess like most. Read here, study charecter, a cup of tea, a book, have outside the window fine rain is accompanied by, fade the exhaustion of a day, obtain the relaxation of body and mind.
娱乐区、书房、茶室、棋牌室、影音室、酒窖、健身房等多场景模式,无形中为家人创造了更多沟通与陪伴的机会,满足全家人的情感互动需求,实现生活、社交、娱乐模式的自由切换。
Entertainment area, study room, tea room, chess and card room, video and audio room, wine cellar, gym and other multi scene modes virtually create more opportunities for family members to communicate and accompany, meet the emotional interaction needs of the whole family, and realize the free switching of life, social and entertainment modes.
卧室
Bedroom
主卧室依然采用意式极简的风格设计,诠释越简单、越舒适的美学原则。床尾放置的复古绿软包沙发和棕色个性躺椅,打破灰色和原木色墙体的单一,让空间更显精致时尚。
The master bedroom still uses Italian minimalist style design, the more simple the interpretation, the more comfortable aesthetic principle. The soft bags of sofa of green restoring ancient ways that bed end places and brown individual character chair longe, break gray and original wood color wall is oneness, let a space show more delicate vogue.
步入式衣帽间,通透感扑面而来,处处展现着精致的气质。衣帽间的搭配展现出的质感与柔和氛围,不需要调和,优雅自成一派。
Enter type cloakroom, feel fully blow on one’s face, showing delicate temperament everywhere. The collocation of cloakroom shows the simple sense that goes out and downy atmosphere. Do not need to reconcile, grace becomes one group by itself.
主卫
简约的线条与沉稳低调的色彩相搭配,呈现出一个干净、整洁的质感空间。
The simple lines of the bathroom are matched with the steady and low-key colors, presenting a clean and tidy texture space.
老人房,以低调素雅的色彩搭配为主,给人一种宁静、舒适的感觉,有助于老人放松身心快速进入睡眠。
The old people’s room is mainly composed of low-key and elegant color matching, which gives people a sense of peace and comfort, and helps the old people to relax and sleep quickly.
客房的设计延续着意式极简的风格,追求大道至简,视觉上简单平淡,气质上却直抵人心,令人回味无穷。
The design of the second bedroom continues the Italian minimalist style and pursues the simplicity of the main road. It is simple and plain in vision, but straight to the heart in temperament, which is memorable.
屋主男孩是两位 16 岁的少年,从十几岁开始,男孩已经不再喜欢五彩的颜色,处处期望自己有男子汉的气质,讨厌束缚,向往自由,所以在房间的设计上,采用了硬朗的配色和简约的设计。
The owner boy is two 16-year-old boys. Since he was a teenager, the boy no longer likes colorful colors. He hopes that he has a manly temperament everywhere. He hates bondage and yearns for freedom. Therefore, in the design of the room, he adopts strong color matching and simple design.
男孩房卫生间的色调与卧室保持统一,以高级的灰色为主色调,沉稳且低调。
The color of the bathroom in the boy’s room is consistent with that of the bedroom, with high-grade gray as the main color, calm and low-key.
女儿房墙体选用粉+白的设计,床头背景叠加的弧形图案搭配粉色的软包,将房间的氛围烘托得可爱且温馨。
The wall of the daughter’s room is designed in pink + white. The arc pattern superimposed on the background of the bed is matched with the pink soft bag, which makes the atmosphere of the room lovely and warm.
衣帽间以白色为基底,再加入粉色的悬空桌进行亮色点缀,以最简单的色彩组合赋予无限的空间想象力!
The cloakroom is based on white, and the pink hanging table is added for bright color decoration. The simplest color combination gives infinite space imagination!
前院、户外庭院、顶楼露台
Front yard, outdoor courtyard, roof terrace
踱步庭院,邂逅春日美好时光。这里是一个“户外客厅”,一家人齐聚于此,在阳光下,于微风中,感受家庭的幸福、生活的美好。
Stroll in the courtyard and encounter the beautiful time in spring. This is an "outdoor living room", where the whole family gather to feel the happiness of the family and the beauty of life in the sunshine and the breeze.
丨项目信息:
Project information
项目名称丨深圳观湖园 F23 栋别墅设计
项目面积丨1270 m²
项目地点丨广东深圳
项目内容丨硬装设计、软装设计
设计时间丨2021 年
设计单位丨九门堂(深圳)国际设计有限公司
总设计师丨肖文骞
设计主创丨梁声陈
设计成员丨薛景文、李昊炎、唐凌雯、苏婕龙、韦永源、吴仕绅、覃伊龙、苏倩平
丨公司简介:
Company profile
关于 Jiumentang (Shenzhen) International Design Co., Ltd
九门堂(深圳)国际设计有限公司是一家主要从事建筑设计、品牌设计、室内设计、环境景观设计、软装设计、会展设计及施工安装制作等多元经营的设计公司,范围涉及酒店、酒吧、医院、学校、展厅、写字楼、会展等各领域不同规模设计。
九门堂的设计特色在于结合艺术、场所及都市等多重文化议题,依循空间主体性质,演绎空间的自明性。我们认为每个空间都应有其自身散发出的一种特有的表情,这个表情除了建立在我们对空间组成的基本看法,更重要的是空间本身的使用性质及使用者对于空间的使用态度,空间的表达不只是一种形式,它更是一种行为模式,每个方案皆是我们与使用者共同激发灵感、共同成长造就的一个全新的作品。
荣誉丨WARDS
■2015 年
荣获艾特奖最佳商业空间设计 入围奖
荣获艾特奖最佳文化空间设计 入围奖
荣获艾特奖最佳会所空间设计 入围奖
荣获艾特奖最佳办公空间设计 入围奖
■2019 年
荣获第六届 INNODESIGN PRIZE 室内设计餐饮空间银奖
荣获第六届 INNODESIGN PRIZE 室内设计酒店空间铜奖
荣获艾鼎奖室内设计餐饮空间类 优秀奖
■2020 年
荣获华鼎奖室内设计餐饮空间类 金奖
荣获华鼎奖室内设计酒店空间类 银奖
荣获华鼎奖室内设计娱乐空间类 银奖
荣获香港亚太设计师大赛方案类 5 项奖项
荣获香港亚太设计师大赛实景类 3 项奖项
荣获迪拜国际专业室内设计大赛软装设计类金奖
荣获第五届中国软装设计【龍承奖】优秀全案设计金奖
荣获第五届中国软装设计【龍承奖】优秀全案设计优秀奖
荣获第七届法国 INNODESIGN PRIZE 国际创新设计大赛“Graphic Design”类 2 项奖项
荣获第十一届中国国际空间设计大赛(广西赛区)银奖、铜奖
■2021 年
荣获 GOLDEN-CREATIYITY DESIGN AWARD丨第九届金创意国际空间设计大奖
荣获 JAPAN IDPA DESIGN AWARD 第三届日本国际先锋设计大奖
荣获第八届法国 INNODESIGN PRIZE 国际创新设计大奖
■2022 年
荣获 GHDA 环球人居设计大奖
荣获第二届设计中国佳作奖
荣获饰界杯·中国装饰艺术设计大赛商业空间•工程类一等奖
-END -
客服
消息
收藏
下载
最近
















































