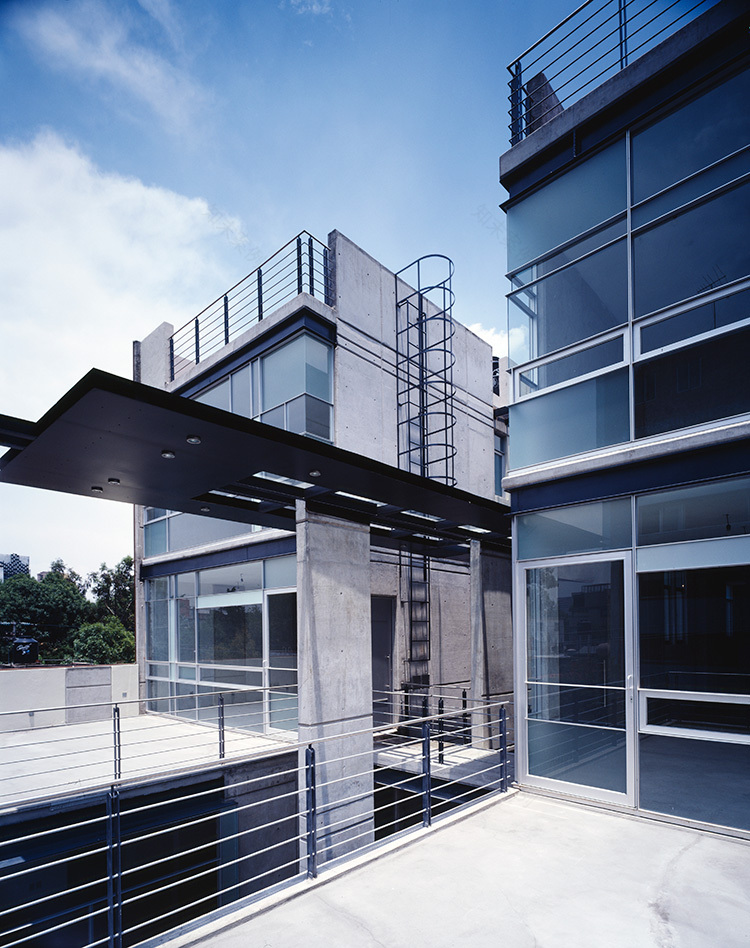查看完整案例


收藏

下载
The project’s composition is the result of a long negotiation with theNational Institute of Fine Arts to substitute a historical building for amore contemporary one. Inspired by the paintings of Mondrian—reinterpretedas monochromatic abstraction, the work consists of twoblocks with six apartments in each.
Each block is separated by a nucleus of stairs that lead up to theunits. A fragmented wall houses the stairs and covering, in a sculpturalcomposition at the heart of the project. The shape of the lot, withmore frontage at the back, suggests a slanted wall on the left side,breaking up the symmetry of both blocks, and forming a class of patioat the front that is integrated structurally with two metal crosses.
Both the vertical and horizontal elements were conceived to highlightthe slimness of the volume and, when crossed, give way to twospaces: one for transit and the other open. The windowsills compose figures with three opalescent glasses, producing a play of reflections during the day and shadows at night that create an urban painting.
The intermediate spaces play a central role. In the aesthetic sense, they confer dynamism at the overlapping of lines and materials; in the functional aspect, they allow for the illumination and ventilation of the spaces.
The living and dining rooms face the front; kitchen and services look toward the center. The two bedrooms, located at the back, can be joined to make up a suite with a bedroom and work space. The solid metal access doors lend privacy and security to the interior spaces without affecting the translucent composition at the street level.
该项目的组成是与美国国家美术学院进行了长期谈判的结果,目的是用一座历史建筑取代一座更古老的当代建筑。受蒙德里安绘画的启发-被重新解释为单色抽象,作品由两块组成,每套有六套公寓。每一个街区都被一个通向单位的楼梯核隔开。一个支离破碎的墙在楼梯和覆盖物的房子里,在这个项目的核心是一个雕塑构图。该地段的形状,更多的正面在后面,暗示一个倾斜的墙在左侧,打破了两个块对称,并形成了一类庭院在前面是集成了两个金属十字架。纵向和横向要素都是为了突出体积的纤细,并在交叉时让位于两个空间:一个用于运输,另一个用于开放。窗台由三副乳白色的眼镜组成,白天的反射和夜晚的阴影形成了一幅城市画。中间空间起着中心作用。在美学意义上,它们赋予线条和材料重叠的动态性;在功能方面,它们允许空间的照明和通风。客厅和餐厅面向正面,厨房和服务处面向中心。这两间卧室位于后面,可以连接起来,组成一套带卧室和工作空间的套房。坚固的金属门为室内空间提供了隐私和安全,而不影响街道水平的半透明组成。
Location: Condesa, Mexico City Year: 2003 Area: 8,557 sq ft Status: Built
地点:墨西哥城Condesa年:2003年面积:8,557平方英尺
客服
消息
收藏
下载
最近












