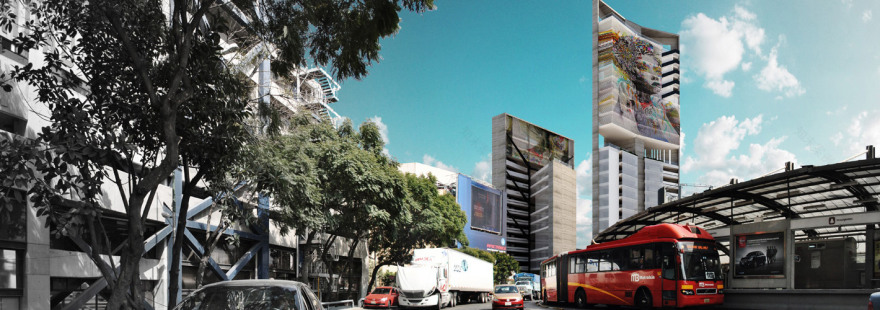查看完整案例


收藏

下载
The Insurgentes Arts Academy uses two properties—measuring 995 square meters and 253 square meters—adjacent to the Glorieta Insurgentes, a roundabout containing a large pedestrianized area.
Insurgentes艺术学院在Glorieta Insurgentes附近使用两处房产-面积分别为995平方米和253平方米-这是一个环形交叉路口,内有一个很大的行人专用区。
The project seeks to restore and make the most of this part of the city that has long been a cultural, artistic, urban and social hub. The project consists of two buildings facing toward the Glorieta, utilizing a property that was orphaned after the remodeling and restructuring of this area that is a distributor for many parts of the city.
该项目旨在恢复和充分利用长期以来一直是一个文化、艺术、城市和社会枢纽的城市这一部分。该项目由两个面向Lodeleta的建筑物组成,利用一个在改建和改组该区域后成为孤儿的财产,该地区是该市许多地区的分销商。
The Acadamy seeks to form part of the daily urban activities that take place around the Glorieta Insurgentes, and to help stimulate the imaginations and creativity of young people wanting to work and develop their skills.
学院力求成为在Glorieta Insurgentes周围开展的日常城市活动的一部分,并帮助激发想要工作和发展其技能的年轻人的想象力和创造力。
The architectural proposal for the academy is about promoting artistic work, publicly and academically, as well as provide residences for local and international artists.
该学院的建筑建议是在公开和学术上推广艺术作品,以及为当地和国际艺术家提供住所。
Two buildings form the complex, one with 18 and the other 25 stories. One of the buildings faces directly onto the Glorieta and in over 21,000 square meters of built space it contains workshops, classrooms, auditoriums, dormitories, galleries, bars and terraces for recreational use.
这座建筑群由两座建筑组成,一栋有18层,另一栋有25层。其中一座建筑直面格洛里塔河,建筑面积超过21,000平方米,其中包括车间、教室、礼堂、宿舍、画廊、酒吧和露台供娱乐使用。
Each building’s shape is informed by the surrounding context. Volumetrically, they are different to each other in order to meet the needs of their particular programs, regulations, geometries and climatic conditions.
每座建筑的形状都是由周围的环境决定的。在体积上,它们是不同的,以满足他们的特殊方案,法规,地理和气候条件的需要。
The façades work with urban dynamics on the different frontages, the interior program and varying climatic conditions. By playing with these aspects and conditions, the façade created a relationship between both bodies, unifying the complex’s visual appearance.
在不同的前沿、内部规划和不同的气候条件下,立面与城市动态一起工作。通过发挥这些方面和条件,外观创造了两个身体之间的关系,统一了情结的视觉外观。
The complex would not be possible without the local legal procedure called the “polígono de actuación”—a means of legally converting a property to be used for a different purpose than the one for which it was originally authorized—because the qualities of both buildings and properties were needed for the project to work, since neither of the two properties could be developed independently of the other.
如果没有当地的法律程序名为“políGono de accación”-一种合法地将一项财产转换为与其最初授权的用途不同的用途-就不可能建立这一建筑群,因为该项目需要建筑物和房产的质量,因为这两种属性都不能独立开发。
Location: Year: 2012 Area: Status: Project
地点:年份:2012年地区:现状:项目
客服
消息
收藏
下载
最近












