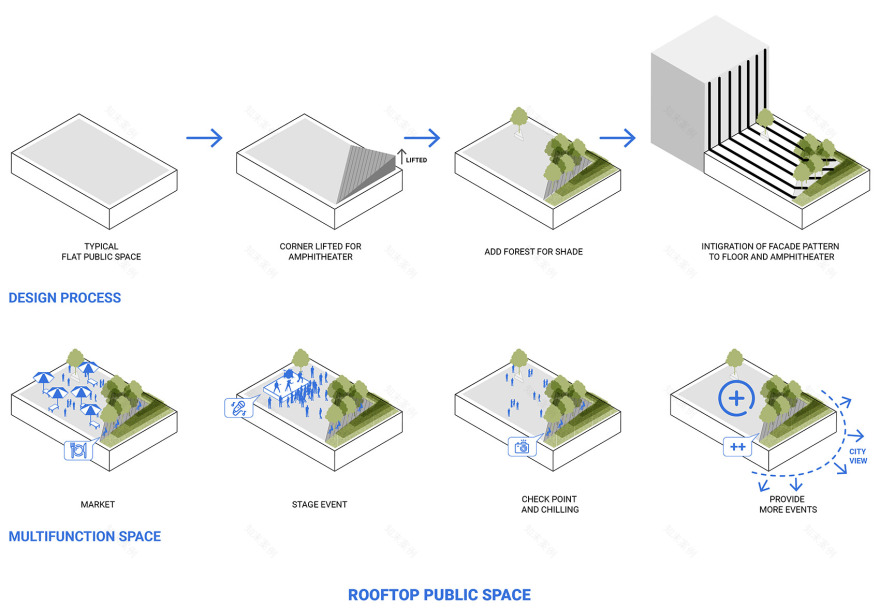查看完整案例

收藏

下载
“SKY FOREST SCAPE”是一个位于曼谷的新式屋顶公共空间,也是本案“SIAMASCAPE”作为一个新型综合体开发项目的一部分,位于“暹罗广场”的中心——一个充满活力的新兴商业区。本案从属于一个更大规模的总体规划项目,旨在改造“暹罗广场”,创造更多以人为本的城市空间,其中包括步行街、聚会场所和公共绿化。
“SKY FOREST SCAPE” is a new type of public space on the roof for Bangkok. It is a part of the new mixed use development called “SIAMSCAPE” which is located at the heart of ‘Siam Square’ – a vibrant young-gen commercial district. This project is a part of the bigger masterplan that aims to revamp ‘Siam Square’ with more people-centric urban spaces including walking street, gathering places, and greenery.
▼项目概览,overall of the project
在地面层级,“BIO STREET”将行人从主要步行街与一条郁郁葱葱的植物走廊连接起来,该走廊被设计为带有多孔铺路的干洼地,以减少街道上的雨水。一系列电梯和自动扶梯通往 10 楼,那里坐落着各种补习学校和艺术学院。
On ground, ‘BIO STREET’ connects people from the main walking street through a lush greenery that is designed as dry swale with porous paving to mitigate runoff water from the street.
▼项目区位空间分析,Site analysis of the project
“SKY FOREST SCAPE”作为这个新式屋顶公共空间的一部分,其一角被抬高形成一个大型剧场,并为绿植提供充足的土壤深度,在当地的热带气候条件下创造一个舒适凉爽的市民聚集地。建筑立面的线条延伸至屋顶的景观路面,以增强建筑与景观的整体性。
On ground, ‘BIO STREET’ connects people from the main walking street through a lush greenery that is designed as dry swale with porous paving to mitigate runoff water from the street. Series of lifts and escalators leads to the 10th floor where a variety of tutoring schools and art academies are situated. “SKY FOREST SCAPE” is a new type of public space on the roof for Bangkok. Corner of this rectangular space is lifted to form a large amphitheatre and provide ample soil depth for forest trees grove to create a comfortable and cooling gathering spot for tropical climate. Strong linear lines from the architecture facade continue to landscape pavement to create a holistic space.
▼空间构成分析,Analysis of spatial configuration
▼屋顶的一角被抬起以形成剧场式空间,A corner of the space is lifted to form a large amphitheatre
▼线性铺装增强了广场与建筑立面的联系,
The linear pavement enhanced the connection between the roof and the facade
After the landscape was completed, It became a new gathering space of ‘Siam Square’ serving many activities throughout the day and the week. It can be a quiet chill-out space after classes, performance rehearsal stage, a tik tok dance background or a concert in the garden. This new rooftop public space is designed to cater for multi-function, open-end possibilities for the new generations to create.
▼剧场式空间为曼谷年轻一代提供了新的活动空间,The amphitheatre brings new activity space for Bangkok’s gen-z
▼屋顶的景观步道,The roof top walkway
▼屋顶花园也为市民提供了凉爽的休息空间,The roof top garden also provides cooling recreational spot
▼平面图,Plan
Name of Project: Siamscape
Location: Pathumwan: Bangkok
Landscape Architect: Shma Company Limited
Design Director: Prapan napawongdee
Landscape Architect: Worawe Jamsomboon, Sarun maiprasert, Chaiyot Kiewkaew
Horticulturist:Pornpun chairat
Client & Developer: PMCU
Architect: East architect, Intregrated field
M&E: site 83
C&S Engineering: site 83
Project Type: Mixed use
Site Area: 8095 sq.m.
Completion Year: 2022
更多关于他们:
Shma Company Limited
客服
消息
收藏
下载
最近














