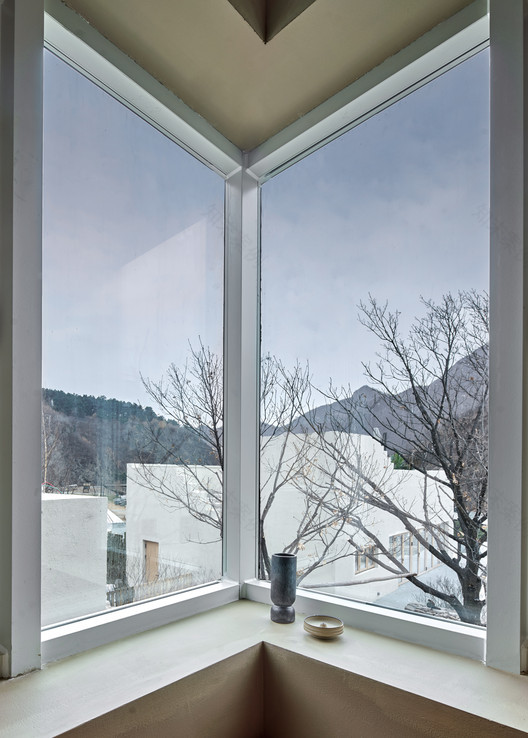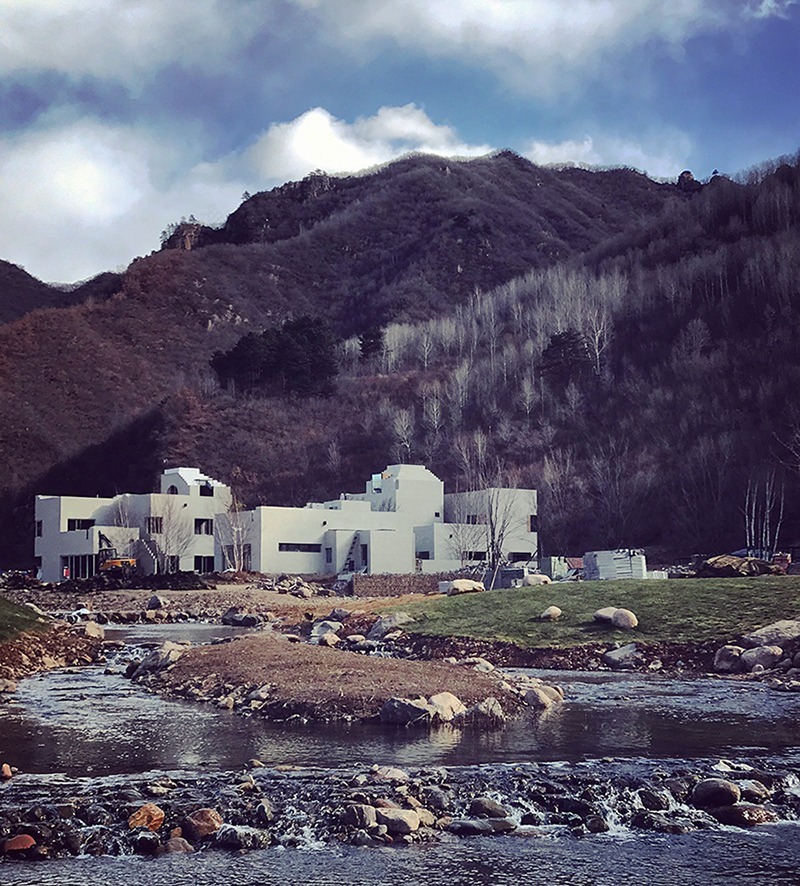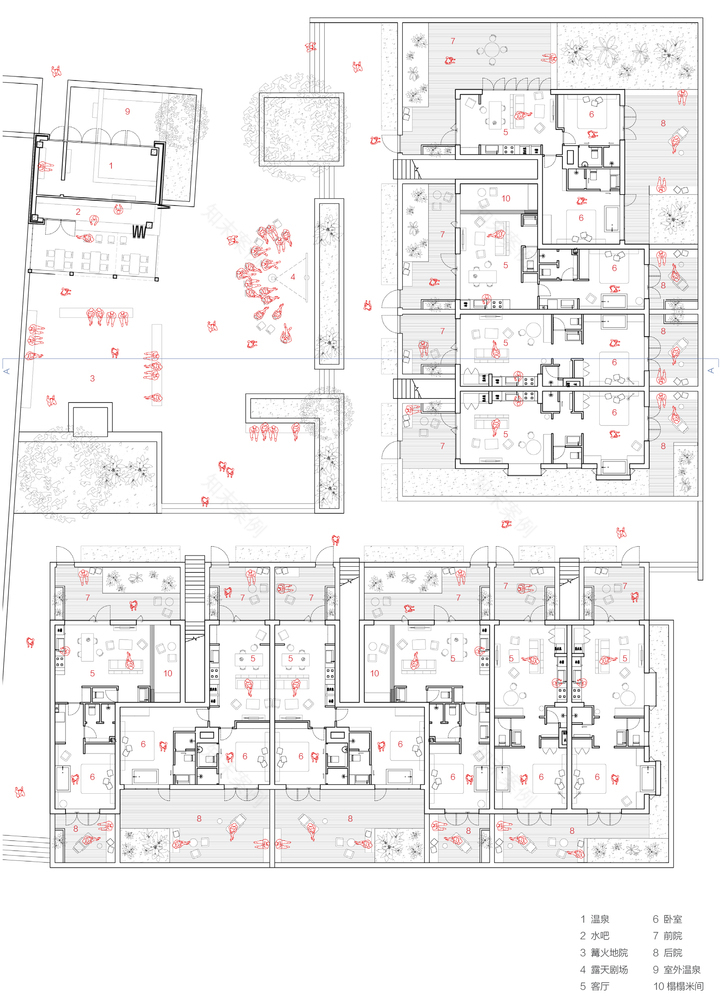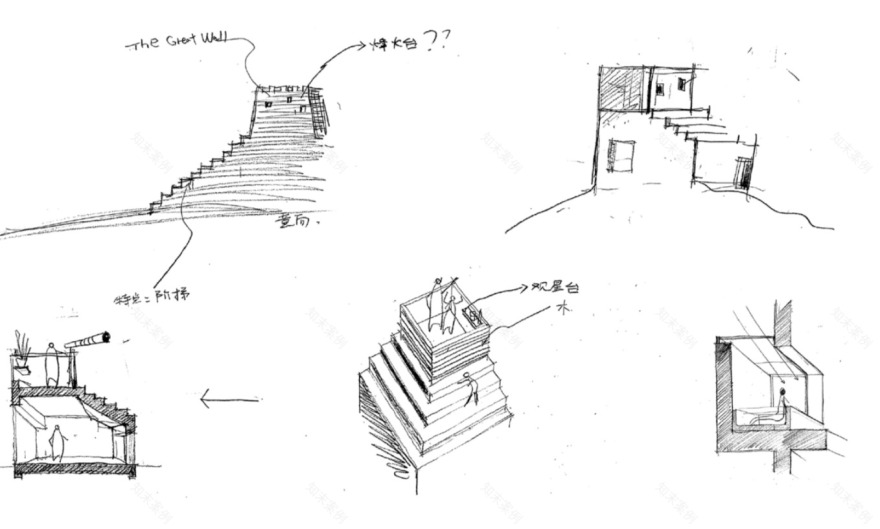查看完整案例


收藏

下载

翻译
Architects:gad
Area :29500 m²
Year :2019
Photographs :Guangkun Yang
Interior :Duoxiang Studio
Landscape :Zhongdi Design
Project Director : Wei Zhang
Main Creator : Wei Zhang, Yue Cheng, Chaohao Lv
Architects Team : Wei Zhang, Yue Cheng, Chaohao Lv, Junru Tang, Pei Zhou
City : Chengde
Country : China
“Travel is the best medium for pleasure and romance”, vacation allows people to occasionally get off the track of daily life, gain the freshness of life again when traveling, and harvest the experience of B-side life in the natural wild delight.
Advanced VacationThe Rehe Valley Sky Yard is located at Hot Spring Village, Qijia Town, Longhua County, Hebei Province, backing mountains and facing streams, and spreads along the canyon in a half-moon shape. Driving from Beijing, you can see many long-abandoned Great Wall ruins scattered along the way. It is not far from Beijing, so it is becoming a popular place for people to go on vacations and play.
Small and Large CourtyardsThe social attributes are infiltrated into the design. Focusing on the vision of “one house, one courtyard”, the 50 square meters and 75 square meters of housing units have evolved into 4 building modules according to the modulus. The 4 modules are stacked mutually to form a three-story building form, creating rich and interesting spatial layers, just like the Monument Valley in reality.
When arriving in the Rehe Valley, each family needs to enter the indoor through an outdoor courtyard or terrace. When going up the stairs, you will naturally say hello while passing through other courtyards, which will become a gentle beginning of socializing on vacation. In addition to weakening the sense of distance in vacation, the design does not give up the privacy of living, and the courtyard wall close to the interior gradually raises to protect the sense of security necessary for people to live in.
When a group of people meet in the valley, the diverse scenes and natural wild delight can inspire a heated topic among people. Several individual buildings are enclosed on three sides, one side is open to the mountain view to form a large courtyard; the courtyard faces the mountain view; the courtyard is also set with a fireplace, an open cinema, coupled with a variety of social spaces such as shared kitchen and shared library to outline the lively and pleasant scene.
In addition, an organic connection has been established between multiple courtyards in the community. A main road connects the entire plot, and at the nodes of the road are scattered the outdoor center, church and other public buildings. When the crowd returns, every lively scene can be seen along the street, and they can participate at any time to create multiple possibilities for vacation.
Conflict of FunAs an artificial behavior, the dialogue between architecture and nature is inevitably contradictory. The architects do not deliberately weaken the conflict of fun, but blend the conflict properly, hoping to emphasize an attitude of objective intervention.
The seasons in the north are very distinct. The exterior color of the building forms a natural contrast with the site. The solid-colored buildings can escape from the changing seasons of the Rehe Valley. However, part of the building is integrated into nature. Local materials such as rubble, wood and handmade soil mixed with straw stalks are used as the raw materials, which is like a realistic simulation of the original state of nature.
At the same time, the image of the Great Wall Beacon Tower is conceptually grafted into the design of the building’s roof. The elements of the roof ladder respond to the traces of the Great Wall, which produces a natural contrast between the depth of history and the lightness of vacation.
Another interesting conflict is the design of the window opening. It does not have a strict proportional relationship while conforming to the indoor function, which is free, random and relaxing. The curtain wall treatment process is adopted for the windows, forming the effect of leveling walls and windows, and the transparent glass and the rough wall become a contrast. Windowing at the corners reduces the heavy feeling of the building and allows people to look at the natural landscape of the Rehe Valley through the windows.
Living FantasyArchitectural design is a necessary path to the ideal habitat. The architects deduce the fun of living space in a modular way in Rehe Valley, thus providing a new way of living different from the traditional one. Of course, there are many possibilities for living, and the love of the art of life is the source of all possibilities.
▼项目更多图片
客服
消息
收藏
下载
最近
















































