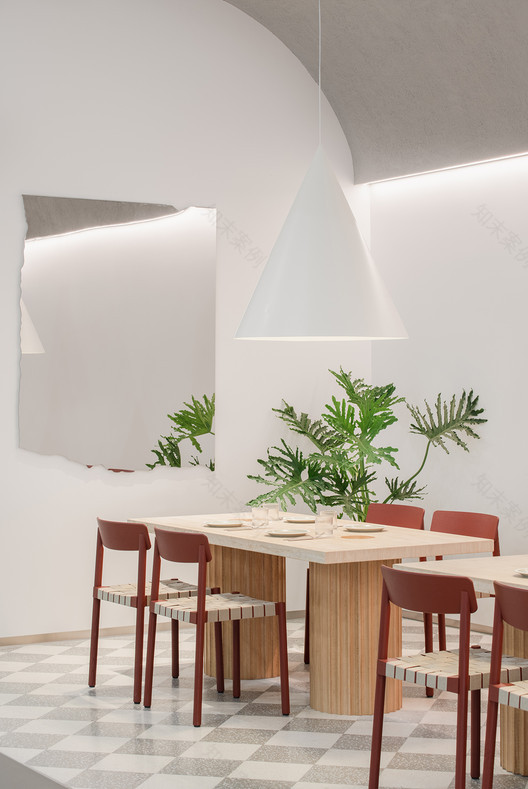查看完整案例


收藏

下载

翻译
Architects:OFFICE AIO
Area :130 m²
Year :2020
Photographs :Wen Studio
construction team :Beijing Yihao Building Decoration Engineering Co. Ltd
Principal Architect : Tim Kwan
Design Team : Isabelle Sun, Steven Xie, Siqi Yu
Lighting Designer : Yansha Qiao
Graphic Design : Kexin Xiong
The Client : Elle Cafe
City : Beijing
Country : China
Designed by OFFICE AIO, Beijing's new fashion cafe is Elle Cafe's second location in China. With an inverted T-shaped floor plan, the designers conceived a French sidewalk dining experience inside a shopping mall.
Play of Classicism for a dramatic spanning shopfront. Modern indoor commercial centers are designed with walkways carefully directed. They are often flanked by longwindedly two-dimensional advertisements or wide-open shopfronts. Each one is eagerly opening itself up loudly and entirely to the passing consumers. But the latest Elle Cafe design is a nod to "Art de Vivre" with the timelessness of classical tectonics. Coming from the west, one approaches the cafe's narrower wing with an exposed corner, implying a space that showcases art and the joy of dining. To distinguish the lifestyle from traffic along the corridor, OFFICE AIO designs a 4-meter high white aluminum screen that marks the border between the cafe and the mall, abstracting the sequence of a Doric column shaft. The resulted colonnade spans most of the elongated front, reminiscing a classical precedent -- the long East facade of columns of the Louvre.
Minimally, classical ornamentations are also implemented inside the restaurant. Custom-made column-like table stools and bar counter are made in oak, grounding the cafe with a sense of nature. Chequer parquet in muted terrazzo hues is diamond laid on the ground; its pattern echoed above by mirror tiles exuding order and grandeur. All of these impart a multi-faceted rhythm that presents tradition with a modern twist. A peek reflected by the mirror, a brush of the screen with fingertips enriches the passerby and patrons' experience by the contrasts of solid and void, flatness and depth, of social dynamics on either side.
A central stage flanked by two wings. Carefully located plan- and elevation-wise, the full-length half arch defines an essential axis running through space. Within the springer of the arch, it houses a magnetic track light system. On the narrower wing, the gallery appears more spacious with its wall-washing strip lights embedded along the axis. On its east end, an array of spot lamps are installed over the tables centered below.
The node linking the two lengthy spaces is the core of food preparation and an interface of reception. Acting as a "stage", a large island in brushed steel sits behind the reception bar where garnishing of dishes and various beverages can be observed from all angles. A backdrop in brass anchors the central space, with a narrow slit opening to subtly reveal the hustle within the central kitchen through a pane of frosted glass.
Furniture that adds a sense of minimal modernity was selected. Oversized cone-shaped pendants are evenly spaced and hover over travertine tabletops below. The tabletops are paired with seductive burgundy-colored weaved webbed Betty Chairs from &Tradition.
With mirrors hanging at an angle reflecting cafe visitors and walls presenting designer items, OFFICE AIO's design of Elle Cafes showcases a long series of social scenery with its dramatic spanning storefront of both classicism and modernity.
▼项目更多图片
客服
消息
收藏
下载
最近





















