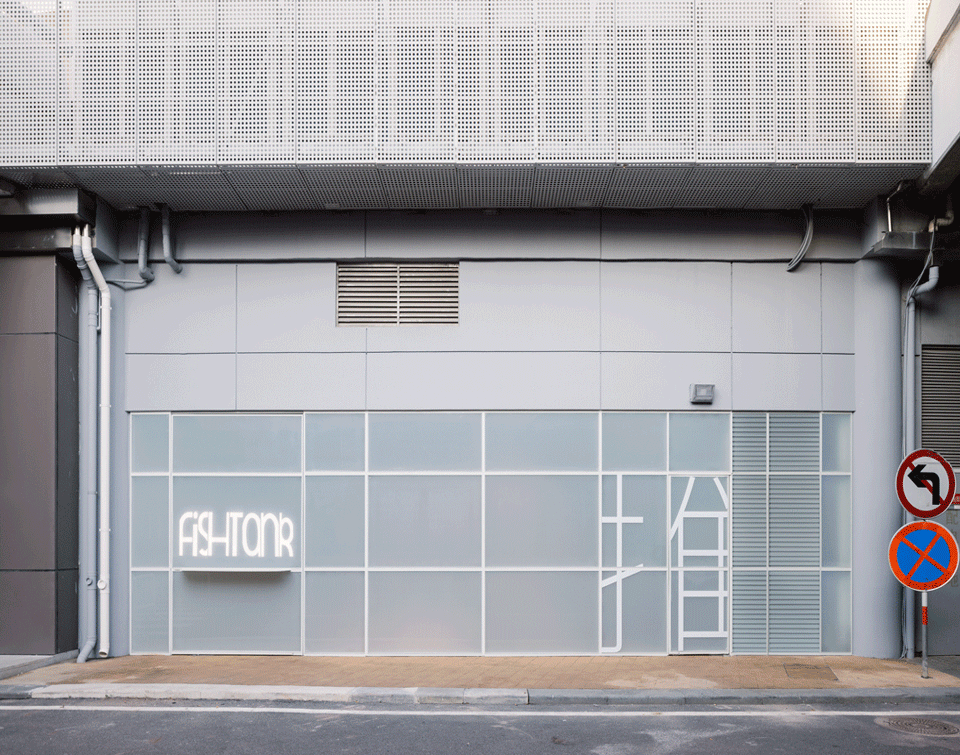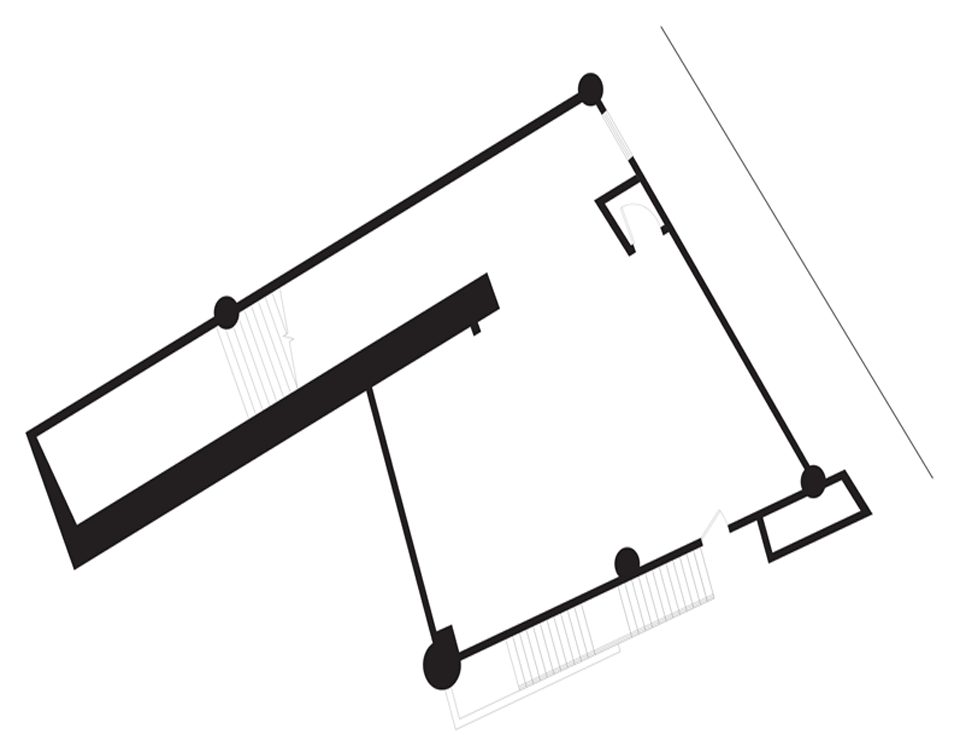查看完整案例


收藏

下载
鱼缸咖啡并不是一家常规的零售店。它不在人流如织的商场里,也不在车水马龙的大路旁,而是位于南京的一个大型体育馆内,一个曾经无人问津的仓储空间。铺面位于两座悬桥之间,面对一条四车道的环形公路,对面的平台下是杂乱的停车场。场馆的外墙被涂为冷灰色,布满黑色的分隔缝和通风口。
Fishtank is not your typical cafe location. Tucked inside an arena in Nanjing, the site was previously a storage room. It sits between two overhanging bridges, faces a four-lane ring road, and looks across an under-podium parking zone. The facade was essentially the arena’s exterior, painted cold grey, with black recess lines and punctures for service vents.
▼场地原貌:铺面位于两座悬桥之间,The original sits between two overhanging bridges
当Office AIO被业主委托在这个不起眼的场地上设计第二家鱼缸咖啡时,设计团队将场地的简陋扭转为机会,赋予鱼缸咖啡作为成长品牌鲜明的特质。团队由平淡无奇的外墙联想到鱼缸(fish tank)的透明玻璃容器,似有若无地盛装着店内遗世而独立的氛围。
When Office AIO was commissioned to design this undistinguished site, it took it as an opportunity to elevate the coffee shop from a neighbourhood cafe to a recognised brand. The design team exploits the cloistered and tame site, conceiving an undisturbed world. A world much like a fish tank, contained by a “non-existent” facade but relishing its own sphere of habitat.
▼主入口,Entrance
▼夜幕下像玻璃容器一样的外观,Glass container-like appearance at night
遗世而独立的鱼缸世界
A Fish Tank Undisturbed by The Outside World
设计师用湖水色的雾面玻璃幕墙将外部嘈杂环境与内部咖啡厅分隔开,低调地提亮了店面。玻璃边框延续着体育馆外墙上黑色的间隙,维持着与体育馆外墙的和谐感。曾经的通风口成了们店的出入口,带领人们从外穿梭入内。
The outer and inner worlds isolate one another by a glass facade. It lightly brightens up the spot and hints at the grid lines of the pre-existed panels. What once was a vent becomes the “exit door”, leading one from the outside world into the one inside.
▼咖啡厅另一侧的旋转门入口,Revolving door entrance on the other side of the café
店面的另一侧设计了一个稍大的旋转门。在热闹或天气悦人的时候,大门以开敞的姿态迎接路过的顾客,招徕着他们步入店内探索,或者在门上的吧台边驻足闲谈。店内靠近大门的地板上铺设着橙色陶土砖,视觉上呼应着城市街道上常见的地砖。如此衔接的室内外区域使咖啡馆俨然成为了一处公共的据点,鼓励顾客们相聚互动。
Another larger rotating door opens up for a peak inside the cafe on occasion. Once opened, a bigger entry warmly opens up to passing patrons, inviting them to hangout inside or congregate around the wall-mounted bar. Inside the cafe, orange brick tiles visually mirror the street pavement outside, elevating this semi-outdoor buffer zone into an open community joint.
▼咖啡厅内部空间概览,Overview of the interior space
入口处,一个装有多种绿植的盆栽体为店里增添了生气。店内的地板上铺排了带有彩色斑点的白色水磨石,使空间变得明亮而清静,与外部嘈杂的城市形成鲜明的对比。
A plant box of various greeneries freshens the shop, welcoming patrons with a touch of life. The interior contrasts against the chaotic concrete city on the outside with a colour-speckled soft white terrazzo floor that calms down and brightens up most of the footprint.
▼平面生成图,Plan generation
▼入口处的植物槽,The plant box at the entrance
暖灰的石膏斜顶天花板,如同海中随波漂浮的浮石,以圆滑的棱边构造出多个波谷,将照明的射灯隐藏其中。
The slanted ceiling is finished with textured plaster in warm grey like pumice waves floating in the ocean, with rounded edges folding “soft seams” for light fixtures to probe throug
▼暖灰的石膏斜顶天花板,The slanted ceiling made of plaster
强调不规则的趣味性
Leveraging a Skewed Floor Plan for Extra Playfulness
设计师根据功能设置了多个不同高度的柜台,集中落位在中央区域,比拟海底坠石的天然错落感。这些吧台所构成的区域在呈斜角的平面上进一步旋转,将空间的不规则性转变成为亮点并增添趣味性。设计团队将这个区域置于中央,搭配了可移动的凳子。咖啡爱好者们就可以围坐附近,观赏着咖啡的冲泡,与咖啡师探索味蕾的偏好,并畅聊咖啡外沿更大的世界。
Like rocks dropped to the bottom of an aquatic world, the bar area features multiple blocks of differing heights and configurations. The area is skewed against the oblique floor plan, accentuating the irregularities of the site with a whimsical touch. The design centres these bar counters with movable stools so that coffee connoisseurs can observe the brewing act, learn about their palette with baristas and chat about greater coffee cultures.
▼围绕着吧台的c形的超长凳,C-shaped bench surround the bar
由可丽耐人造石制成的C形超长凳环绕吧台,其中一边面向入口敞开,拥抱迎接到访的客人。长凳沿着墙壁勾勒出深度不一、连绵无缝的座位。附近随机摆放的坐垫和可挪动的小桌,让顾客像在公园的阶梯上一样,自由挪腾出自己的角落。
The bars are surrounded by a C-shaped bench made of Corian, with an edge opens toward the entrance inviting patrons in. The seamless continuous bench lines the perimeter wall of the site in varying depths. This naturally provides patrons to freely create their own “nook” by moving around the cushions and small tables.
▼工作室,Workshop space
▼具有设计感的展架,Exhibition stands with a sense of design
▼展架细节,Details of exhibition
这些定制的小桌,尺寸不一,选用了品牌的淡绿色,以丙烯酸与温暖的橡木制成。为了呈现一种“平常而独特”感觉,设计师采购了来自FRAMA的棕褐色皮革和原钢的凳子。家具的简单形态,加上淡雅的颜色,成功营造了一个的暂别现实的空间,让人们在清幽恬静的鱼缸里自由轻快的探索咖啡文化。
These bespoke tables, alternated by sizes and heights, are finished in acrylic with warm oak and the brand’s pale green and. Stools in tan leather and raw steel from FRAMA are selected for their “super-normal” expression.The simplistic forms of the furniture, along with the pastel colours help put together an out-of-the-world experience, a quest for coffee by the nonchalant but lighthearted within their own realms.
▼定制的小桌,Custom-made bespoke tables
▼首层平面图,ground floor plan
▼二层平面图,first floor plan
客户: Fishtank Coffee 鱼缸咖啡
项目地址: Nanjing, China 中国南京
面积: 156m2 (Cafe: 114m2; Office: 42m2)
设计任务:Interior Design & Facade Design 空间设计 & 外立面设计
主创设计师: Tim KWAN 关穗棋
设计师: Xue ZHAO, Xiao YANG, Isabelle SUN, Wenjian ZHANG 赵雪、杨霄、孙运萱、张文坚
项目委任: 2021
项目完成: 2022
摄影: Wen Studio
灯光设计: Sarah QIAO 乔燕莎
工程公司: Nanjing BaiQuan Decoration Constructions 南京柏泉装饰工程有限公司
平面设计团队: Design DaMi 大弥
客服
消息
收藏
下载
最近


























