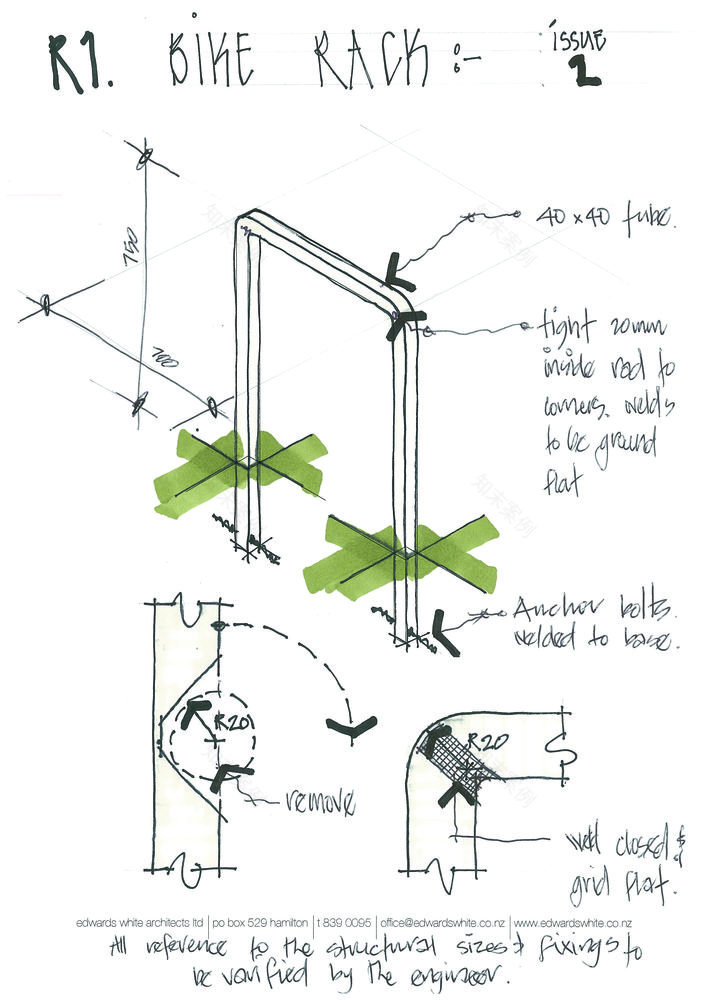查看完整案例


收藏

下载

翻译
Architects:Edwards White Architects
Area :4769 m²
Year :2018
Photographs :Simon Wilson
Lead Architect :Brian White
Landscape :AECOM
Contractor :Schicks Civil Construction
Engineering :AECOM
Clients : Hamilton City Council
City : Hamilton
Country : New Zealand
Not only is this project a success in terms of connecting our cityscape back to the River, it represents a fresh way of thinking about Urban Design in Hamilton City. Edwards White Architects was engaged by Hamilton City Council and presented with a fresh opportunity to create a meaningful visual and physical connection with one of our city’s best natural assets. At a macro level the design seeks to establish a park that serves two functions. Firstly, as a destination where people can pause, interact and enjoy river views. Secondly as a device that links the disparate levels of the lower river path, upper promenade and main street.
A variety of surface treatments provide a rich tex-ture and differentiate this park from the rest of the city. Split face stone along the edges of the terraces visually delineate changes in level. Carefully selected plants soften and complement the hard-angular lines as they feather out into the riparian landscape. The park carefully draws the user from Victoria Street above and traverses the 28 metre level difference to connect with the lower river path. A terraced amphitheatre has been carefully calculated to ensure a gradient of less than 1:20 preventing the need for handrails. The required ramp landings are integrated into the terraced seating providing places for the public to sit and enjoy the river from different vantage points. Full size models of the terraces, steps and seats were fabricated to refine the ergonomics of these elements. Although the design of the park was in many ways a highly technical exercise, its use by the individual has been spontaneous and unique.
For some it’s a space to play, for some a place to contemplate, a place to find solitude or a place to be in community. For others it’s a means of access or a place to exercise. A new mar-ket, concerts, yoga classes, boot camps, skateboarders, meeting friends to eat together, all occupy this space. Sitting down in the park and overhearing both young and old as they discover it for the first time is a real joy. As an architect, these projects built for the pleasure and enjoyment of the public, prove especially satisfying to contribute to
▼项目更多图片
客服
消息
收藏
下载
最近




























