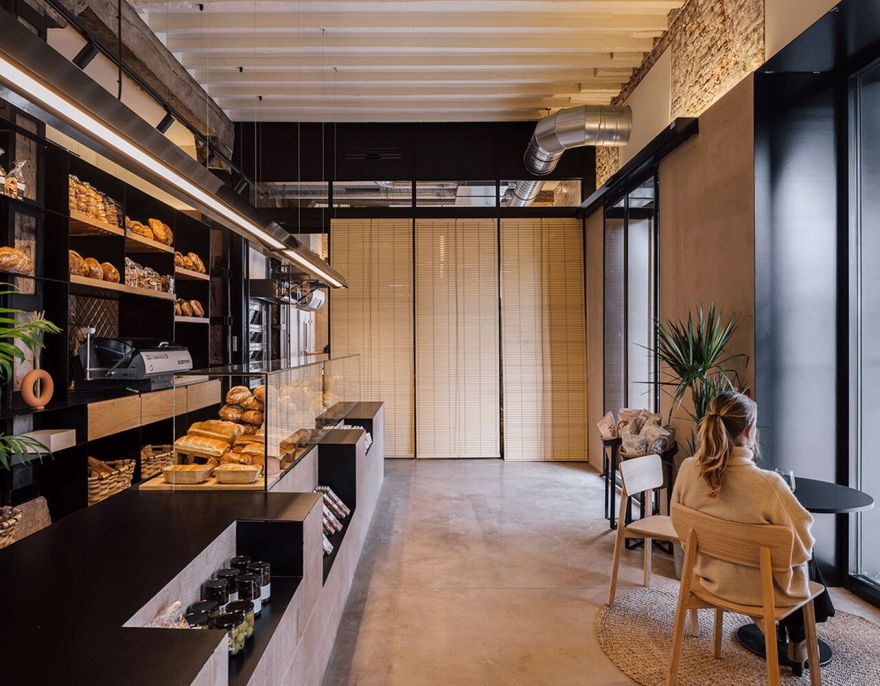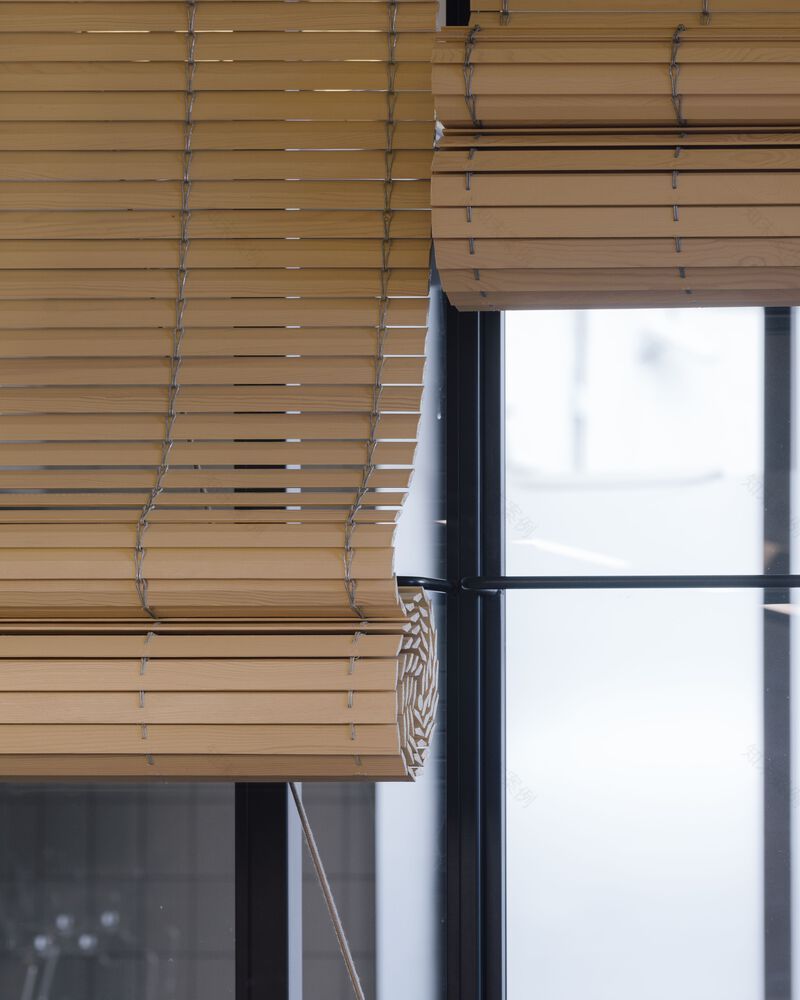查看完整案例


收藏

下载

翻译
Architects:Zooco Estudio
Year :2022
Photographs :Imagen Subliminal (Miguel de Guzmán + Rocío Romero)
Manufacturers : Hisbalit, ARKOSLIGHT PLUS, FETDETERRA, MARSET MILANA, Persiana Barcelona, TECHNAL UNICITYHisbalit
Team : Miguel Crespo Picot, Javier Guzmán Benito, Sixto Martín Martínez
Collaborators : Paula Cruz, Beatriz Villahoz, Beatriz Cavia
Construction : Cobo Mantecón SL
City : Santander
Country : Spain
Panistas is the new bakery located in the center of Santander. The client shows us their enthusiasm to make a bakery different from the others, both in product and aesthetics. For this reason, in this project, the creative process does not revolve around the bread and its imaginary, but around its origin. With this idea, we create a beautiful, warm, and pleasant atmosphere, a new environment for the buyer. The bread and the products will complete the space giving the connotations of a bakery.
We go back to the essence, to the earth, to that first step before being cereal, later flour, and finally bread. We want to use the earth both as a material and as a chromatic range. In our research, we have a range of products made 100% with the earth that allows us to provide our space with those textures and colors that transport us to the origin. The earth is an inspiring and determining element in the choice of textures and color palette. In this search for the origin and essence, we chose to complete the project with the use of natural materials found in their raw state in nature. The original structure of the premises is uncovered, leaving beams and pillars with natural wood. The earth block, made of raw material in different formats, is the protagonist material in the project, being present in the main elements that configure the space. Black iron, on the other hand, is used to frame the latter giving us the artisan and productive character.
The distribution of the space consists of a commercial area for the sale of bread and related products, and a workshop as a production space. Although they are independent spaces, a visual relationship is pursued that allows customers to observe the production of bread and note its artisanal character. In the commercial area, the space is organized around the counter piece, which can be transformed into a bench to serve tables, where the consumption area opens to the outside through the wide openings in the façade. On the other hand, behind the counter, there is a display cabinet, which houses the presentation of bread and multiple services. The circulations are fluid and allow a practical relationship between the different uses of the store, rethinking and defining a new concept of a bakery.
▼项目更多图片
客服
消息
收藏
下载
最近










































