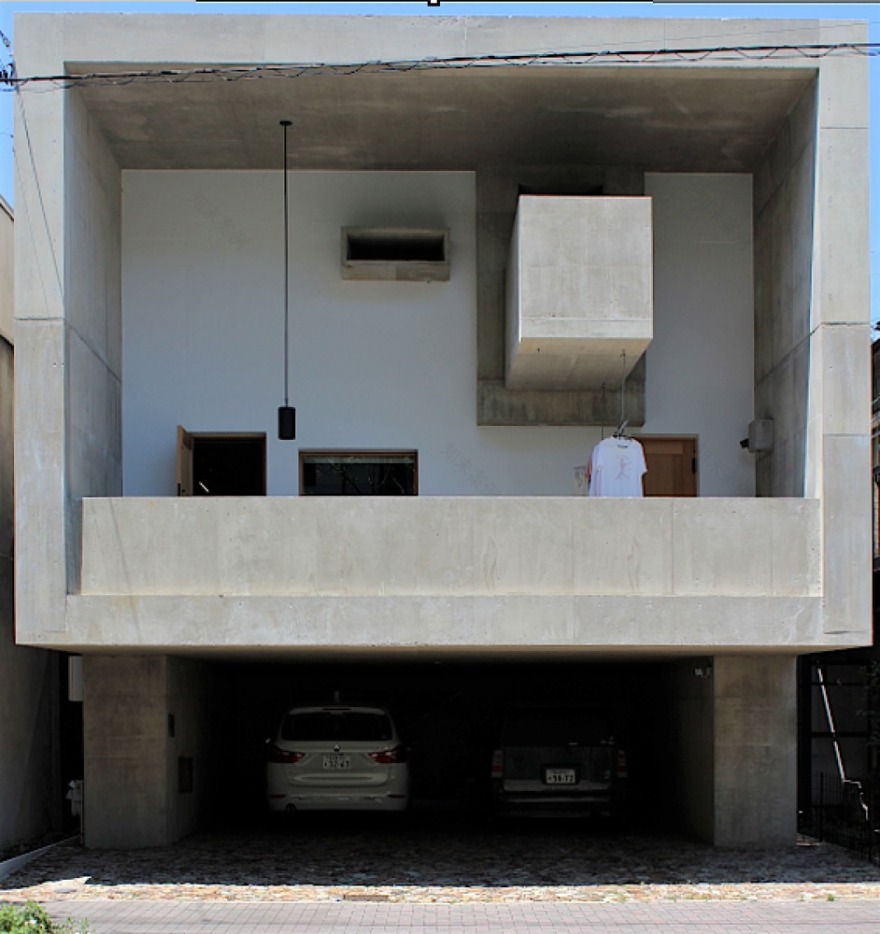查看完整案例


收藏

下载

翻译
Architects:Tomoaki Uno Architects
Area :105 m²
Year :2015
Architect In Charge : Tomoaki Uno Architects
Design Team : Tomoaki Uno Architects
City : Nagoya
Country : Japan
The house was planned on a site near Nagoya Castle. Clients' main requests were two or more parking spaces and a large terrace where family could enjoy barbecue. Piloti was inevitable from the size of the site.
After that, how to secure a large terrace with privacy and a future children's room for the three young sons was a major issue in this plan. The plan I found placed the stairs in the center of the house for the shortest sequence.
Therefore, the staircase is at the center of the house, so it has a more iconic design. One step at a time, the blocks of wood were machined out and piled up into a spiral staircase. By making the thick walled columns in Piloti and the balconies protruding on the terrace, I created a brutal architecture that can only be made of concrete.
▼项目更多图片
客服
消息
收藏
下载
最近




































