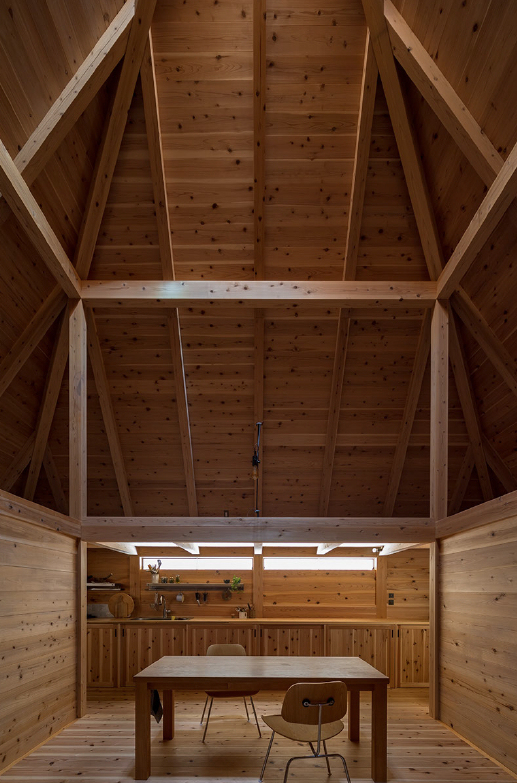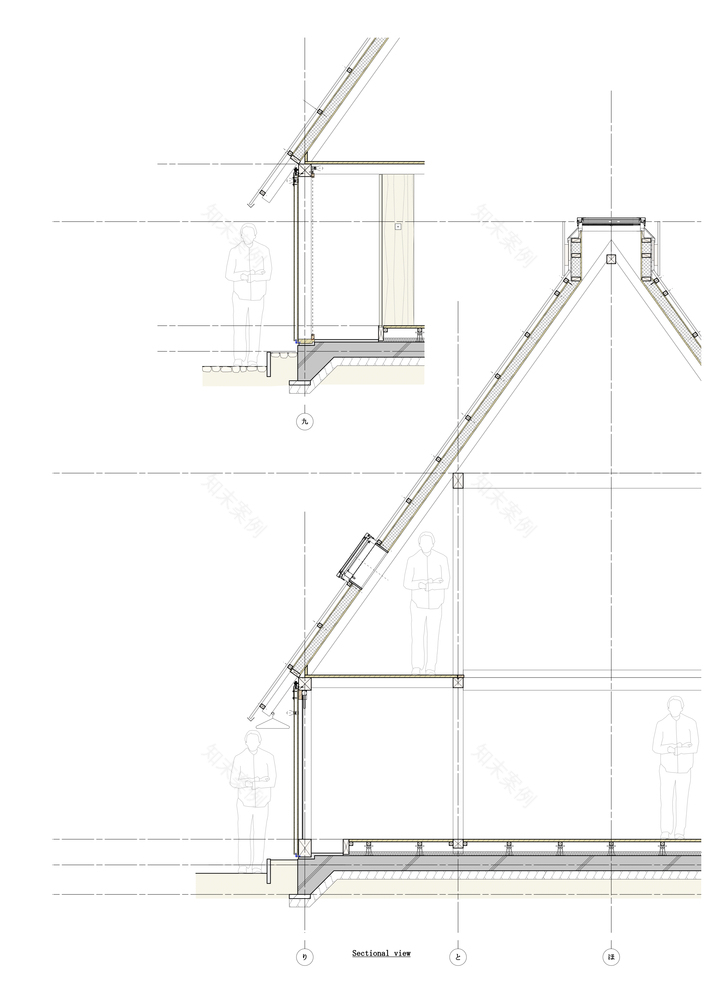查看完整案例


收藏

下载

翻译
Architects:Tomoaki Uno Architects
Area :52 m²
Year :2015
Photographs :Tomoaki Uno
Architect In Charge : Tomoaki Uno Architects
Design Team : Tomoaki Uno Architects
City : Nagoya
Country : Japan
The plan was a tight budget house.I thought that the Japanese traditional method “ITAKURA” was the best under severe conditions."ITAKURA" is a construction method with beauty, heat insulation and fire prevention performance.
The size of a building is inevitably determined by securing one parking space on a limited site.Budget and site conditions made it very difficult to secure space for three families.I decided to create a loft by making the roof steep, and make it a children's room.Windows were minimized to secure things and the location of the family.
▼项目更多图片
客服
消息
收藏
下载
最近






















