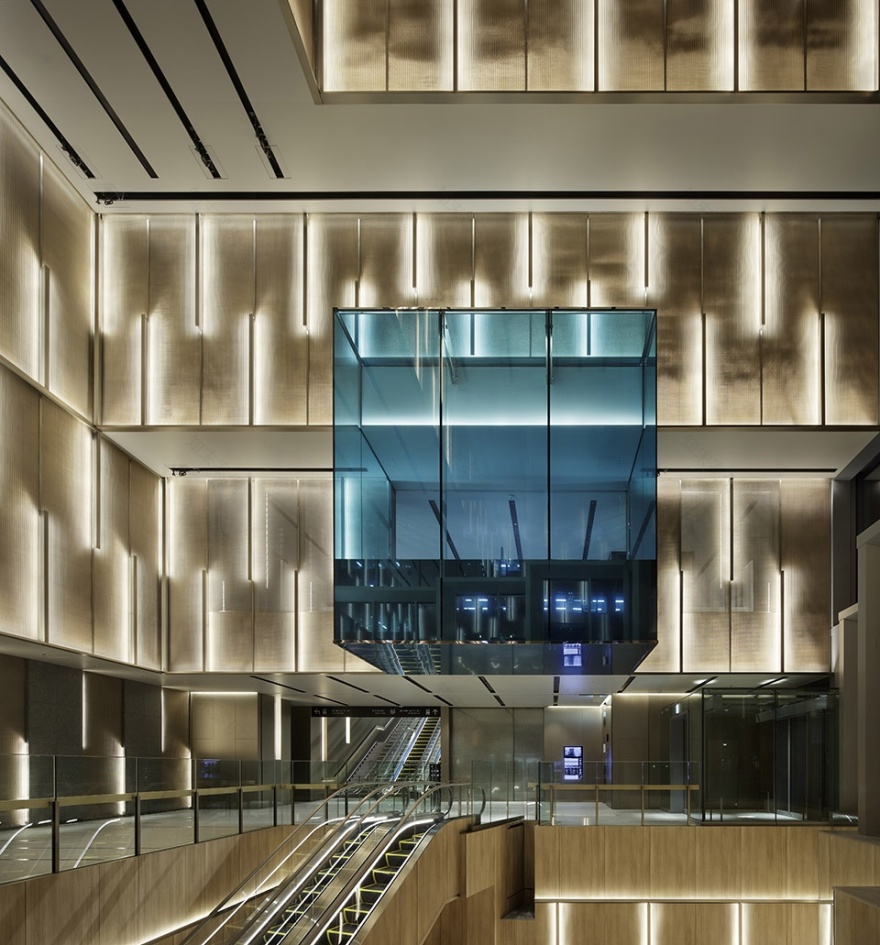查看完整案例


收藏

下载
位于福冈市中心的天神商务中心是推动天神地区开发计划(Tenjin Big Bang)的主导建筑,标志着该地区将逐渐成为亚洲商业中心以及新型创业城市的开始。在纽约OMA团队Shigematsu先生的指导下,为其打造了以像素为特色的建筑立面,并将外墙分解成人性化的尺度。Curiosity团队被邀请负责该项目的室内设计,包括主中庭、入口大厅以及建筑内的公共空间。
Tenjin Business Center in the center of Fukuoka is the building leading “Tenjin Big Bang”, initiative marking the start of the district’s formation into an Asian business hub and start-up city. The pixelated façade created by OMA New York under the direction of Mr. Shigematsu breaks down the facade to a human scale.Curiosity was invited to design the interior: the main atrium, entrance lobby, and public spaces within the building.
▼项目外观,Exterior
该建筑将会容纳来自金融和高科技领域的初创公司及世界知名企业,这也为室内主题带来灵感。中庭中心的大型蓝色像素玻璃立方体,象征着入驻天神中心的各公司的科技实力以及数字化未来。通过为建筑注入强大的创造力以及影响内部工作人员的乐观精神,这里也将成为未来办公空间的预演。透过OMA设计的像素外墙可以看到,这个蓝色玻璃体成为一个强大的视线焦点以及建筑标志,并与像素化的外墙主题相呼应。而外墙本身也将被来自中庭的温暖光线照亮。设计团队通过对悬浮在主中庭以及建筑内部不同区域的垂直照明的精心处理,巧妙地将数字化以及未来感进行统一。
The building unique function that will host start-up and world-leading companies from finance and high tech, inspired the interior theme. The blue pixel in the center of the atrium is a large glass cube that symbolizes the technology and digital future of the Tenjin companies. The Tenjin Business Center is a preview of future offices that infuse a strong sense of creativity and optimism that will reflect on the people working within.Visible from the outside through the façade, it becomes a strong focus point and icon of the building connecting to the pixelated facade theme. The warm glow of the atrium visible in transparency through the pixel facade by OMA. The digital and futuristic feel is harmonized by a subtle play of floating vertical lightings that cast around the main atrium and the different areas of the building.
▼从室内望向蓝色玻璃体
View from the inside to the blue glass cube
▼从玻璃体下方望向蓝色玻璃体
View from the below to the blue glass cube
覆盖着青铜色金属网的墙面创造了一处充满活力和温暖的室内环境,同时为公共空间营造出柔和且惊喜的感觉。活力动感的金属网覆盖整个中庭的墙面及窗户,形成透明且坚实的组合。而金属展现的工业感与蓝色玻璃的数字感之间的对话,也展现了对过去与未来工业的尊重。
The vibrant and warm interior is created by the wall covered with bronze color metallic mesh that creates a soft and surprising feel to the public spaces. The vibration created by the metallic mesh wrapped the entire atrium, covering walls and windows in a play of transparent and solid composition. The dialogue between the industrial touch of the metal and the digital sensation of the blue glass honor past and future industries.
▼电梯厅,The elevator hall
二层大厅,在有序排列的垂直照明之下,一系列精心挑选的艺术作品完善了整个室内设计的主题。丹尼尔·布伦(Daniel Buren)的代表作被放置在这里欢迎访客的到来。悬挂在半空中的雕塑感艺术品,凸显了主要大厅区域。蓝色玻璃立方体内的二层大厅也被丹尼尔·布伦的艺术作品点缀的更为出色亮眼。
Arrival to the upper lobby floor, in a sequence generated by continuous vertical lightings. A carefully curated selection of art pieces completes the interior theme. Daniel Buren graphical signature piece welcomes the visitor on the upper floor. Suspended in mid-air, a sculpture highlights the main lobby area in a graphical and sculptural composition. Upper lobby within the blue glass cube highlighted by the Daniel Buren art piece.
▼二层大厅处,丹尼尔·布伦的代表作欢迎访客的到来
Buren graphical signature piece welcomes the visitor on the upper floor
▼艺术品近景,Detailed view of the artwork
项目还与Cassina合作,为天神商务中心开发了一系列独具特色的家具。团队当初面临的一大挑战是如何在公共空间内创造具有避风港般的亲密性和私密性。而标志性的垂直元素座椅为室内环境提供了独立性与私密性。倾斜状的沙发则为打造亲密的环境以及人与人之间的互动创造了机会。借由造型独特的座椅,可以邀请访客在此处放松享受,进行一次与众不同的沙龙会谈,从而推进访客之间的交流。
A unique collection of furniture was developed for the Tenjin business center, produced in collaboration with Cassina. Ixc. A challenge in the present time is to create intimacy and privacy within public spaces with a sense of refuge. The iconic shape of the vertical elements provides independence and privacy and becomes part of the interior composition.The tilted-shaped sofa creates an intimate setting and interaction between the people. An unusual salon typology is created by surprising angled shape sitting, inviting the visitor to relax and enjoy the place, suggesting communication between the visitors.
▼特别定制的家具为人与人之间的互动创造了机会,The featured furniture creates an intimate setting and interaction between the people
▼分散在室内各处的标志性垂直座椅
The iconic vertical sofa scattered in various places
▼家具近景,Detailed view of the featured furniture
▼项目夜景,Night view of the project
▼地下二层中庭平面图,B2F plan-atrium
▼地下一层中庭平面图,B1F plan-atrium
▼一层入口中庭平面图,1F plan entrance-atrium
▼二层前台区域平面图,2F plan-reception area
▼二层电梯厅&走廊区域平面图,2F plan-EV Hall&corridor
▼标准层电梯厅&走廊区域平面图,Standard floor plan-EV Hall&corridor
▼19层走廊区域平面图,19F plan-EV Hall&corridor
PROJECT:TENJIN BUSINESS CENTER
CLIENT:FUKUOKA JISHO CO., LTD.
LOCATION:1-10-20, Tenjin, Chuo-ku, Fukuoka city, Fukuoka pref., Japan
DATE OF COMPLETION:September 30, 2021
DATE OF OPEN:October 4, 2021
TOTAL:59480.00 m2
ARCHITECTURE:Nihon Sekkei / Maeda Corporation
CONSTRUCTION:Maeda Corporation
LIGHTING:Lighting Planners Asociates Inc.
ART:Daniel Buren
FURNITURE:Cassina Ixc.
PHOTOGRAPHER: SATOSHI SHIGETA
客服
消息
收藏
下载
最近




















