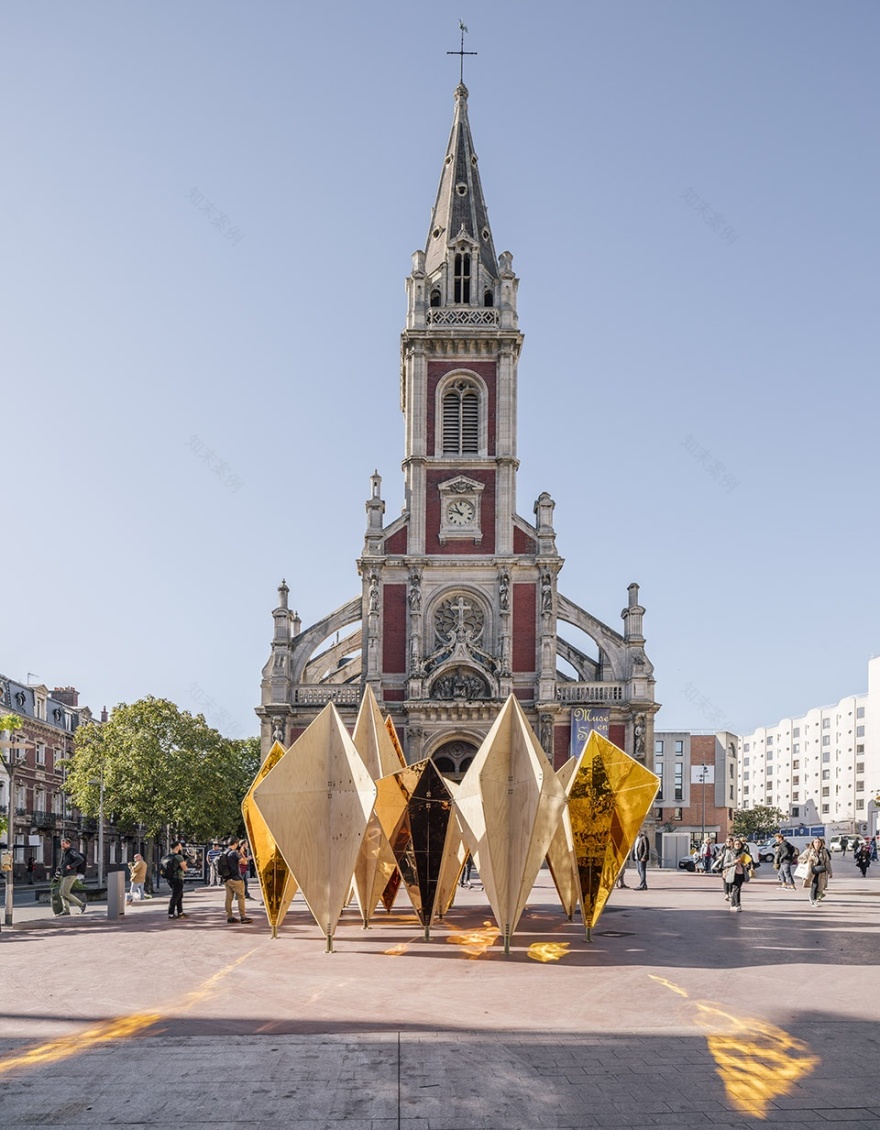查看完整案例


收藏

下载
2019年初,Concéntrico建筑设计节与Métropole Rouen Normandie合作举办了一场国际竞赛,Fôret项目获得了优胜。Métropole Rouen Normandie和NFB组织了La Forêt Monumentale双年展,占地辽阔,关注艺术与森林的整合,提升周边自然空间的品质。在此背景下,设计提出通过艺术介入让人们认识到自然与城市实际存在的巨大撕裂。人们已经习惯了自然与人工不共存的环境。自然与城市的设计总是被无法突破的限制割裂。然而,设计师相信城市和森林是兼容的,它们可以分享组织性的品质,满足彼此的需求。
The project Fôret turned out to be the winner of the international contest that the Concéntrico Festival in collaboration with the Métropole Rouen Normandie organized at the beginnings of 2019 with reason of the biennial organized by the Métropole Rouen Normandie and the NFB, La Forêt Monumentale is conceived as an art biennial focused on the integration of art and forest (due to its great extension in the region) promoting the staging of the surrounding nature. Inside this context, our proposal was born as an intervention that creates awareness of the actual and radical detachment between nature and the city. We have got used to the no coexistence between natural and artificial. Nature and urban design confront often separated by unbreakable limits. However, we believe that the city and forest are compatible and share organizational qualities that make them complementary to each other.
▼装置外观,external view of the installation
设计师计划利用城市中的空地,在鲁昂Saint-Sever教堂前植入这套生态系统。这套系统可以分裂并扩散到整个城市,从而形成一片城市森林,居民在其中漫步穿行,如同身处自然之中,感受多变的光影和丰富的空间环境。更重要的是,装置的设计让人们可以从内部走过,创造出仿佛穿越了一片森林的感觉。
This ecosystem that we are going to implant in front of Saint-Sever church from Rouen, taking advantage of the urban void, has the capacity to atomize and expand throughout the city. In this way, we create a system that generates an urban forest that the citizens can permeate and walkthrough. A space that, as in nature, results in light, shadows and diversity of spatial situations. Furthermore, we designed the installation in a way that it could be walked through the inside, to generate in the visitors the sensation that they are going through a forest.
▼装置鸟瞰,位于城市空地中,aerial view of the installation in the city void
▼装置与教堂,installation and the church
▼装置与城市空间,installation an the urban space
项目是森林与城市的集合体。设计从人出发,使用30块胶合松木板,按照严格的几何规律,创造了一个具有可变性的、自然化的森林。板材本身及其安装方式都呈现出自然化的树木形式,在简单几何法则的基础上,形成了一个有机而复杂的空间。
Our objective is the integration of the forest in the city. For this, we started from the human, from the 30 laminated pine tree panels and its strict geometry to create a forest by its naturalization and geometric adaptability. The formal naturalization from the panels and its manipulation to the arboreal gave place to an organic and complex space, based nevertheless in simple geometric rules.
▼装置为城市带来自然化的空间,installation bringing naturalized space for the city
▼人们可以在装置下穿行,people could walk through the installation
Forêt装置使用30块2500x1220x30毫米的胶合松木板,排布在1.4×1.4米的正交网格上。在“自然化”的过程中,这些板材被切削并转向,从最初的长方形木板变成了不同的、相互连接的三角形构件,其斜方形的外观如同各种各样的树木,高度超过4米。这些树木在原始网格内连接在一起,形成森林。
La Forêt has its material origin in 30 laminated pine tree panels of 2500x1220x30 mm that we placed shaping an initial orthogonal grid of 1,4×1,4 m. By the process of ‘naturalization’, we intervene the panels cutting angles of variable dimensions. Thus, from the original rectangular panels, we obtain different triangle pieces that combining themselves, conform rhomboidal figures that give place to the different trees, with heights taller than 4 m. These trees joined together within the original grid, originate the forest.
▼轴测图,三角形木板组成不同树木,axonometric, different trees made by triangular panels
项目中一共有不同高度的物种树木,分别由8块包含4种不同形状的三角形板材组成。板材之间通过三种金属构件连接,分别设置在模板的机械边缘上,包括基础、中心、以及让不同树木连接在一起的远端。
There are 5 types of trees ranging in height, formed by eight triangular pieces of 4 different types each. The pieces from each tree connect themselves by 3 types of metallic pieces inserted in the mechanized edge from the panels, one in the base, other in the centre and the last one in the far end that allows the connection between the different trees.
▼板材之间的连接,joints between the panels
为了进一步加强视觉上的复杂性,树木的部分表面覆盖不同色调的镜面材料,再现出秋季森林的斑斓色彩。
To generate a greater visual complexity, some of the faces from the trees incorporate mirrors in different shades, recreating the colourful from the forest in autumn.
▼部分木板表面覆盖镜面材料,呈现秋天森林的色调,some of the faces using mirrored materials creating a tone of the forest in autumn
▼装置细部,details
整个装置在工坊中预制,可以简单快速地在现场安装,就如同组合一个三维拼图。这也让人们能够将装置完全拆卸,不留痕迹地将其运到其他地方。
The whole installation, prefabricated in a workshop, can be built in situ with great simplicity and speed as if it was a tridimensional puzzle. This allows it to be disassembled without leaving a trace and transported to some other place.
▼平面透视图,perspective plan
Project: Forêt
Location: Place Saint-Server – _Rue Saint Server (límite calle Marcel Dupré)
Organizer: Concéntrico
Design: mecanismo
Companies that have participated:
Wood: Garnica
Methacrylate: Materials World
Metallic pieces: Kuma Estructuras
Ejecution: Kuma Estructuras
客服
消息
收藏
下载
最近























