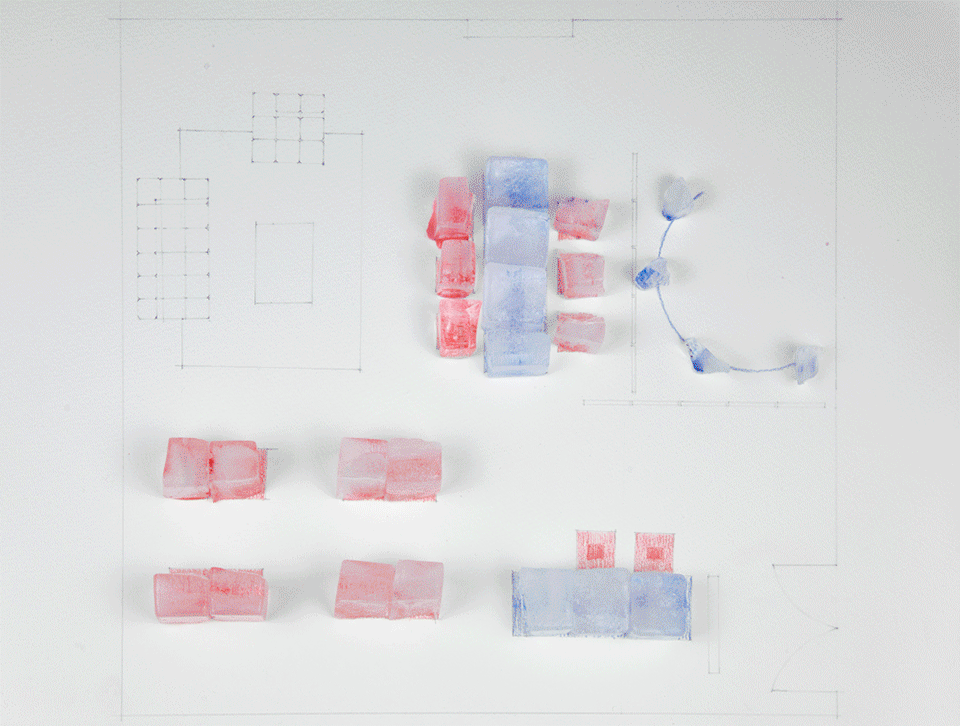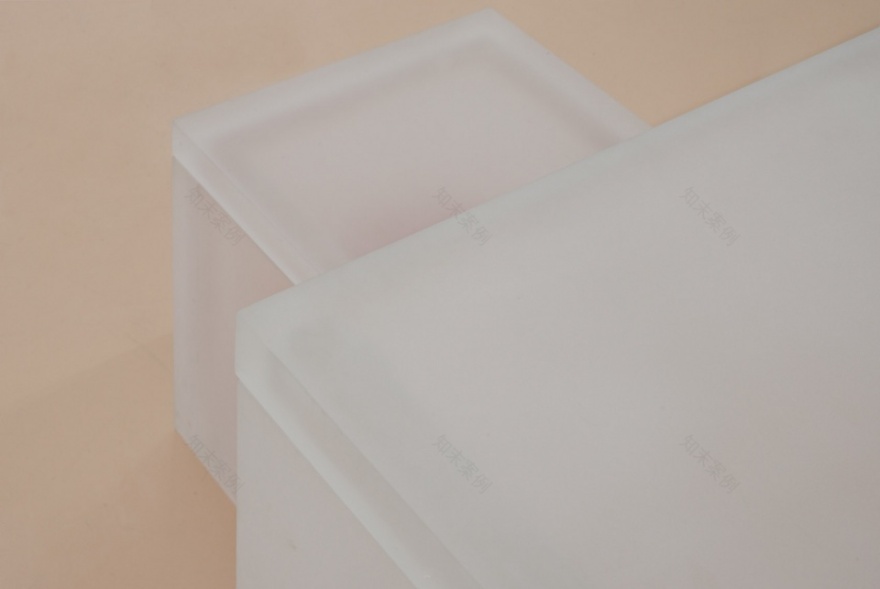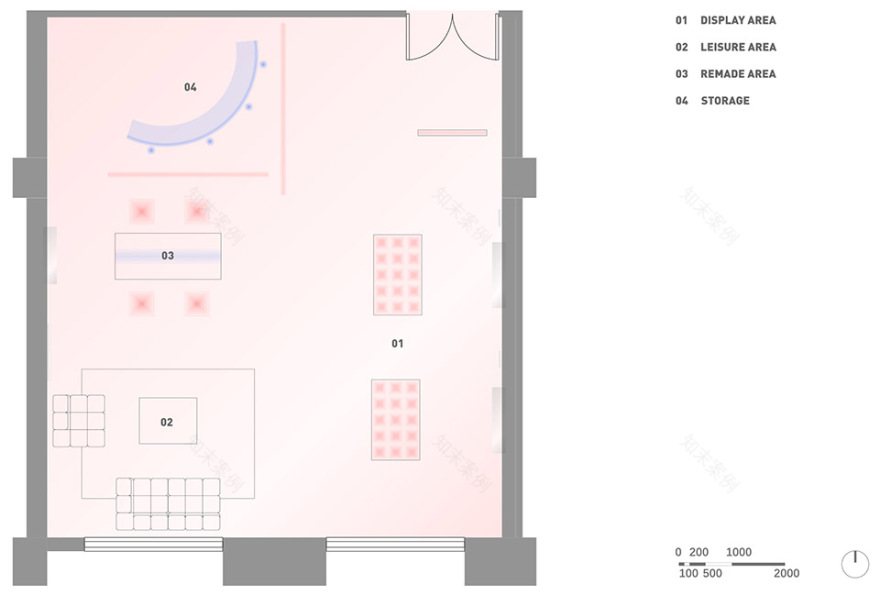查看完整案例


收藏

下载
Lika Lab是一个全新的买手品牌空间,业主希望空间呈现粉与蓝的主题。但目标的高饱和度颜色大大削弱了商品本身的竞争力,Say希望打造一个纯粹且干净的空间,借此凸显产品的多样化。区别于其他买手店,Say提出“去材质化”的概念,剥除复杂结构、弱化高饱色彩、隔离自然景观,从而给顾客带来轻松且不受打扰的消费体验。
Lika Lab is a boutique store in Hangzhou. The client chose pink and blue as the main tone of the space. This choice of bright color would easily overshadow the product. Therefore Say proposed the concept of “de-materialize”, which weakens these two colors, frosted resin and mirrored stainless steel are used as the main materials of the space. Under the translucent skin, the material and structure are no longer directly visible to the eye. The whole space is light and soft, and the space and goods are instantly balanced appropriately.
▼Like Lab 室内概览,overall of the Like Lab interior
水彩纸上红蓝色块代表空间中陈列的商品,冰块代表时间,随着冰块慢慢融化,具象的色块化作一抹颜色永久的留在纸上,就好像日益更新的时尚产业,每天都有新的作品和创意产生,但随时间终将成为记忆里的一个轮廓,能被人想起的,往往是留存在记忆里一个符号、气味或是模糊的颜色。
Say uses red and blue blocks to represent displayed goods on watercolor paper, and uses ice to represent time. In space, products will disappear with the melting of ice, just like trends and people’s aesthetics are always flowing.
▼概念生成,concept forming process
喷砂树脂呈现半透明的状态,使原本具象事物不再明显;高反射的树脂地面和镜面不锈钢不带感情地交代了空间的状态。两面磨砂玻璃通过特制的12个金属件“漂浮”固定在窗台上,不仅阻挡了现实世界,同时引入了柔和的光线。材质作为该空间情感表达的媒介,变得客观且次要。
Frosted resin appears translucent. The reflective resin floor and mirrored stainless steel tell rationally what the space is. Both frosted glass are “floating” onto the window sill by 12 exclusively designed hardware, which not only isolated the real world, but also brings soft light. As the medium of emotional expression in this space, material appears objective and secondary.
▼喷砂树脂呈现半透明的状态,frosted resin appears translucent
▼二次创作区的工作桌与座椅均由喷砂树脂定制,the desk and seats in the remade area are customized with frosted resin
▼两面磨砂玻璃通过特制的12个金属件“漂浮”固定在窗台上,frosted glass are “floating” onto the window sill by 12 exclusively designed hardware
▼家具细部,details of the furniture
空间与产品、具象与抽象、现实与记忆,自然与封闭,种种看似抗衡却又相互平衡的关系在Lika Lab中得到互相交织,也是Say希望给消费者带来的全新体验。
Space and products, representation and abstract, reality and memory, nature and isolation, all kinds of seemingly competing but balanced relationships are interwoven in Lika Lab, which is also new experience that Say hopes to bring to consumers.
▼室内细部,details of interior
▼平面图,plan
Lika Lab
状况:完成
年份:2020
面积:100㎡
地址:中国杭州
项目类型:买手店
设计公司:Say Architects
主持设计:张岩、单嘉男
团队:孙紫益、杭升
网站:
联系:
空间影像:汪敏杰
家具设计:Say Architects
施工团队:杭州优办装饰有限公司
Lika Lab
Status: Completed
Year: 2020
Area: 100sqm
Address: Hangzhou, China
Program: Boutique
Design firm: Say Architects
Partner-in-charge: Yan Zhang, Jianan Shan
Project Team: Ziyi Sun, Sheng Hang
Website:
Photograph: Minjie Wang
Furniture design: Say Architects
Construction team: Hangzhou Youban Construction Co.,Ltd.
客服
消息
收藏
下载
最近















