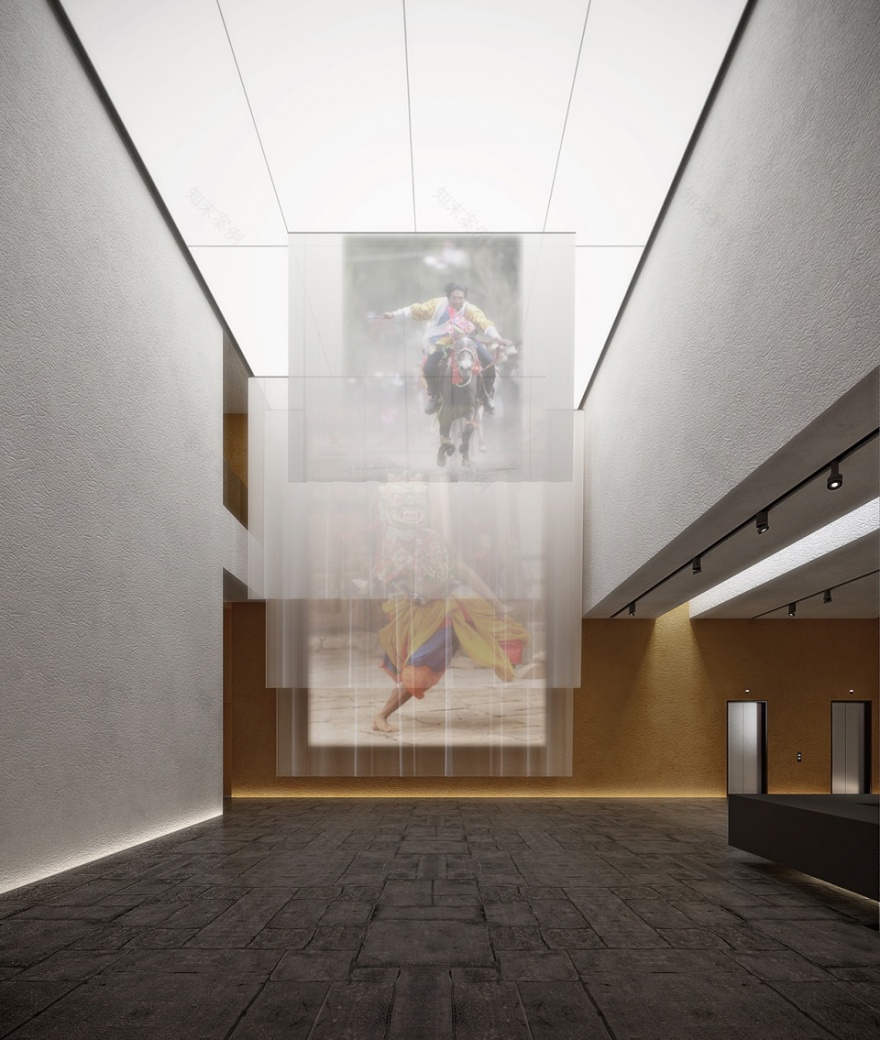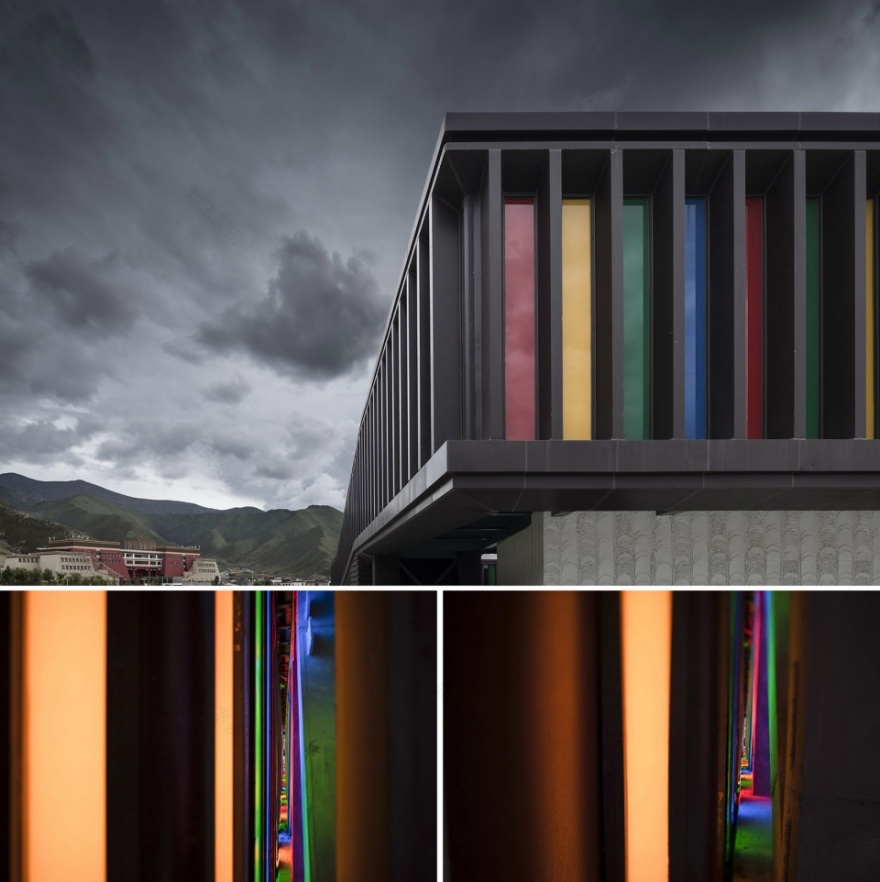查看完整案例


收藏

下载
西藏非物质文化遗产博物馆是由深圳市政府与万科集团出资,并由万科代建的深圳支援西藏自治区的重点项目。
Jointly funded by the Shenzhen Municipal Government and Vanke Group, the Tibet Intangible Cultural Heritage Museum is constructed by Vanke as Shenzhen’s key project in support of the Tibet Autonomous Region.
▼项目鸟瞰,aerial view
项目基地位于新开发的慈觉林文创园区,地处由拉萨河谷向南延伸形成的平缓地带,向北与拉萨老城隔河谷相望,而东西南三面,则被山体环抱。
Being located in the newly developed Cijuelin cultural and creative park, the site of the building is on a slight slope extending from the Lhasa river valley ,facing the old city proper of Lhasa across the river to the north, and surrounded by mountains on its eastern , western and southern sides.
▼项目区位,location
▼总平面图,master plan
我们希望这座博物馆能成为西藏新的文化地标,同时能以友善的姿态融于现有的自然环境和城市肌理之中;另一方面也能与布达拉宫、大昭寺等西藏重要的历史建筑产生文脉上的共生关系,从而形成一种跨越时空的对话。
We hope the building will become Tebet’s new cultural landmark, integrating into the existing natural environment and urban texture with a friendly attitude as well. Meanwhile, it is expected to establish a culturally symbiotic relationship with Tibet’s important historic buildings such as the Potala Palace and the Jokhang Temple, thus forming among them a dialogue across both time and space.
▼博物馆、拉萨河谷与布达拉宫,the museum, river valley and Potala Palace
▼博物馆远景,building in natural and urban context
▼远眺拉萨河谷,building and the river valley
▼西南侧视角,view from the southwest
在拉萨这座及其特殊的城市中,自然与人文、历史与当下的种种要素相互交汇叠加,形成了我们设计的特定条件和思考原点。
Lhasa is a very special city. Here, nature and humanity, history and modernity intertwine with each other, forming the specific conditions for our design as well as the core of our thinking.
▼远眺布达拉宫,building and the Potala Palace
西藏是人们心中接近天空的圣地,布达拉宫和大昭寺更是朝圣的目的地。我们以“天路”作为项目的基本设计概念,暗合了藏地的最独特的自然和文化基因。
▼概念草图——天路,conceptual sketch—“Heavenly Road”
Tibet is considered to be a holy place close to the sky, with the Potala Palace and Jokhang Temple being pilgrims’ destinations. So, our basic design concept of Heavenly Road is consistent with the most unique natural and cultural genes here.
▼博物馆与山脉遥相呼应,building and the mountains
在设计之中,“天路”概念体现为三个层面:首先是物理层面的行走路径,它提取自布达拉宫之字形步道的原型,经过抽象的演绎,构成了从场地入口迂回上升进入建筑,以及在博物馆内部螺旋攀升的基本空间动线。
The concept of “heavenly road” is embodied at three levels. Firstly, we find a walking path at physical level. Inspired by the prototype of zigzag footpath of Potala Palace, it is transformed into a spatial circulation rising from the entrance of the site to the building and spiraling up inside the museum.
▼整体鸟瞰,bird view
▼场地入口视角,view from entrance
▼西侧视角,view from the west
▼南侧视角,view from the south
其次是空间叠加带来的特殊体验的路径:博物馆建筑原型从大昭寺主殿演化形成,当这种内向而稳定的空间结构和由天路概念形成的参观路径相叠加后,则在人与物理空间之间形成了非常多样化的关系,或高狭,或开阔,或幽暗,或明朗,仿佛在经历一段特殊的生命旅程。
▼体积生成,volume generation
▼“天路”生成,generating the “heavenly road”
▼空间体验,spatial experience
Secondly, it means a unique experience of space. The main volume of the museum evolves from the main hall of the Jokhang Temple, forming an introverted and stable space. The touring path of the “heavenly road” put up in such a space creates a diversified spatial experience that makes people feel tall, narrow, spacious, dim, or bright in different public spaces or exhibition chambers, and indicates an reflection of a special journey of life.
▼大堂及展厅,lobby & exhibition chamber
▼内院及坡道,courtyard & ramp
而这种特殊的空间经验自然而然地引发了人们心理和情感层面的微妙变化,就成为“天路”的第三重意义——心路。
The subtle psychological and emotional changes triggered by the unique spacial experience leads to a third meaning of the heavenly road, the road of heart.
▼眺望布达拉宫,overlook to the Potala Palace
▼跨越时空的守望,dialogue across time and space
▼建筑与远山,dialogue with mountains beyond
▼“致敬”,”the tribute”
参观者经过艰苦的攀爬,一路领略了藏地丰富的非物质文化遗产,最终达成和布达拉宫的跨越时空的对望。这是一种对话,更是一种致敬,是向西藏伟大的自然地理和历史文化致敬,也是向每个人心中的那片圣地致敬。
After appreciating the rich intangible cultural heritage of Tibet through a hard climb, visitors will finally reach the ending point where they can overlook the Potala Palace across both time and space, establishing a dialogue as well as paying a tribute not only to Tibet’s great natural landscapes, history and culture, but also to the holy land at the bottom of everyone’s heart.
▼不同视角中的建筑,the architecture from different views
▼晨光中的博物馆,museum in the morning mist
▼局部特写,close-up views
▼模型照片,model photo
▼首层平面图,plan level 1
▼二层平面图 plan level 2
▼四层平面图,plan level 4
▼五层平面图,plan level 5
▼剖面图,section
▼墙身节点,wall section
地点: 西藏拉萨
类型: 文化/博物馆
主持建筑师: 肖诚
设计团队: 廖国威 朱琳 梁子毅 梁鉴源 徐牧
建筑面积: 总建筑面积6800平方米
结构材料: 钢筋混凝土,砌石,钢结构
设计时间: 2016-2017年
竣工时间: 2018年
规划及建筑设计:深圳华汇设计
施工图合作:中国建筑西南设计研究院
景观设计:朱育帆工作室
室内设计:共和设计
摄影师: 姚力
客服
消息
收藏
下载
最近










































