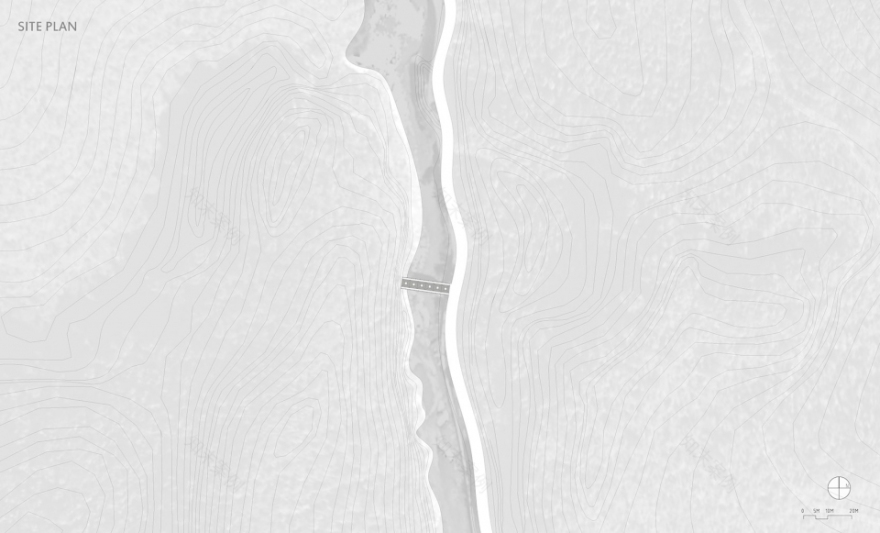查看完整案例


收藏

下载
基地位于重庆城口沿河乡北坡村,如沿河乡的名字所述,北坡村是秦巴山区中一个典型依水而建的小村落,北坡桥曾是进村的必经之路。然而在新修的公路开通后,北坡桥的功能
被取代,
便闲置了。被“抛弃”的桥充分表达了它想要连接,聚拢,让人们停留的意志:很多村民还保留着徒步背货进山的习惯,路过时在桥上歇脚;天气好时,村民会把自家的农产品拿到桥头来交换;驱车进入北坡村,位于村口的桥是进村必经的村标;在未来规划的游线中,北坡桥将成为供游客休憩观景的场所。
The project is commissioned to renovate an existing bridge as part of the Beipo village’s revitalization project, in Qinba Mountains, Chongqing Province. The existing bridge was built by the local community to provide access to the village. As the new road was constructed along the river, the bridge was gradually abandoned.
▼远景,新桥连接村庄和外界公路,distant view of the bridge, connecting the village with the road
在乡村进行实践时,对施工质量的控制是建筑设计的先决条件。乡村工队施工水平因地而异,且地处偏远地区,建筑师现场监工的差旅成本较高。作为对乡村这一广义场地的回应,建筑师们确立了模块化的建造策略:单元空间,预制构件,现场组装。预制模块使得构件的精确度提高,施工难度降低,尽量压缩了建筑师现场指导次数,同时保证了施工质量。预制构件也大大缩短了现场作业的时间,在近年人工费在工程费用中的比重呈现逐年增长的趋势下,降低了施工成本。最终项目花了43天完成,其中场地清理准备用时5天,材料采购及构件加工用时30天,现场组装用时2天。总工程费35万,其中人工费11万。
▼新桥由六个单元组成,the bridge is composed by six units
Due to the under-developed industry in distant sites, construction standards vary in different village and tectonics ought to be considered as a premise for design in advance. In response, the design consists of prefabricated modules which are manufactured in factory and assembled on site. It not only reduces the budget for labor which is increasing in recent years but also manages to uphold the standard with minimal on-site supervision. As the result, the bridge was built in 43 days, including 30 days on prefabrication and 2 days on assembly. The total cost is
¥
350000 RMB ($50000USD) including $110000RMB ($17000USD) on labor.
▼每个单元由预制构件组成,降低施工成本,the unit is made of prefabricated components, reducing the construction cost
▼施工过程,construction process
在勘察了现状之后,建筑师们决定最大程度保留原桥,只对破损部分进行修复,新建部分以“轻”质介入的方式,将原有行车尺度一分为二,分隔成行人尺度。单元模块,“
伞下的座椅
“,回应最基本的遮阳避雨和休憩的需求。“伞”回应当地多雨的气候,选择向上翻转的屋面,是因其较于传统下沉的坡顶与桥面围合成相对封闭的空间,拥有更开放的视角和轻盈的姿态。向内聚拢“斗”状的屋面,收集着民间象征财富的雨水。小雨时,雨水沿着中心的雨链,流入石块,下渗到排水系统中。雨势大时,雨水由隐藏在钢构内的排水管排出。
▼设计过程,design process
After the site investigation,
the architects decide to preserve the bridge and intervene only with light structures. Each spatial unit consists a bench and an
“
umbrella
”
formed in a way the silhouette of the structure encapsulating a space for visitors to enjoy the beautiful views outwards. The
“
umbrella
”
provides a shelter respite from the weather and the benches with the space in-between create a rhythm slowing down passengers to enjoy the view.
Also, the inverted roof collects rain water, symbolizing
“
fortune
”
in local culture. When it rains, the water drips along the chain into the pit with gravel and sinks into the drainage system. A pipe inside the steel structure also drains when it rains profusely.
▼斗状屋面收集雨水,the inverted roof collects rainwater
▼雨链细部,雨水顺其流入排水系统,details of the chain, along which rainwater runs into the drain system below
现有的北坡石桥是由村民众筹共建而成,是北坡村村民集体意志和社区精神的载体。作为共建传统的延续,最终形态是由六个独立的单元模块,共同托起一个连续的屋面。屋檐下,座椅之间相互独立,其间的“空格”形成有韵律的停顿,邀人入座。空间单元被置于桥的中心,将沿着桥前进的势能转向两侧。行人过桥时,视线沿着飞扬的屋檐,抬眼望向远山深处,进而慢下来独坐观雨。
The original bridge was built collectively by the villagers. To honor the tradition, the intervention is the aggregation of six individual units forming a continuous roof. After the renovation, the bridge has become both
a
social and physical infrastructure for the community where the locals socialize and exchange.
▼行人可以在桥上休息,观赏风景,pedestrian could rest on the bridge and enjoy the scenery
材料的主题是当地的“白夹竹”。考虑到构筑物的耐久性及维护成本等因素,不拘泥于竹材,而是通过不同的材质去表达“
竹
”的性质(bamboo-ness)。在新增的卵石地面之上,由重到轻,纵向生长出:竹材纹理的混凝土座椅,与竹材尺寸相近但更持久的钢管,一字排开的竹竿和保护着竹竿的钢板。不同材料之间的缝隙强调了建造逻辑,缝隙处的灯光使沉重的混凝土座椅与原桥面分离开,传达克制理性的介入态度。
改造后的北坡桥由原有被废弃的通过空间转变为北坡村的标志性公共空间,在行车通过蜿蜒山路旁,被闲置的石桥,六个竹伞亭亭如盖,为村民和游人提供着休憩,聚会的场所,获得了新的生命力。
The choice of material revolves around one local breed of bamboo, Phyllostachys nidularia. Instead building a structure solely utilizing bamboo which lacks durability, the bamboo-ness is expressed through different materials: the concrete casted in the bamboo formwork, the steel tube resembling the dimension of bamboo, the arrayed bamboo roof stretching to the sky and the steel plate protecting bamboo from weather. The gaps in between materials are lit to underline the tectonic logic and the contrast of old and new.
▼竹材纹理的混凝土座椅,concrete seat with bamboo texture
▼分解轴测图及材料分析,exploded axonometric with material palette
▼总平面图,site plan
▼平面图,plan
▼立面图,elevation
▼剖面图,section
项目名称:重庆北坡旧桥改造
项目时间:2018.8
建筑设计:中国乡建院适用建筑工作室(f.i.t.)
主持建筑师:孙久强
项目建筑师:马超,任新
设计团队:钱知洋,胡彤,刘超群,王一晗
结构顾问:孟宪川
合作机构:原舍乡旅工作室
地址:重庆市城口县沿河乡北坡村
业主:沿河乡人民政府
施工:重庆项胜建筑装饰工程有限公司城口分公司
面积:19
平米
摄影:周静微,马超
制图撰文:周静微,马超,任新
Project Name:
Beipo Bridge
Intervention
Completion Year: 2018.8
Architects: f.i.t.
Lead Architects: Jiuqiang Sun
Project Architects: Chao Ma, Xin Ren
Design Team: Zhiyang Qian, Tong Hu, Chaoqun Liu, Yihan Wang
Structure Consultant: Xianchuan Meng
Project Location:
Beipo Village, Yanhe Township, Chengkou County, Chongqing
Client: People
’
s government of Yanhe Township Chengkou County
Construction Company: Chongqing Xiangsheng Architecture Decoration Engineering
co. Ltd Chengkou Division
Collaboration Organization: Yuanshe Country Tourism Studio
Gross Built Area:19 square meters
Photo credits: Jingwei Zhou, Chao Ma
更多请至:
客服
消息
收藏
下载
最近






















