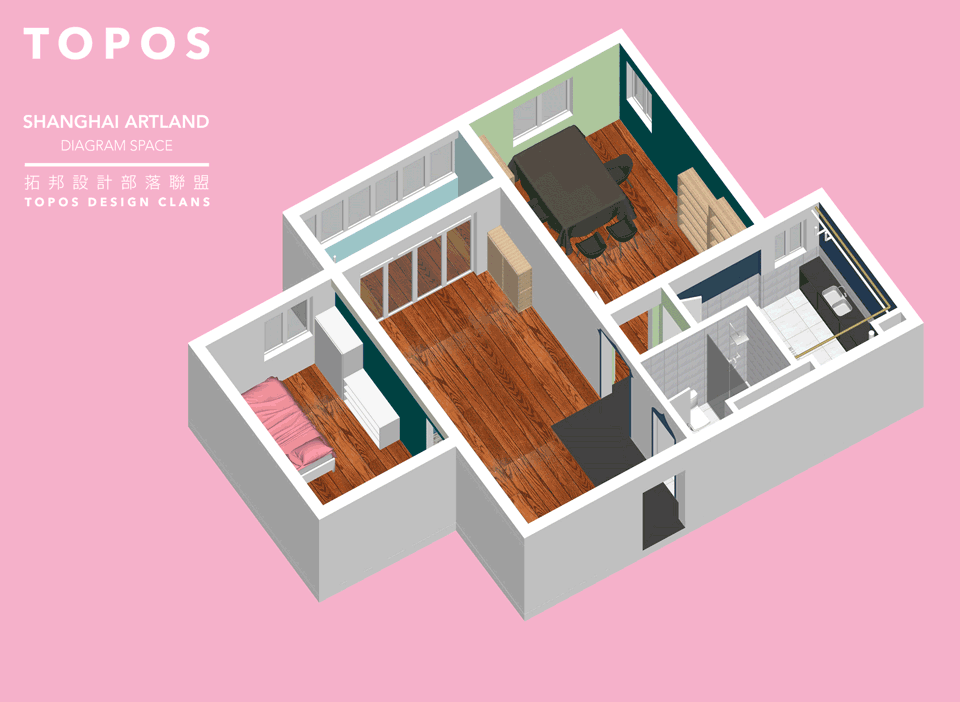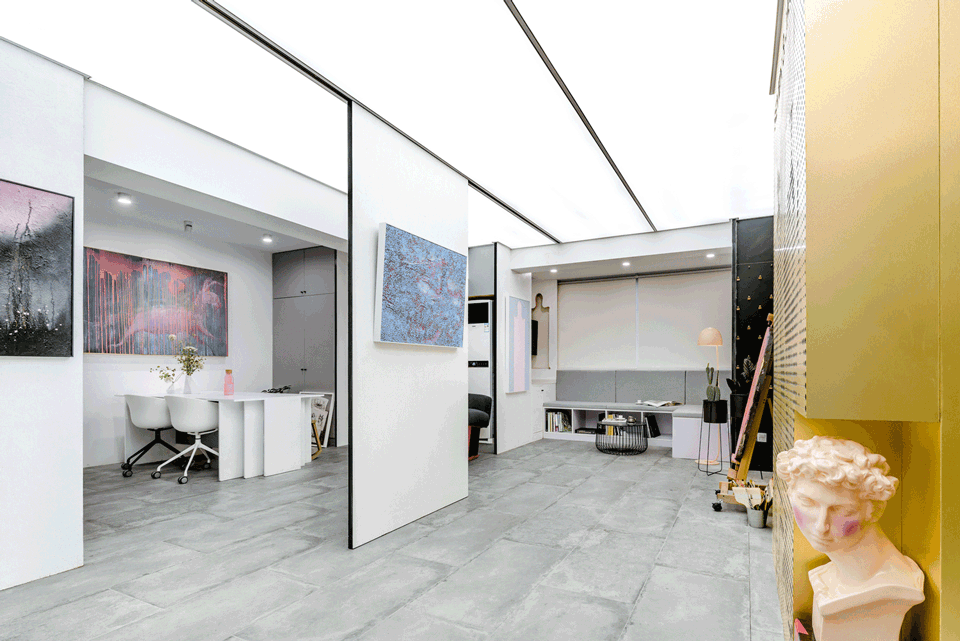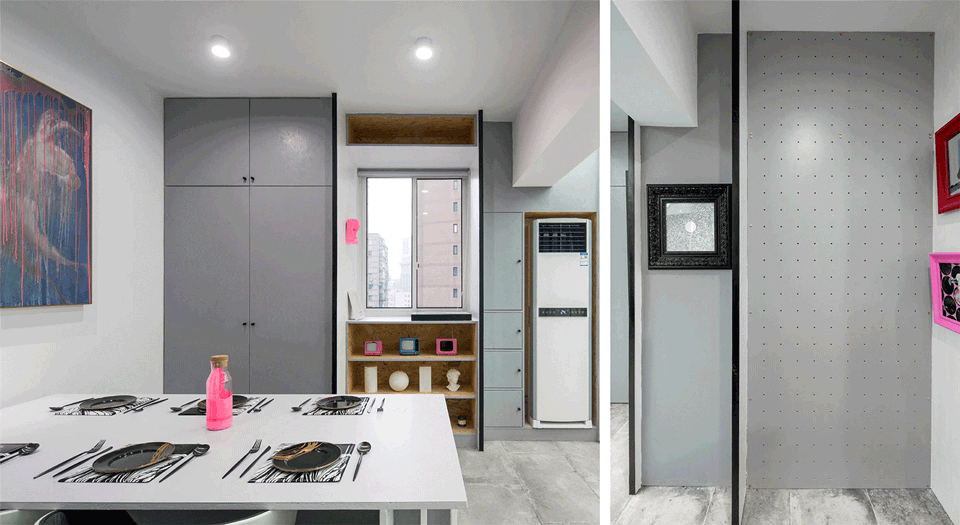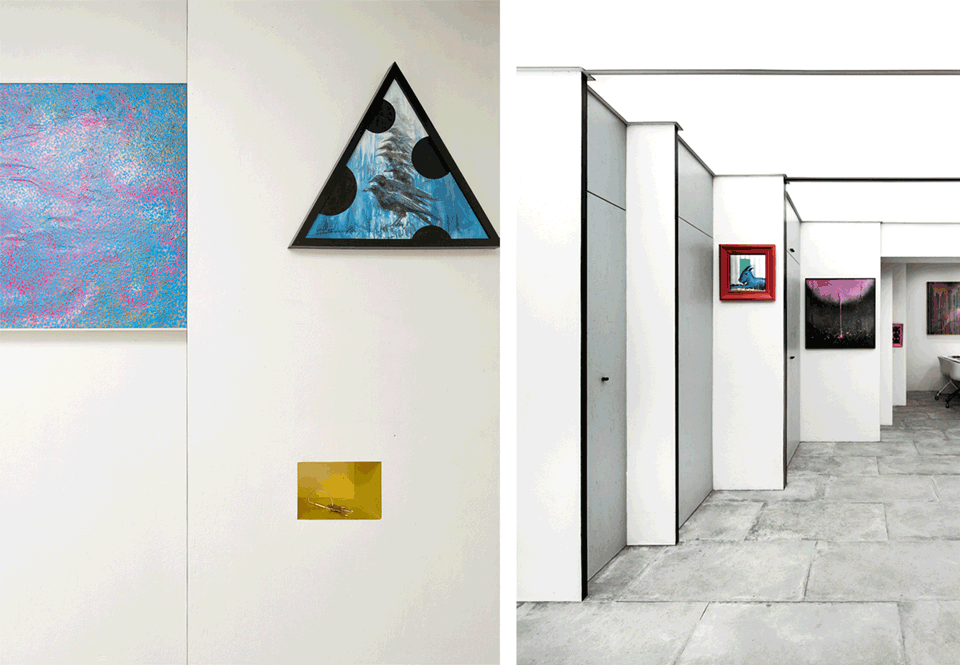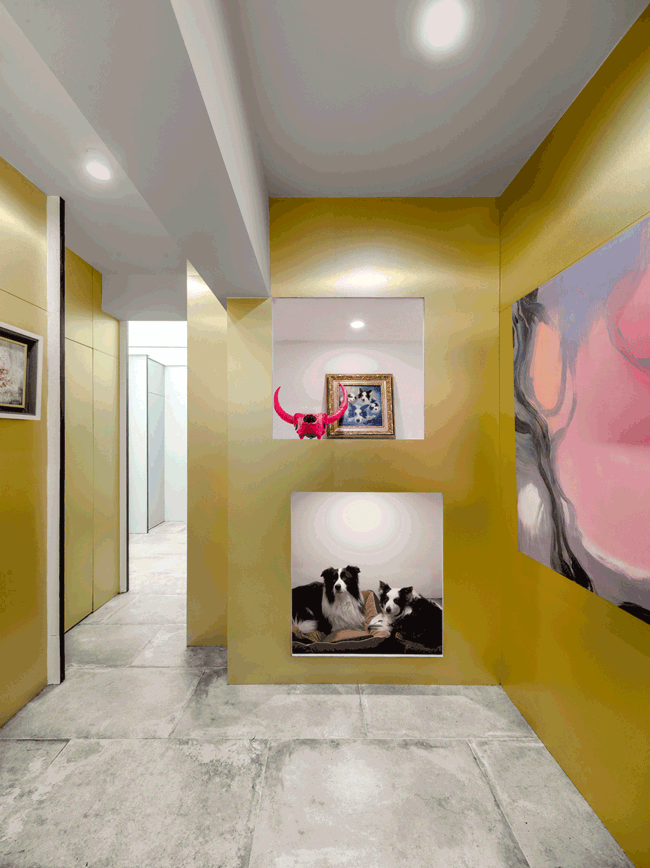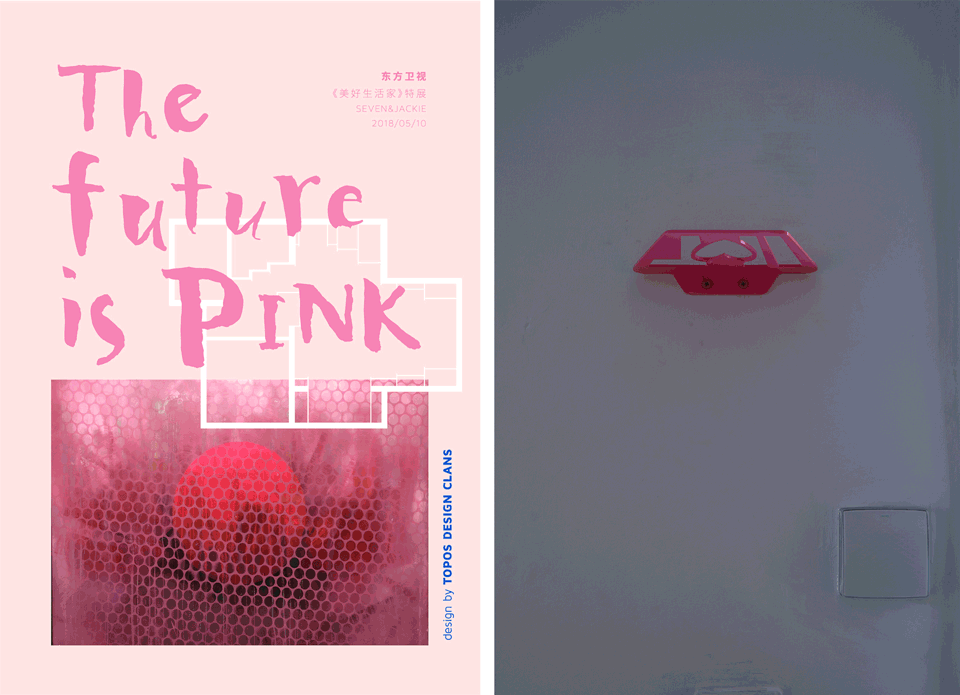查看完整案例


收藏

下载
更多招聘信息
点此进入
,more job vacancies in this company
click here
在这个城市,有很多种活法,勇敢的人选择追求梦想,努力去爱。
In this city, people are struggling for surviving, but the braves are chasing their dreams and loves.
▼空间内景,interior view
现实主义乌托邦
Realistic Utopia
有幸受邀参加东方卫视《美好生活家》的改造委托,拓邦部落设计联盟团队为一位画家和他的夫人改造了一个独特的画家之家,一处让生活更美好的艺术天地。基地是一处使用面积约为80平方米的出租房,位于上海老静安凤阳路的一栋高层大厦。拓邦部落设计联盟信奉现实主义乌托邦,致力在平凡之中创造美好。这是一次有关生活与艺术的空间改造,也是一次有关新生活方式的类型探索。
Invited by the Chinese space design and renovation TV program“Change your life”, TOPOS DESIGN CLANS designed an unique home art studio,which is an artland making life better. The site is a rental apartment with 80 square meters, located in a high-rise building on Fengyang Road, where is the old downtown of Shanghai. TOPOS DESIGN CLANS believes in the philosophy of realistic Utopia, we create good in the real world. It is a space design and renovation about life and art, and also a prototype study of new lifestyle.
▼改造过程,process
生活不在,艺术不存
Neither Life Nor Art
男主人Seven ,热爱绘画,职业画家;女主人Jackie,热爱生活,职业白领。在遇到对方之前,他俩分别养了一只牧羊犬,因此相识而相恋。改造前,一家“四口”住在租来的房子里。为了满足Seven的绘画事业,画室的空间挤压了基本的生活,现状杂乱不堪,危机四伏。简单而言,即是“生活不在,艺术不存”。在改造方案的设计中,男女主人分别提出了关爱对方而又截然不同的设计诉求:Seven希望为Jackie提供一个温暖有爱的生活空间;Jackie希望为Seven提供一个自由创作的画室空间。我们认为生活与艺术并不矛盾,艺术可以让生活充满仪式感,优雅而不将就。
Seven is a painter, Jackie is his wife. Before getting married, they both had a shepherd dog. The family of four lived in a rented apartment. The painting space occupied every corners in the apartment, with full of chaos and dangers. In short, there was neither life nor art in their previous home. Loving and caring for each other, they had different and thoughtful design requirements for the renovation: Seven hopes to provide a warm and loving living space for Jackie; Jackie wants to provide a free and open studio space for Seven. We believe that life and art are actually not conflict, instead, art can make life elegant and delicate, with full of rituality.
空间是画布,生活是色彩
Space as Canvas, Life as Color
我们希望改造后的客厅是一个突破习惯的空间,它将是一个生活与艺术的三维容器。客厅空间使用了非常克制的黑灰白色调,就像是一块三维的画布,而委托人的生活就是画布上的色彩。地坪材料用的是灰色的水泥瓷砖,除了具有耐脏耐磨,易于清洗的功能属性,同时也显现一种返璞归真的质感。天花是一整片发光顶棚,共有三段PVC膜,暗藏了三种照明模式,分别为作画,画廊及居家提供了不同的照明设计。
Thinking out of the box, we suppose the new living room is an unusual type of space , which is a container of life and art. In the terms of colors, living room is temperately organized with simple black and white. It is like a three-dimensional canvas, with the life as the color on it. The grey ceramic tiles are used for the floor coverings, which are easy to be cleaned, and the original texture feels raw but real. There hangs a whole surface of luminous ceiling, covered with three pieces of full-length PVC membrane. The luminous ceiling provides three types of lighting modes, respectively, for painting, exhibition and living.
▼使用了非常克制的黑灰白色调,in the terms of colors, living room is temperately organized with simple black and white
我们详细调研了Seven作画的工具及其行为,在原有阴暗的沙发区设置了不同进深的储藏空间,根据画架,画具及画作的不同尺寸,分门别类。在柜体中,我们隐藏了一堵2m宽的可移动墙体,在画廊空间模式的时候,可悬挂大型画作。
In the corner space beside the entrance, there is a group of storage cabinets. After investigating the painter’s working behaviors, we categorized his drawing tools in different cabinets according to their sizes and uses. Among the cabinets, there hides a movable partition with two-meter width, which can be a display wall for gallery.
▼在柜体中隐藏了一堵2m宽的可移动墙体,among the cabinets, there hides a movable partition with two-meter width
改造后的阳台成了一处迷你而又功能齐备的生活中心。Jackie躺在阳台的榻上小憩,阳光晒入画室,Seven举着画笔在作画,他们的生活也仿佛一幅迷人的油画,色彩斑斓。改造后的工作室,两侧设置了不同的收纳柜体:可供DIY的洞洞板墙,可陈列男女主人的收藏和手办;结合窗户,设计了书柜,可在窗边阅读;墙角设置了两个对称的收纳柜,可放置平时不经常展示的画作。我们特别定制了一个1mx2m的大工作桌,配置了不同风格的椅子,可供学生做手作,也可供亲朋好友聚会。玄关空间的右手边特别设置了一个金色的壁龛,可放置钥匙,狗链等小物件;左手边是一处可推拉的收纳柜,根据不同类型的鞋子和雨具尺寸设计了不同的分割。
The balcony becomes a mini full functional Life center. With full of sunlight, Jackie lying on the couch, Seven painting on the canvas, it is just like a fascinating colorful painting. There are several types of storage cabinets on the both sides of the new studio: the peg board for model kits, the bookcase below the window, and the corner cabinets for large paintings. And furthermore, we customized a multi-functional large table, which is not only for handcrafting, but also for dinner parties.On the right side of the entryway,there is a small golden niche,which is for the keys and the dog chains; on the other side, there is a shoe cabinet, which can be pulled out.
▼改造后的工作室两侧设置了不同的收纳柜体,there are several types of storage cabinets on the both sides of the new studio
▼工作室可供DIY的洞洞板墙,the peg board for model kits
▼玄关空间的右手边特别设置了一个金色的壁龛,左手边是一处可推拉的收纳柜,根据不同类型的鞋子和雨具尺寸设计了不同的分割,on the right side of the entryway,there is a small golden niche,which is for the keys and the dog chains; on the other side, there is a shoe cabinet, which can be pulled out
金窝,银窝,不如自己的狗
East, West, Home is Best
我们特别给两条狗狗特别设计了一个金色的狗窝。狗窝的主立面是一堵根据两条狗狗的合影而创作的抽象画墙,通过不同大小的空洞来暗示狗窝空间。 狗窝有不同大小的内嵌空间,除了供两条小狗休息,还可以放置男主人不同的装置艺术品。公共走道延续了狗窝金色的材料,同样也是画廊空间的延伸。公共走道有三扇隐蔽的暗门,暗门的后面是三个用色大胆,功能齐备的生活空间。
In the center of this apartment, there is a golden kennel for two dogs. The main façade of the kennel is an abstract pixelised drawing wall created from the portrait of them. The golden kennel has different sizes of embedded space, not just for the two puppies ’living, but also for placing different sizes of art installations. The corridor continues using the golden plates, which becomes an extension of the gallery. There are three hidden doors in this folding corridor, covering three colorful private rooms.
▼狗窝的主立面是一堵根据两条狗狗的合影而创作的抽象画墙,the main façade of the kennel is an abstract pixelised drawing wall created from the portrait of them
▼狗窝有不同大小的内嵌空间,除了供两条小狗休息,还可以放置男主人不同的装置艺术品,the golden kennel has different sizes of embedded space, not just for the two puppies ’living, but also for placing different sizes of art installations
▼公共走道延续了狗窝金色的材料,the corridor continues using the golden plates
绿色的丛林,蓝色的海面,粉色的爱
Green Jungle,Blue Sea,Pink Love
真实的生活日常而琐碎,设计的力量是在平凡之中创造美好。三个私密空间除了满足最基本的生活需求,也希望以极简的形式语言来传递美的态度。卫生间的整体色调是丛林绿,使用了绿色的手工瓷砖,犹如置身大自然之中。特别定制了一个粉色的马桶,成为狭小空间的一处亮点。厨房的整体色调是镜湖蓝,犹如置身蓝色海面的地中海。重新布局了厨房空间,台面的设置按照洗切烧流线布置。明黄色的椅垫,原型挂钩及吊灯,与蓝色墙面形成对比,增添了空间的浪漫气息。改造后的卧室布置在采光最好的房间,拥有朝东和朝南的两扇窗户。墙体是象征爱的粉色,家具以原木为主材,让卧室拥有温暖的气息。Seven的画挂在床头,让空间的粉色立体而饱满。
Three private rooms are the essential part of the fundamental life, better with minimal forms to present. First of all, the theme color of the restroom is jungle green, using green handmade tiles on the wall. The pink toilet becomes a bright spot in this poky space.Secondary, the theme color of the kitchen is lake blue in various degrees. The yellow cushions and the yellow lamp make a perfect dating place.The last but not least, the bedroom is decorated with the pink painting on the wall, with two windows facing east and south. With Seven’s painting of pink on the wall, the bedroom is full of romance and love.
▼卧室墙体是象征爱的粉色,家具以原木为主材,the bedroom is decorated with the pink painting on the wall
▼厨房的整体色调是镜湖蓝,the theme color of the kitchen is lake blue in various degrees
▼卫生间的整体色调是丛林绿, the theme color of the restroom is jungle green
粉色的未来
The Future is Pink
Seven说:未来是粉色的,粉色即是爱。我们特别设计了一个粉色的入户标识,通过投射在墙壁上的影子显示图案。这个不是便利店,7是Seven的幸运数字,11是Jackie的小名,这是他们的爱情宣言。在节目收房的拍摄当天,设计团队决定为Seven和Jackie举办一次属于他们的小型画展。当亲朋好友们驻足Seven的画作前静静欣赏,Jackie开心极了。这一刻,改造的空间呈现出一种人性的温暖。此次改造设计,设计师的使命就是打造一个精致的皮囊,好看而且好用;而委托人的生活则是赋予一个生动的灵魂,温暖而且有爱。
Seven said: “The future is pink, and pink is love.”Our graphic designer Suzy designed a pink household logo, displayed by projecting shadow on the wall.7 is Seven’s lucky number, 11 is Jackie’s nickname, and this is the manifesto of their love. In the end of this TV program, the design team decided to sponsor a private art exhibition for Seven and Jackie. When Seven’s paintings were appreciated and complimented, Jackie was so happy and excited. At that moment, the humanity and the warmth is shining in their new home.
▼粉色的入户标识,通过投射在墙壁上的影子显示图案,Suzy designed a pink household logo, displayed by projecting shadow on the wall
物质生活若不堪重负,别忘了梦想与爱。设计,可以让平凡的生活更美好。
Life is hard, but we never forget dreams and loves. The meaning of design is to make life better.
▼平面图,plan
▼剖面图,section
项目信息:
项目名称:画室里的家
项目业主:Seven,Jackie
项目规模:室内使用面积80平方米
设计时间:2018年3月
施工时间:2018年4月
项目策划及拍摄:东方卫视 《美好生活家》栏目组
设计单位:TOPOS DESIGN
主持建筑师:林晨
项目建筑师:吕杰
设计团队:吕杰,朱剑鸣,卢丽媛
灯光顾问:王子路
设备顾问:王必虎
视觉顾问:秀子
软装陈列:秀子,卢丽媛
软装品牌:吱音(家具),造作(配饰)
瓷砖品牌:古早实业
开关与商照灯具:公牛
厨房设备:林内
施工单位:上海渊横建筑工程有限公司
建筑摄影:清筑影像(艾青,吴鉴泉)
Project Information
Project Name: ARTLAND IN SHANGHAI
Project Clients:Seven,Jackie
Project Area:80 m2
Design Period:2018.03
Construction Period:2018.04
Architect Firm:TOPOS DESIGN
Principle Architect:LIN Chen
Design Team:LV Jie, ZHU Jianming, LU Liyuan
Lighting Consultant:WANG Zilu
MEP Engineering:WANG Bihu
Graphic Consultant:Suzy ZHANG
Decoration:Suzy ZHANG, LU Liyuan
Furniture Brand:ZIINLIFE
Tile Brand:GOZO
Switch Brand:GONGNIU
Kitchen Brand:RINNAI
Construction Firm:YUANHENG Decoration
Photographer:CreatAR Images(AI Qing,WU Jianquan)









