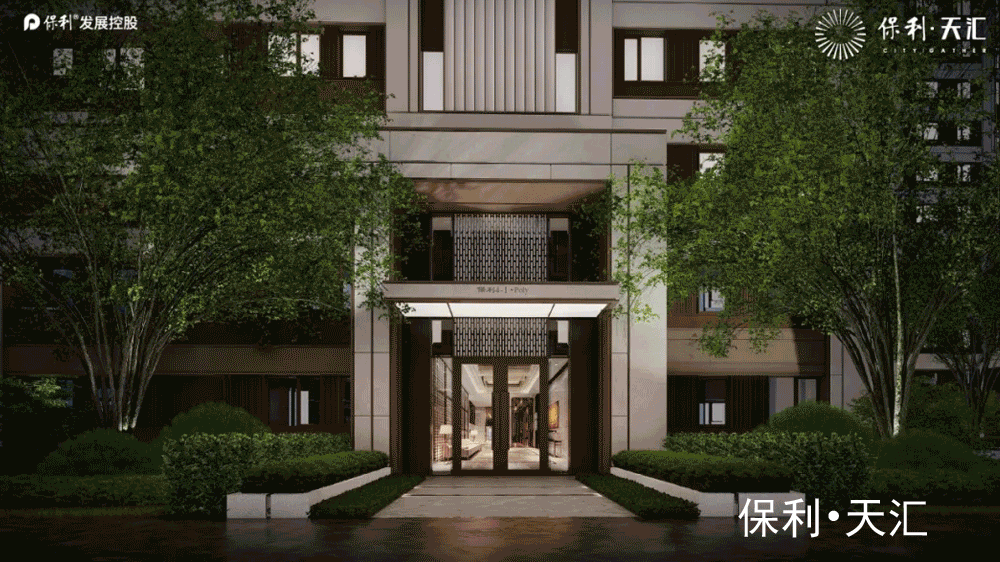查看完整案例


收藏

下载
▲搜建筑
” 关注即可
Fire Trade 办公室是一栋位于泰国曼谷郊区的 6 层办公楼。大楼周围是一个低密度的住宅区,有大量的开放空间。
Fire Trade Engineering 是一家销售消防和生命安全系统的公司,因此客户强调建筑的效率和工程方面。建筑物的 1 层由停车区、机械室和其他服务功能组成。
二楼由一个大型的半室外露台组成,通往接待区。从 3 层到 6 层,办公室的典型规划可分为 3 个部分,核心区、半室外过渡区和灵活的开放式规划办公室。
Fire Trade office is a 6-floors office building located in the suburban area of Bangkok, Thailand. The building is surrounded by a low-density residential area with plenty of open space. Fire Trade Engineering is the company that sells Fire-protection and life safety systems in the building, thus the client emphasis on efficiency and engineering aspect of the building. 1st floor of the building consisted of a parking area, mechanical room, and other service functions. The 2nd floor, comprised of a large semi-outdoor terrace that led to the reception area. From the 3rd floor to the 6th floor, the typical plan of the office can be divided into 3 sections, the core, the semi-outdoor transition area, and the flexible open planning office.
建筑物的核心部分包括沿建筑物西侧排列的楼梯、电梯、卫生间和机电室。位于核心区和办公室之间的半室外部分是一个带有封闭式茶水间的公共区域。
办公部分由一个灵活的开放式规划工作空间组成。小型会议室、复印室和储藏室位于办公层的中心位置,便于使用。
The core section of the building consisted of stairs, elevators, WC, and MEP room lined up along the western side of the building. The semi-outdoor section located between the core section and the office consisted of a common area with an enclosed pantry. The office section consisted of a flexible open planning workspace. The small meeting rooms, photocopy room, and storage room are located at the center of the office floor for ease of access.
该项目面临的挑战是如何在符合业主风水信仰的前提下,打造节能建筑。为了实现这一目标,建筑师必须战略性地使用常见的设计元素,同时满足被动式设计原则和风水要求。
The challenge of the project is how to create energy-efficient architecture while complying with the owner’s Feng shui belief. To achieve that, the architect has to strategically use common design elements that meet both passive design principles and Feng shui requirements.
首先,该建筑的突出特点是大板块,它可以变换成各种建筑构件。由于停车位位于底层,板块的一角接触地面形成楼梯,作为从底层到二层的主要通道。然后,板块转化为垂直墙体,大大减少了下午从西边传来的太阳热能。
其次,垂直翅片立面减少了阳光直射的眩光,消除了额外的室内百叶窗的需要。这些木质纹理的翅片也满足了风水的要求。
第三,从 2 楼到 6 楼连接的半室外中庭有利于被动式通风和叠加效应,同时为用户提供了一个休闲的公共区域。
Firstly, the prominent feature of the building is the large slab that transforms into various building components. Since the parking space is located on the ground floors, one corner of the slab touches the ground to create the stair that acts as main access from the ground level to the 2nd floor. The slab then transforms into the vertical wall that significantly reduces solar heat gain from the west during the afternoon. Secondly, vertical fins facade reduce glare from direct sunlight, eliminate the need for additional interior blinds. These wood-texture fins also fulfill the Feng shui requirement. Thirdly, the semi-outdoor atrium connected from the 2nd floor to the 6th floor facilitates passive ventilation and stack effect while provides a relaxing common area for users.
1 层平面图
2 层平面图
3 层平面图
4 层平面图
5 层平面图
6 层平面图
屋顶平面图
立面图
剖面图
建筑师:Plan Architect
地点:泰国
面积:5644 m²
年份:2020、2021 年
新产品·新理念·新技术
《 品牌地产 | 精品楼盘活动 》
杭州、苏州、上海、成都、郑州......、广州、福州、重庆、西安、青岛......
上海·活动
时间:4 月 15 日-4 月 17 日(论坛分享会+实地考察)
推荐一个专业的地产+建筑平台,每天都有新内容。合作、宣传、投稿,请加。






















































