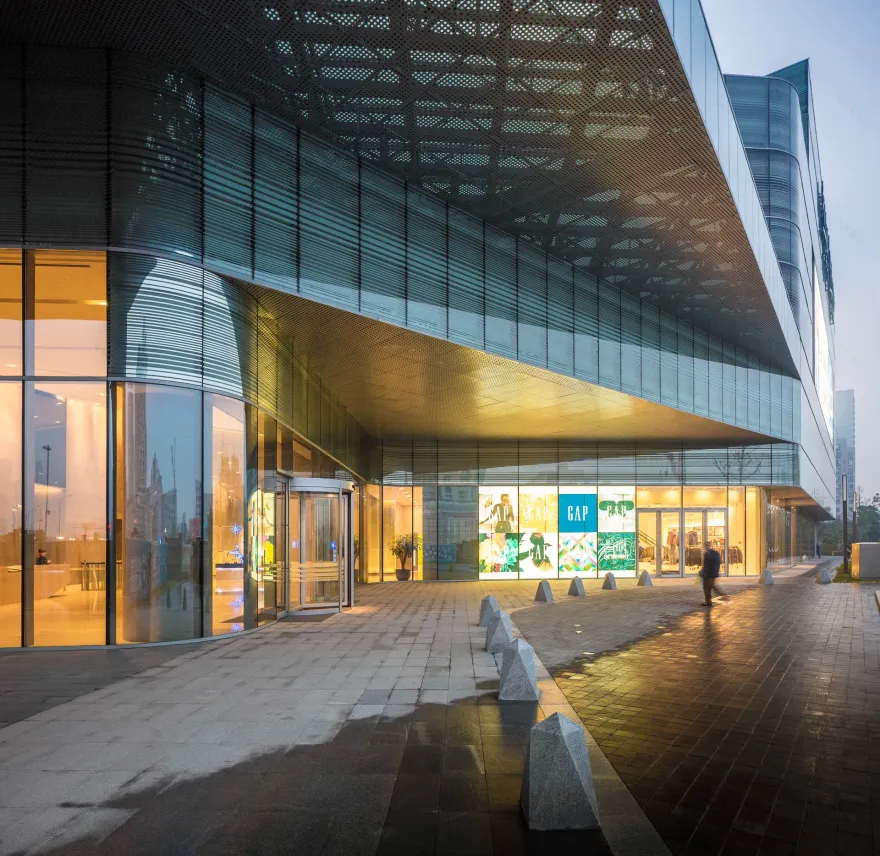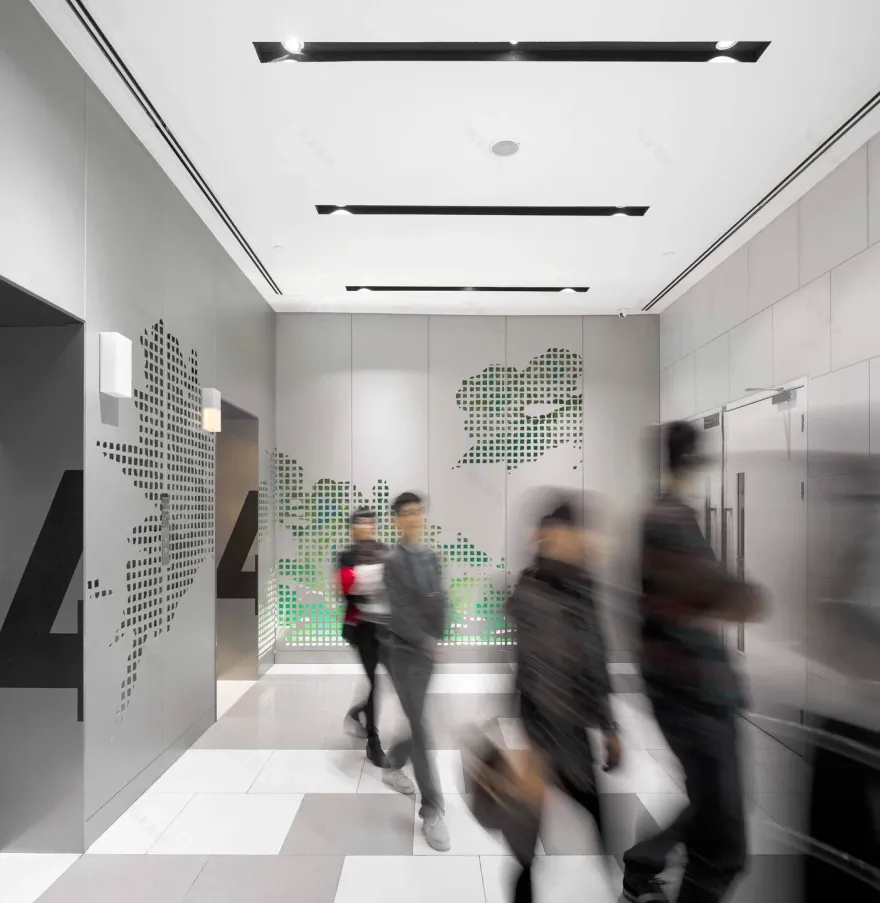查看完整案例


收藏

下载

翻译
Architect:CLOU Architects
Location:Ningbo, China
Project Year:2012
Category:Offices;Shopping Centres;Apartments
The CapitaLand Ningbo Capital Plaza project is a new mixed-use development, located to the east of the Yuyao River, next to Ningbo historical downtown. As part of a masterplan strategy, this development is a metamorphosis of the old historical and cultural identity of Ningbo to that of a modern icon which will act as a catalyst to the Jiangbei District.
To create a meaningful development for the community, many key strategies have been applied. Its strategic location enables us to introduce site planning spatial experience, heighten energy efficiency for healthy living and create interesting internal ambience for retail and leisure experiences.
CapitaLand have put together an experienced world class team to make this a successful development for Ningbo.
▼项目更多图片
客服
消息
收藏
下载
最近














