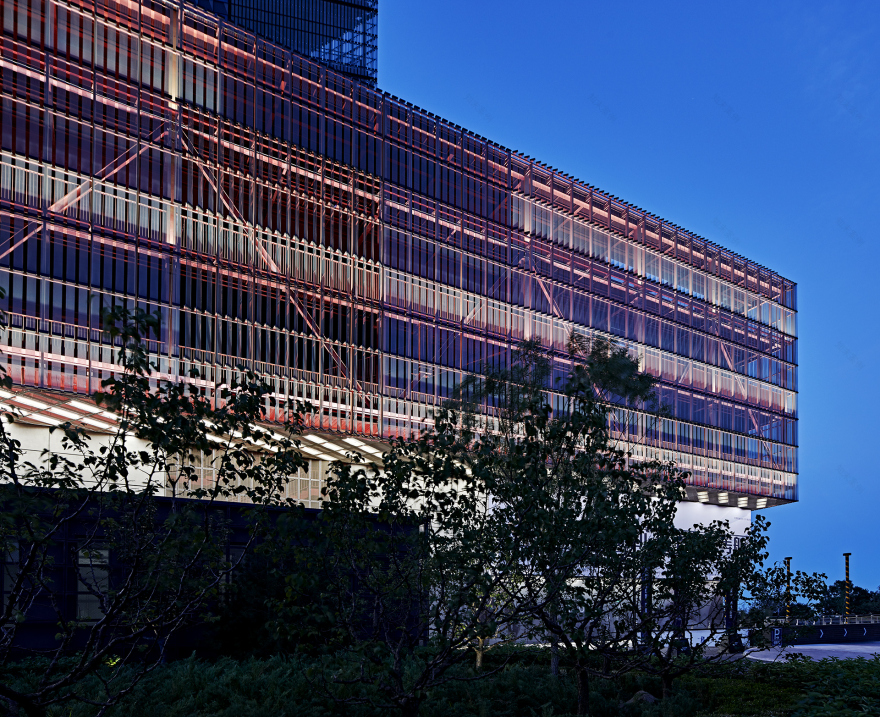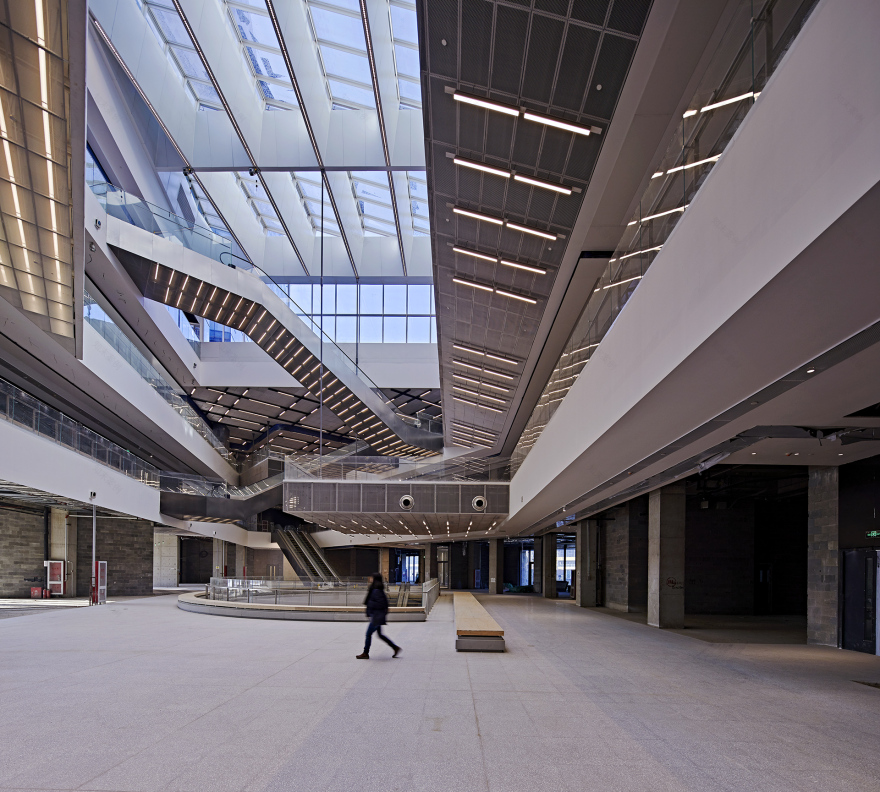查看完整案例


收藏

下载

翻译
Firm: CLOU architects
Type: Commercial › Office Retail Shopping Mall
STATUS: Built
YEAR: 2019
SIZE: 1,000,000 +
Shoukai Vanke Centre is a 132,000 sqm mixed-use development which is composed of a 26,000 sqm shopping mall, a 124-metre-tall office tower as well as a hotel.
Beijing’s Daxing area has been envisioned as a new gateway to the city. Located in the heart of Daxing district, the project operates as a key piece and the largest building complex within the regional development so far.
The office tower has a triangular shape which creates a strong presence at the main intersection yet appears elegant and slim from other points. The triangular shape is the result of a series of pragmatic decisions which include maximising views towards the newly built park and integrating double height sky-garden balconies into the tips of the floor plates. Their terraces provide comfortable outdoor seating areas with spectacular views over the adjacent park.
Credits:
- Team - Ben De Lange
- Team - Dominic Black
- Team - Karl Nyqvist
- CLOU architects - Director - Christian Taeubert
- CLOU architects - Team - Wenlei Ma
- Team - Hua Ye
- Team - Ali Yildirim
- CLOU architects - Director - Jan F. Clostermann
- Team - Duarte Nuno Silva
- Team - Bing Han
- CLOU architects - Team - Tiago Tavares
客服
消息
收藏
下载
最近











































