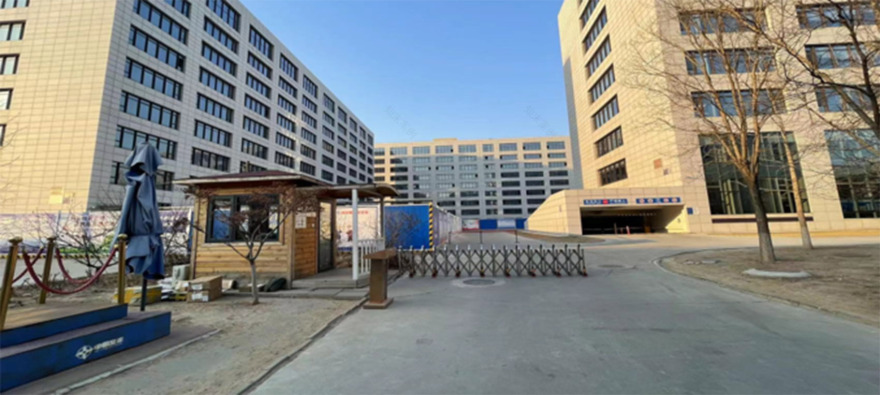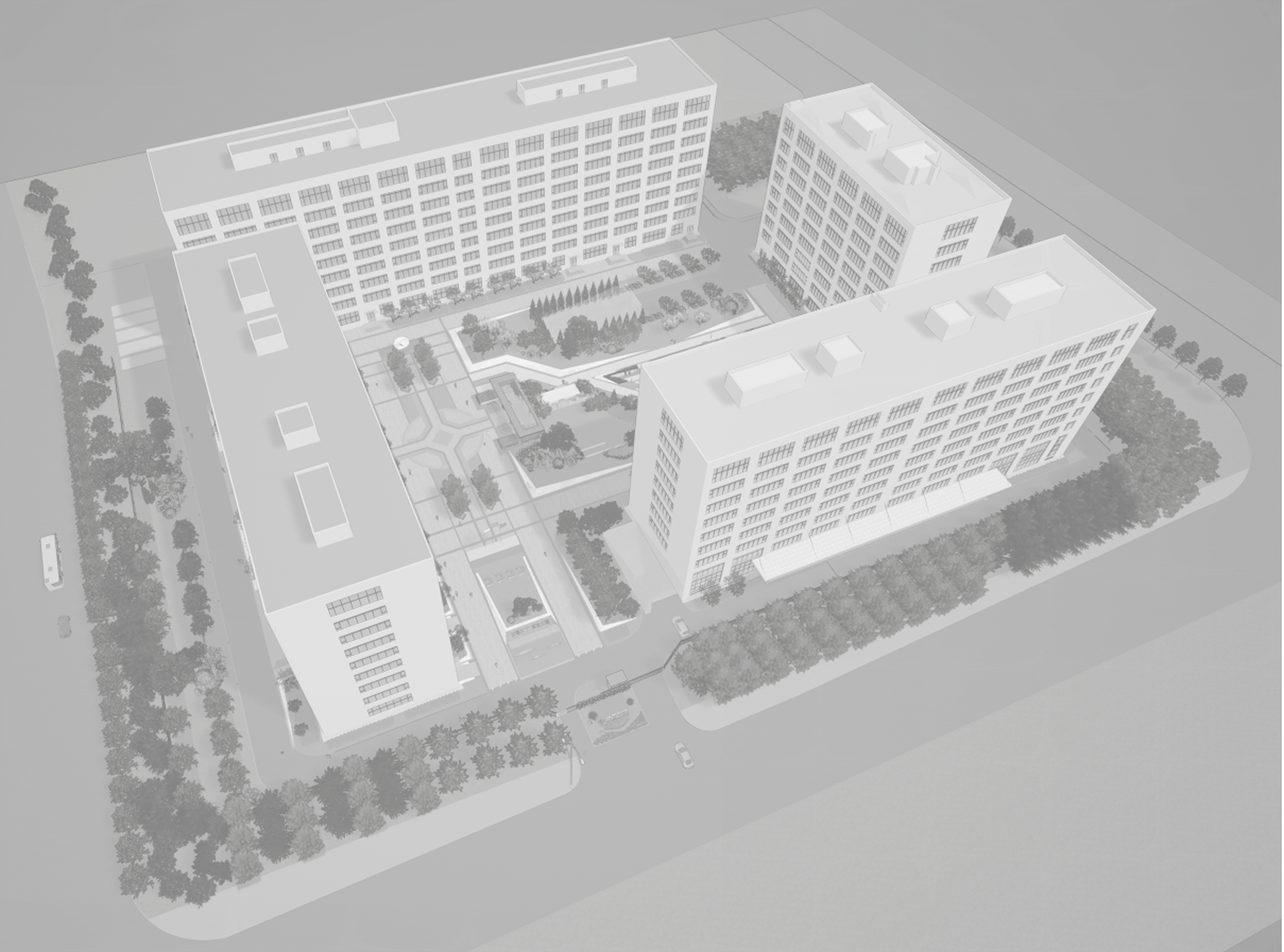查看完整案例

收藏

下载
以方为地,圆作为天,天地之间,大有文章!将意识形态的企业文化具象为可看可感的景观环境,既可以获得员工对于企业的认同感,更能成为重要的对外形象展示。
Taking the square as the earth and the circle as the sky, between heaven and earth, there are many great things! The design concretizes the abstract corporate culture into a figurative landscape environment that can be seen and felt, which can not only gain employees’ recognition of the corporate, but also establish an important corporate public image.
▼项目鸟瞰,Bird’s eye view of the project
我们尝试通过文化景观将这一重要园区的室外环境和深厚的企业文化融为一体,以一主一辅双向轴线营造空间,打造一个真正意义上的多功能场地。如今,园区满庭芳华,步移景异,日常承载着员工休闲漫步,兼具着重大活动和事件的对外展示功能。
We try to integrate the outdoor environment of this important site with the profound corporate culture through the cultural landscape design, and create a space with one main and one auxiliary two-way axis to create a truly multi-functional space. Today, the area has beautiful plants and diverse landscape spaces. Employees can take a walk in the site, where has the function of displaying major events.
▼主轴景观体现庄严与秩序
The main axis landscape reflects solemnity and order.
▼次轴花园联动着雅致与宜人,The secondary axis garden links elegance and pleasantness
中国交建管理副中心位于北京顺义区国家地理科技产业园内。设计师前期调研发现场地存在两大功能问题:一是企业缺乏形象展示面,外来人员无法辨别企业特征及名称;二是景观功能空间缺失,员工无法在室外开展活动。如何在实现功能的前提下做出景观的独特性是此次设计的关键。
The management sub-center of CCCC is located in the National Geographic Science and Technology Industrial Park, Shunyi District, Beijing. The designer’s preliminary research found that there are two functional problems in the site: First, the company lacks image display space, and people cannot distinguish the characteristics and name of the company. The second is the lack of landscape functional space, and employees cannot have activities outdoors. How to make the uniqueness of the landscape on the premise of realizing the function is the key of this design.
▼场地现状调研,Site research
满庭芳华,山水中交
Shanshui Zhongjiao
中国交建作为世界 500 强企业,以“交融天下,建者无疆”为企业精神。中交人跨越山川江海,逢山开路,遇水搭桥。设计者用现代简约手法将传统山水元素进行演绎,构建企业总部院落空间。项目理念定为“山水中交”,中交为核,山水为辅,以无穷扩散的景观视野及雅致写意的空间感受表达山水之韵,以庄重开放的秩序空间及气质律动的文化载体彰显中交之魂。
As one of the world’s top 500 companies, CCCC takes “smoothing the world ” as its corporate spirit. CCCC people cross mountains, rivers and seas, cut paths through the mountains and build bridges across the rivers. The designer uses modern and simple methods to interpret traditional landscape elements to construct the courtyard space. The concept of the project is set as “Shanshui Zhongjiao”, with the corporate spirit as the core and the “Shanshui” concept as the supplement, expressing the rhythm of the landscape with the elegant and freehand space design. Demonstrating the spirit of the corporate with a solemn open space and cultural landscape design.
▼项目概念,Concept
和谐畅通——中轴展示 Harmony and smoothness – central axis display
园区在南北中轴线上层层递进,打造极具序列感与仪式感的企业形象展示景观。入口区域为景观开端,以企业名称标识对外展示。
The area progressively creates a corporate image display landscape with a sense of sequence and ritual on the upper part of the north-south central axis. The entrance area is the beginning of the landscape, which is displayed with the company name logo.
▼园区入口,The entrance of the site
承接入口展示功能,中轴第二重为景观水景。利用斜面跌水、无边波动水面、山石层次叠落等景观设计手法,结合诉说着企业使命的文字烙印,营造出动静结合的现代山水景观,体现着企业的情怀与担当。入口主景造景油松展臂迎客,企业英文简称“CCCC”特色种植池与旗台交相辉映,突出国之重器的企业胸怀。
To undertake the display function of the entrance, the second level of the central axis is the landscape water feature. Using the landscape design methods such as cascading water, endless fluctuating water surface, and overlapping mountains and rocks, combined with the imprint of the text that tells the mission of the enterprise, creating a modern landscape combining dynamic and static space, reflecting the company’s responsibilities. The main scene of the entrance is the shape of pine trees, which means welcoming guests. The company’s English abbreviation “CCCC” features a planting pond and a flag stand that complement each other, highlighting the great enterprise’s mind.
▼将企业使命融于入口水景,Integrate the corporate spirit into the entrance waterscape
▼水景近景,Detailed view of the entrance waterscape
▼“CCCC”种植池与旗台,“CCCC” plantation areas and flag-raising platform
作为主轴第三重景观,园区中央广场为主轴与次轴的交汇。通过演绎企业标识作为铺装元素,融入特色树池座椅,与两侧规则的异型种植池形成呼应,凸显企业庄重的气质。
As the third-level landscape of the main axis, the central square of the site is the intersection of the main axis and the secondary axis. By interpreting the corporate logo as a paving element, incorporating the characteristic tree pool seats, and echoing with the regular special-shaped planting ponds on both sides, to highlight the solemn temperament of the enterprise.
▼中央广场俯瞰,Top view of the central square
▼中央广场铺装,Central square paving
▼C 型种植池,C-shaped plantation areas
▼规则异型种植池,Regular shaped plantation areas
主轴以圆形特色雕塑收尾,形成视觉焦点。理念上结合方形场地空间,寓意“天圆地方”和谐之意。
The main axis ends with a circular characteristic sculpture, forming a visual focus. Conceptually, it is combined with a square site space, implying the harmony of “Tian yuan di fang”.
▼底景雕塑视觉焦点,Visual focus
雅致宜居——花园游憩
Garden space design
设计沿次轴方向在中央广场庄严的秩序之外开辟出一片气质律动的休闲花园空间。山型种植池纵向提升场地层次感,形成干净整洁的植物种植组团。花园中利用多层次植物组团与山形景墙围合出多元场景,在遮挡场地原有消极景观因素的同时打造出了高低错落的自然之境,留给员工开放雅致的交流、休憩空间。
Along the secondary axis, a rhythmic leisure garden space was designed. The mountain-shaped plantation areas enhances sense of hierarchy of the site and forms a clean and tidy planting group. In the garden, multi-level plant groups and gabled landscape walls are used to enclose multiple scenes, which block the original negative landscape elements of the site while creating a natural environment with scattered heights. Open and elegant communication and rest space were designed for employees.
▼花园区植物鸟瞰,Bird’s eye view of plants in garden area
▼花园区植物组团,plant clusters in the garden
▼植物结合异型种植池围合多层空间
Plants combine with special-shaped planation areas to enclose a multi-layer space
▼山形景墙与植物组团遮蔽原有消极景观,The mountain-shaped landscape wall and plant groups block the original negative landscape
花园中曲折灵动的小径在流线上合理连接企业员工在内庭院各楼,及办公楼、庭院与食堂之间的便捷通行需求。沿路径设计流动的砾石排水沟、层次丰富的植物造景、抽象艺术的山形景墙,延展开花园中的山水画卷,让穿梭于办公楼宇之间的行走变得趣味盎然。
The tortuous paths in the garden reasonably connect the passage needs of enterprise employees between various buildings on the streamline. Flowing gravel drains, richly layered plant landscaping, and abstract art gabled landscape walls are designed along the path to make the experience of walking between office buildings interesting.
▼主轴转入次轴花园小径,Garden path where the primary axis turns into the secondary axis
▼畅游花园小径,Explore the garden paths
生态美好——环园绿廊 Eco-friendly – Green Corridor around the Garden
对于园区建筑群外围的绿地空间,设计以植物配置将外环绿廊连为整体,列植乔木结合块状绿篱,干净爽朗。各楼入户区域在对景处打造丰富的植物景观,增种花灌木及造型树种,营造玉堂满庭的景观气质,丰富企业园区的边界形象。
For the green space around the building, the green corridors in the outer ring are connected as a whole by the design of plants, and the trees are combined with block hedges, which is clean and bright. In the entry area of each building, a rich plant landscape is created at the opposite site, and flowering shrubs and modeling tree species are added to create a landscape full of flowers and enrich the boundary image of the site.
▼建筑群外围绿地空间,green space around the building
▼项目平面图 ,Master plan
▼水景剖立面图,Sectional elevation of the waterscape
项目名称:诗意造园,文化寻源 · 中国交建管理副中心景观设计
项目区位:北京市顺义区
设计时间:2022.02–2022.10
项目规模:景观面积约 20000㎡
项目状态:已建成
项目业主:中交物业有限公司
业主设计管理团队:刘颖,王骅,宋亚男,廉金玉,王建华,谢海英
项目设计:中交公路规划设计院有限公司
景观设计团队:候阳、马健、诸子翔、陈丹竹、宁翔宇、李科慧、崔戎、高晨晨、姜皓予、王阔、邓娇莺
景观照明设计团队:陈闽强、罗绍攀
景观施工图团队:塔木景观
设计公司网站:
摄影:silentphoto
Project name: Landscape design of the management sub-center of CCCC
Project location: Shunyi District, Beijing
Design period: 2022.02-2022.10
Landscape area: 20000㎡
Project status: completed
Clients: CCCC Property Co., Ltd
Leader designer & Team: Liu Ying.Wang Hua. Song Yanan. Lian Jinyu. Wang Jianhua. Xie Haiying.
Design company: CCCC Highway Consultants.co., LTD
Landscape design gourp: Hou Yang, Ma Jian, Zhu Zixiang, Chen Danzhu, Ning Xiangyu, Li Kehui,Cui Rong, Gao Chenchen, Jiang Haoyu, Wangkuo, Deng Jiaoying
Landscape illumination design gourp: Chen Minqiang, Luo Shaopan
Landscape construction drawing design team: TMUP Design Group
Website:
Photo credit: silentphoto
更多关于他们:中交公路规划设计院有限公司
客服
消息
收藏
下载
最近






























