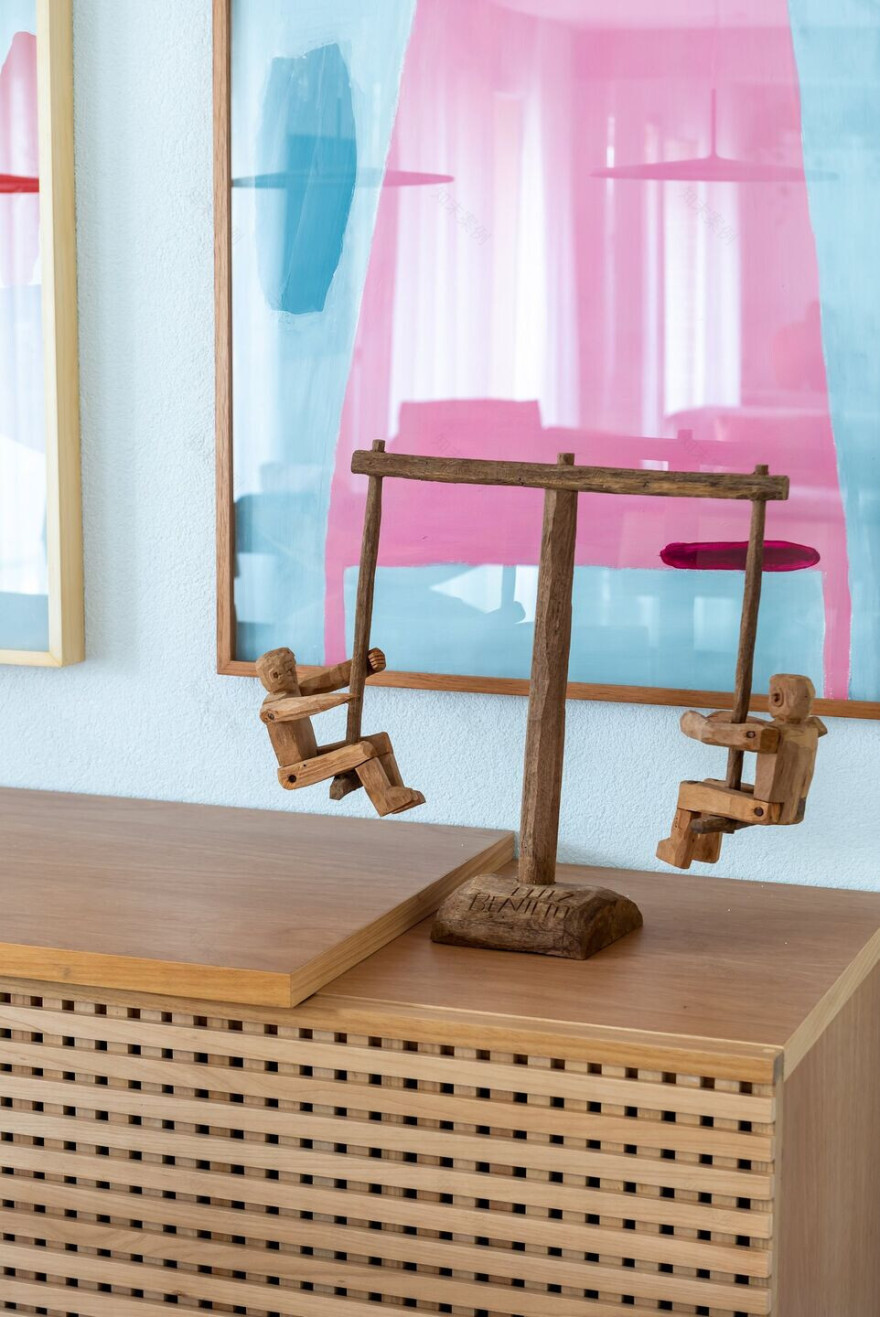查看完整案例


收藏

下载

附件

翻译
Architect:Ana Sawaia Arquitetura
Location:São Paulo, Brazil; | ;
Category:Apartments
The pictures, taken by Wesley Diego Emes, are from an apartment belonging to a family of 4 from Rio de Janeiro. The mother, father and the 2 children came to live in São Paulo for business reasons, despite loving their home town. Hailing from a city with the biggest urban forest in the world, the couple chose an apartment with a close relationship to nature: the treetops of the Ibirapuera park, the most well-known park of São Paulo, located at the very heart of the city, grace the view of the wide windows on the building's facade. The project had to face an important challenge: to bring to the apartment a "carioca" feeling, unpretentious and fresh.
This was achieved by working with natural elements in Brazilian-designed furniture, such as many kinds of wood. Among the designers are Paulo Alves, Cremme, Gustavo Bittencourt, Martin Eisler, Jorge Hardoy, as well as works by Mai Britt Wolthers, Luiz Benício, Edgar Racy, Domingos Totora and Eva Soban. Additionally, textured paints were used to give some of the walls a grainy feel, highlighted by lamps and lighting in the living and dining room. Seeking an open-plan environment, the walls between the dining room, breakfast room and kitchen were demolished, and the masonry was replaced with metal-framed sliding doors.
The doors, equipped with milky-white - yet transparent - glass, made it possible for more natural light to shine through the rooms and reflect the view of the park. They also allow for flexibility on the floor plan, since the doors can be left open or closed according to the family's needs. The balcony held yet another challenge, since it was very long, but narrow. To make it more inviting, we designed a 5 meter long bench from scratch using curved solid wood. The bench also has a cachepo, which doubles as a vase for plants or small trees. Curved surfaces also make an appearance on the kitchen's countertop and cupboards, to allow for fluid circulation of people.
The children's rooms have furniture in pine wood designed by us. For the girl's room, a 2-story wooden structure serves as a bed and drawers on the ground level, and a play space on the mezzanine. To ensure safety to the play space while making it pleasant to the view, we surrounded it with a screen made out of natural straw. The boy's room has a wooden climbing wall integrated into another pine wood furniture designed by us, while wallpapers by Branco and Flávia Del Nero give the room a cozy feeling.
1. RG Plan Engenharia: Execution of the reform
2. Casarte Marcenaria: Carpentry
3. Paulo Alves: Dining Table and Chairs
4. Gustavo Bittencourt: Bench and kitchen chairs
5. Lumini: Dining room Pendant Lamps
6. Cremme: Light blue sofa
7. Phenicia: Orange Rug
8. Lider Interiores: Terracotta armchair and blue sofa
9. Reka: White Pendant Lamp
10. Atlas: Grey tile
11. Ladrilar: Kitchen tile
12. Eurodecor: Cement floor
13. Interpam: Wall sconces
14. Deca: Sanitary ware and metals
15. Selvvva: Plants
16. Delnerodesign: Wallpaper: Boy's room
17. Branco: Wallpaper: Girl's room
▼项目更多图片
客服
消息
收藏
下载
最近






























