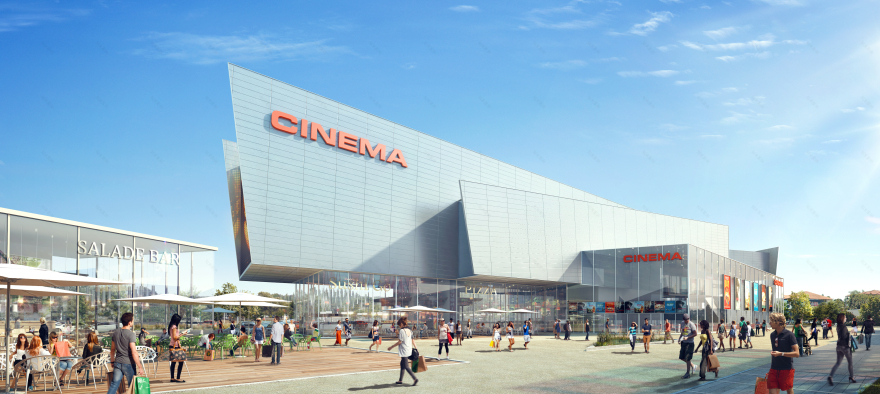查看完整案例


收藏

下载

翻译
Firm: DGLA Architecture
Type: Commercial › Shopping Mall Transport + Infrastructure › Parking
STATUS: Built
YEAR: 2015
SIZE: 10,000 sqft - 25,000 sqft
BUDGET: $50M - 100M
Client : Unibail - Rodamco / Carmila
Project Management : DGLa / Jean-Pierre Pelle (landscape artis / Concepto (lighting design) / Kreaction (illustrator)
The BAB 2 renovation and restructuring project reflects a pronounced trend in contemporary urbanism to densify plots dedicated to commerce by extending built surface areas and replacing car parks previously laid out horizontally with vertical silos.
While it is true that space is defined by the limits imposed by the built environment, such a project provides the opportunity to design the kind of façades, external pedestrian walkways, and links with the environment that would not have been possible if the building stood alone, isolated in a sea of automobiles. The renovated shopping centre stitches together an urban fabric torn and tattered by the complex’s previous manifestation. It becomes a major focal point, both in terms of its spatial impact and its role in the community.
It is in reference to the Guggenheim Museum in Bilbao, a symbol of modern Basque identity, that we developed a somewhat deconstructivist approach to the BAB 2 extension. It was our intention to integrate into this non-linear design process certain traditional Basque Country elements, including local fabrics and the reds and blacks typical of traditional buildings, to create an architectural project combining modernity and contextuality.
The façade walls, a myriad of superimposed sloping planes, feature several different materials, which combine to create a contrasting tableau: untreated concrete, thermo-lacquered metal boxes, light-diffracting cladding, standing seam zinc sheets, and rendered masonry walls. Between these walls, untreated wood cladding serves as a visual reference to the external floor covering.
The new building is surrounded by silo-style car parks, from which it is separated by wide pedestrian “ramblas”. On the outside, the façade alternate opalescent and red strips of glass. Nevertheless, the ensemble, which can be read as a powerful digital geometry, enables us to glimpse a genuine depth, revealed by the spacing of the glass strips. The treatment of the façades facing the promenades is based on a graphic approach: a red line, illuminated at night, runs around the entire parking silo, tracing, as in a painting, an abstract wave on a background of raw materials, namely steel and concrete.
Le projet de rénovation et de restructuration de BAB 2 s’inscrit dans une tendance forte de l’urbanisme contemporain : la densification des emprises foncières dédiées au commerce, par augmentation des surfaces construites et transformation des parcs de stationnement étalés en plein champ en parkings silos.
S’il est vrai que l’espace prend forme par les limites que le bâti lui pose, un tel projet est l’occasion de dessiner des façades, des promenades extérieures piétonnes, des liens avec l’environnement, que le bâtiment isolé posé dans une mer de voitures ne pouvait susciter. Le centre commercial rénové vient recoudre un tissu urbain que sa présence avait auparavant déchiré. Il en devient un point focal majeur, tant par son importance spatiale que par son rôle communautaire.
C’est en référence au musée Guggenheim de Bilbao, symbole de l’identité moderne basque, que nous avons développé une approche légèrement déconstructiviste pour l’extension de BAB 2. Nous avons voulu intégrer à ce processus de design non linéaire certains éléments traditionnels du Pays basque, comme le tissu basque et les couleurs traditionnelles des bâtiments, le rouge et le blanc, pour aboutir à un projet architectural qui conjugue modernité et contextualité.
Les murs de façade, millefeuille de plans inclinés superposés, déclinent plusieurs matières qui, en se complétant, dessinent un tableau contrasté : béton brut, cassettes métalliques thermolaquées, bardages difractant la lumière, zincs à joints debout ou murs maçonnés enduits. Entre ces murs, un bardage de bois brut prolonge le revêtement de sol extérieur.
Les parkings silos entourent le nouveau bâtiment, dont ils sont séparés par de larges ramblas piétonnes. Vers l’extérieur, la façade est striée de lames de verre, soit opalescentes, soit teintées en rouge. L’ensemble se lit comme une géométrie numérique puissante, et laisse cependant voir une vraie profondeur, que l’espacement des lames révèle. Vers les promenades, le traitement des façades repose sur un geste graphique : un fil rouge, lumineux la nuit, parcourt l’ensemble du bâtiment de parking, en dessinant comme sur un tableau une vague abstraite sur un fond de matériaux bruts, que ce soit de l’acier ou du béton.
客服
消息
收藏
下载
最近

















