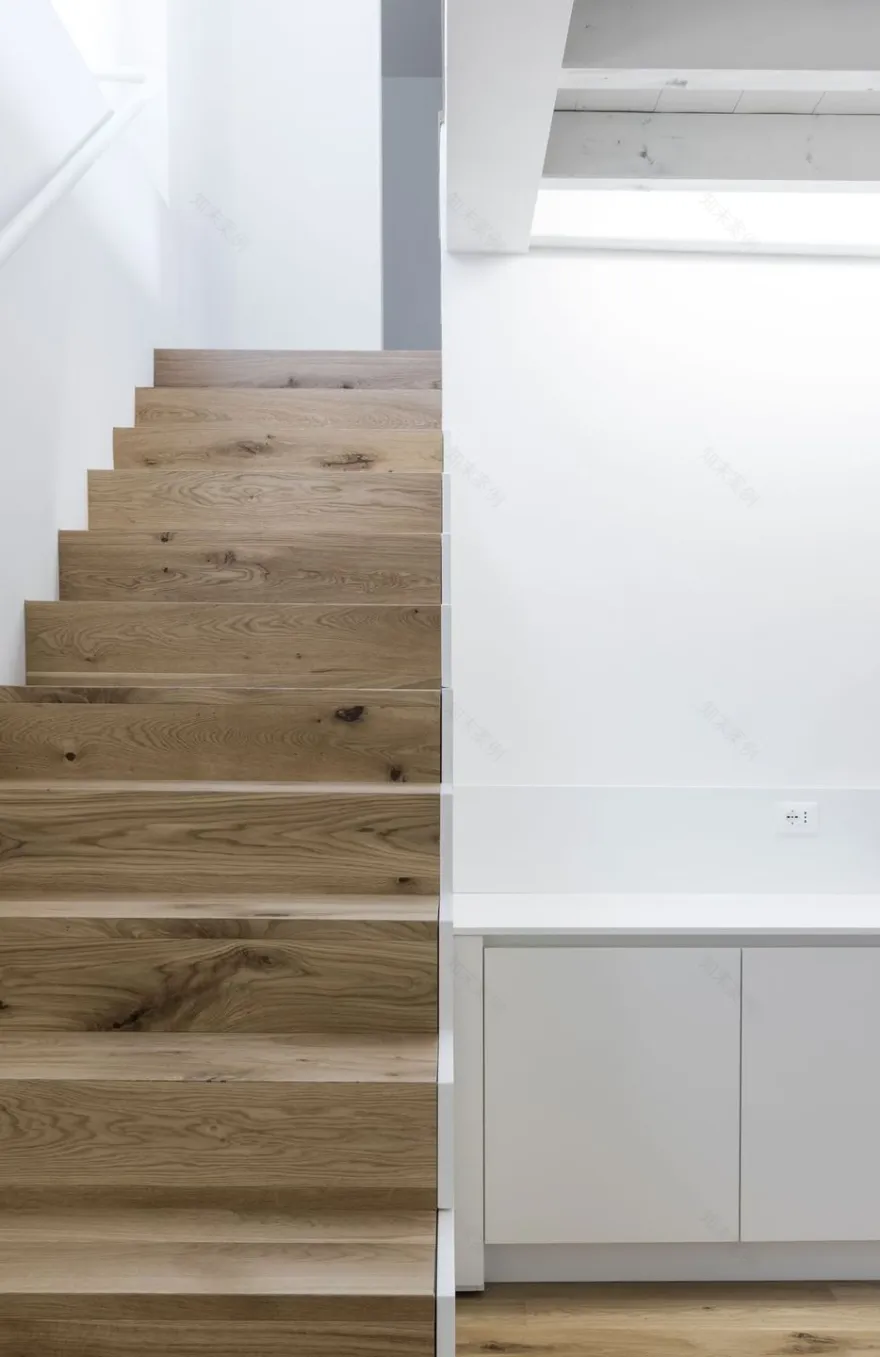查看完整案例


收藏

下载

翻译
Architect:Matteo Foresti
Location:Villa d'Almè, BG, Italy; | ;
Project Year:2019
Category:Private Houses
Stories By:Matteo Foresti
The house is situated in the small municipality of Villa D´Almé, just below the Italian Prealps. A rural context of stone houses and narrow streets. In the entrance room a white cupboard draws all the functions: the kitchen, the storage and the stairs. The last ones are completely open so the light can come from above and show us the path to the upper floor. Here the Living-room and the bedroom take place. Natural oak floor with white walls create a bright and warm atmosphere . A grid of white tiles covers the floor and the walls of the bathroom where a semi-translucent window brings a natural light from the living room. Natural materials, pure geometry and old ceilings.
1. Floor: Parquette rovere rustico Terhurne
2. Kitchen counter top: Quarzo santa Margherita bianco Vega
3. Kitchen accessories: Franke
4. Bathroom tiles: Vogue-serie bianco ghiaccio
5. Bathroom ceramics:
6. Bathroom accessories:
▼项目更多图片
客服
消息
收藏
下载
最近

















