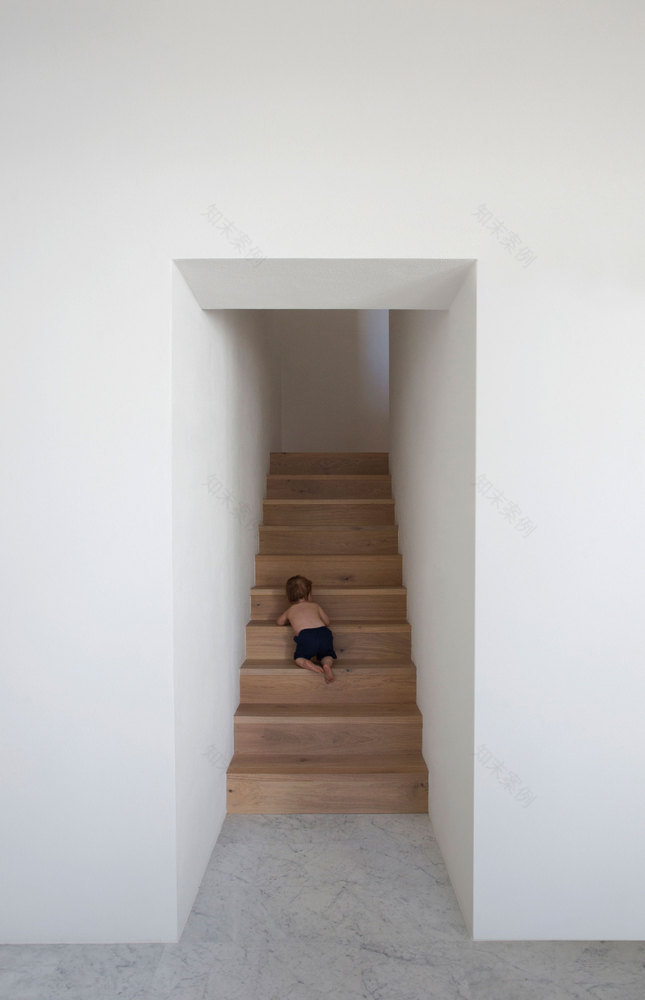查看完整案例


收藏

下载
© Atelier XYZ
Atelier XYZ
Situation Plan
架构师提供的文本描述。房子秘密地躲在墙后,保持着安静。一个世纪以来,从一所小房子开始,建筑规模不断扩大:两家商店、一间浴室和几间其他房间逐渐侵入了露台。
Text description provided by the architects. Secretly hidden behind its walls, the house remained quiet. Throughout a century, from a small house, the construction has grown: two shops, a bathroom, and a few other rooms have invaded, little by little the patio.
© Atelier XYZ
Atelier XYZ
© Atelier XYZ
Atelier XYZ
项目的第一步是主要的一步:删除所有不必要的建筑。才能更接近源头。突然间,书变得更清晰了。
The first step of the project was the main one: remove all unnecessary constructions. To get closer to the origins. Suddenly, the volumes got clearer.
© Atelier XYZ
Atelier XYZ
厚厚的石墙显露了出来。新的开口在公共房间(客厅、厨房、餐厅)和露台之间产生了新的循环。
The thick stone walls were revealed. New openings generated a new circulation between the public rooms (livingroom, kitchen, dining room) and the patio.
© Atelier XYZ
Atelier XYZ
一楼,公共客厅占据着露台,为房间提供了隐私和安静。在内外之间,白色的墙壁已经成为圣维托强烈阳光的无声背景。
The first floor, where the common livingroom dominates the patio, offers privacy and silence to the rooms. Between the inside and the outside, the white walls have became the silent background for the intense sunlight of San Vito.
© Atelier XYZ
Atelier XYZ
Architects Matteo Foresti
Location San Vito, Italy
Area 260.0 m2
Project Year 2017
Photographs Atelier XYZ
Category Renovation
Manufacturers Loading...
客服
消息
收藏
下载
最近

























