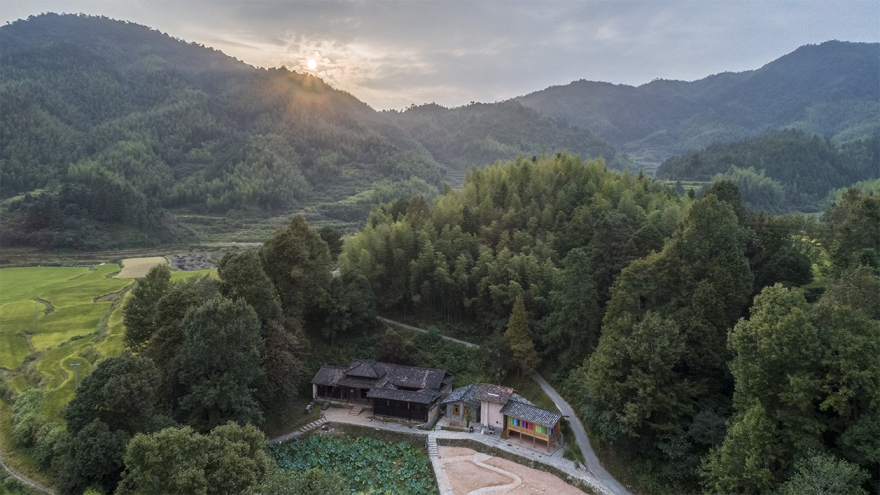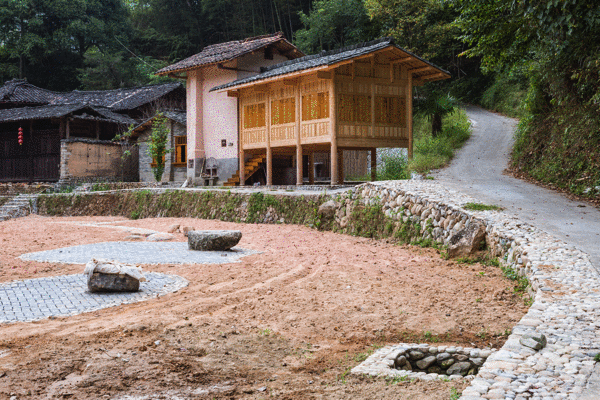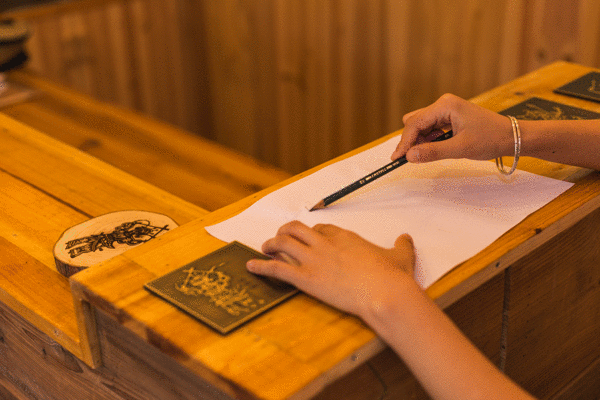查看完整案例


收藏

下载
上坪古村,地处福建省三明市建宁县溪源乡,是中国传统村落,福建省历史文化名村。上坪村历史悠久,文化底蕴深厚,大部分村民为杨姓,族谱记载是汉代太尉杨震的后人。村落现有格局完整,两条溪流绕村,并在村口汇聚,形成完整的风水格局;村中有多处省级文保单位,如大夫第、杨家祠堂、社祖庙、赵公庙等,此地民风淳朴,历史上也出过很多文人,据传朱熹也曾到过上坪,在此地讲学,并留下墨宝。因此,上坪有“书香水村,明水绕古村”之名。
Selected as one of the “historical and cultural villages” in Fujian Province, Shangping Village has been sustained by its agricultural tradition and Hakka culture. In Shangping, most of the villagers have the surname of Yang, who are the descendants of Captain Yang Zhen from Han Dynasty. Shangping Village has a complete rural feng shui pattern where two streams run around the village and gather at Shuikou area (the water gap, village entrance). There are many provincial-level cultural heritages such as the Tai Fu Tai Mansion, the Yang’s Ancestral Temple, Shezumiao Shrine, Zhaogongmiao Temple, etc. According to the legend, the great scholar Zhu Xi used to give lectures in Shangping and to leave with treasured calligraphy. Therefore, Shangping has a reputation for “literary village surrounded by water “.
村口节点的改造是上坪古村重要节点建设工作的一部分,同步进行的还有杨家学堂区域和大夫第区域。因为是历史文化名村,所以必须在保护的前提下进行设计。设计团队没有采用常用的修旧如旧的方式,也没有赶时髦的进行民宿的打造,而是挑选了村庄中若干闲置的小型农业设施用房,如猪圈、牛棚、杂物间、闲置粮仓等进行改造设计。植入新的业态,补足古村落旅游服务配套设施,为村庄提供新的产业平台是此次工作的重点;而基于在地性,乡土性,同时强调建筑的当代性、艺术性和趣味性是设计的基本原则。在这些的基础上,设计团队还要为村庄提供后续经营的指导,设计乡村文创产品,以及相关的宣传推广,可谓从产业规划到空间营造,再到旅游产品和宣传推广的一条龙服务。
The regeneration of Shuikou area (the water gap, village entrance) is part of the important node construction in Shangping Village, as well as Yang’s School area and Tai Fu Tai Mansion area. Under the premise of protection, the design team has neither used the common way of “repairing old as old”, nor created the trendy mode of vernacular bed & breakfast. On the contrary, the design team has selected and transformed a number of abandoned agricultural facilities and infrastructures, such as cowsheds, pigsties, barns, and bamboo squeeze, etc.) with implanting upgraded industries, complementing tourism service facilities and providing a new economical platform. Based on the principles of locality and contemporariness, the design team has also designed cultural and creative products, provided business guidance and promotions which could be described as an integral service from conceptual planning to spatial construction, and to tourism products and promotion.
场地情况:位置重要,但状况急需改善
The site condition: vital location, but in urgent need of improvement
村口是古村的水口,也是村民祭拜祖先、神灵的地方。村口原有建筑包括:社祖庙、杨家祠堂、廊亭、以及烤烟房和杂物棚;古桥、玉兰树,荷塘是村口主要的景观元素,它们与古建筑一起构成了该区域的基本风貌。
The Shuikou area is the village entrance, as well as for worship activities to ancestors and divinities. The existing buildings include the Shezumiao Shrine, the Yang’s Ancestral Temple, a gallery pavilion, a tobacco-curing house and a debris shed. To integrate with the buidlings, an ancient bridge, a magnolia tree, and lotus ponds constitute the landscape elements.
除社祖庙、杨家祠堂外,原有建筑并不理想。廊亭是1980年代农民为了把守水口(因为当时修建机动车道,破坏了原有的风水格局)草草兴建的,主体结构为毛石垒砌,厚重、粗劣,且封闭的形态既不利于内部的使用,又阻隔了入村时候的视线,急需改造。烤烟房和杂物棚位置显眼,但长期闲置,也是消极的元素。
Apart from the Shezumiao Shrine and the Yang’s Ancestral Temple, the other buildings were not in ideal condition. The gallery pavilion was once hastily built for blocking off water in the 1980s (as a result of constructing the motorways that destroyed the feng shui pattern) that the main structure build by rubble stone was heavy and shoddy, whose closed form was not conducive to internal use and also blocked the sight of entrance into the village. The abandoned tobacco-curing house and debris shed were also negative elements.
设计任务:补充服务设施,重塑村口场域
Design tasks: supplementing service facilities, reshaping the Shuikou area
村口是进入上坪村的门户,也集中了若干古迹和景观元素,但缺乏旅游服务设施,供游客歇脚、餐饮。原廊亭位置非常重要,它既是入村第一眼看到的构筑物,也是连接杨氏祠堂和社祖庙的中间点,但原有建筑无法满足这些诉求,急需改善。此外,如何将场地中的闲置建筑进行整合,再利用也是此次工作的重点。
The Shuikou area is the gateway to the village with cultural heritages and landscape elements while in lack of service facilities for tourists. The location of the original gallery pavilion is very important that it is the landmark when entering the village and the conjunction connecting Yang’s Ancestral Temple and the Shezumiao Shrine. However, the original pavilion failed to meet these demands and needed to transform. In addition, it is also vital to integrally re-use the abandoned buildings.
改造手法:古中带新,艺术介入
Transformation techniques: newness permeated in the old with artistic intervention
并不刻意的追求复古的形式,也不使用过于现代、城市化的形态,村口节点的几个新建筑希望在保持在地性的同时,在局部呈现新的气象,从而使新建筑身兼古与新的双重个性。
The design team neither deliberately pursued the retro form, nor used overly modern, urbanized form. Several new buildings at village node aims to present new style with the intention to keep locality at the same time so that the new buildings can preserves newness and antiquity.
廊亭:将原有的封闭的毛石廊亭拆除,用木材重新塑造一个新的,更为通透的廊亭。它既要满足阻隔视线,锁住水尾的传统格局,又必须让坐在廊亭里的人可以看到周边的景色,过往行人。设计师在采用传统举架结构的基础上,对外立面进行了大胆的改良,利用格栅形成半通透的效果,并在半高的位置开了一条通长的“窗”,形成框景。这种形态乍看很现代,但细看又能从中看到唐宋时代中国建筑的影子,也从另一个角度回应了上坪村传说中可以追溯到宋代的历史。廊亭中当地居民自发供奉的神像被妥善的保留好,并重新安置回新建筑原有的位置上,设计师希望通过对原有信仰的尊重,使新廊亭与老廊亭建立一种传承关系,也让当地人更容易的接受这个村中的新成员。灯光的处理,进一步加强了廊亭作为村口精神性的符号功能。夜晚,从远方归来的村民可以在很远的地方就看到廊亭中的灯光,它引导着人们回家的方向。
The gallery pavilion: It needs to tear down the original pavilion with rubbery stone and to build a new one with more transparent corridor. It not only maintains traditional feng shui pattern of blocking sight and water, but also provides the good view for people who are sitting inside the corridor appreciating the surrounding scene and passers-by. Designers audaciously amend the external wall and create a semi- permeability effect by use of grilling on the basis of the raising-of-truss structure and open a landscape “window” in the semi-high position which is very modernistic at first glance but we can carefully see the regulations of Chinese traditional architecture of Tang and Song dynasties. The designers wish to establish an inheritance through the respect of the original faith and enable the locals to accept the new pavilion that the statues of worship for local people are well preserved and re-placed back to the original position of the new building. The lighting design further strengthens the symbolic spirit function of the village: at night, the returning villagers can see the lights at a very distant place that leads the way home.
彩云间:建在原来场地中杂物棚的基地上。它是一个不大的小房子,基本保持了当地的棚架的格局,半高架约1.5米,人在其间,可以从高处俯视面前的荷塘,从而完成村庄整体格局中的“观水”主题。建筑的功能是水吧,设计师希望它成为村口供人歇脚的场所。因为空间不大,所以内部格局不复杂,就是一个简单的方盒子。面向村庄的立面,采用了中轴的木窗板,使内外空间形成灵活多变的可能性。窗板并没有墨守成规,而是将一侧油漆成七彩的颜色,这样无论是远观,还是在室内,建筑都平添了一抹妩媚。
Clouds Cafe: Clouds Cafe is a small house built on the original debris shed while keeping the form of local pergola, from which people can look down the pond in front. Shaped as a box with simple interior, the function of the building has been designed as a cafe for both locals and tourists to have a rest. For the facade facing to the village, the designers have adopt the wooden windows, one of whose sides are painted in color while another in plain, with axis to make a flexible while charming internal and external space. The designers hope that this new service facility will bring a dramatic “conflict” to the ancient village.
烤烟房:作为当地农业的传统工艺遗存,烤烟房具有一定的旅游观赏价值,可以满足城市人对传统制烟工艺的好奇。但设计团队并不希望把改造工作停留在原有工法的简单再现上,一种艺术的手法被引入,通过一个光和色彩的装置,烤烟房被塑造成对中华农耕文明,及其紧密相关的太阳的歌颂。阳光被分解和强化为彩色的光,从天窗照入室内空间,奇幻的光影效果为简单的空间提供了浪漫的色彩。设计师希望这里成为一个仪式性的场所,通过反映太阳的艺术装置,现代人可以反思人与自然的关系。
The tobacco-curing house: As a relic of traditional agriculture facility, the tobacco-curing house has important tourism value for urban residents to learn about traditional tobacco-making craftsmanship. The design team did not want to make the transformation as a simple reproduction of the original techniques but an artistic intervention was introduced: The tobacco-curing house has been molded into an ode to farming civilization and sun through a lighting installation. The sunlight would be intensified into colored lights from the skylight window. Designers hope it becomes a ritual place for people to reconsider the relationship between man and nature by artistic installation.
▲上坪古村文创产品:上坪莲子露
▲上坪古村文创产品:手绘地图及印章
▲上坪古村文创产品:彩云间咖啡
▲上坪古村文创产品:拓印版
▲烤烟房及彩云间平面图
▲总平面图
项目信息——
项目名称:上坪古村复兴计划之水口篇
项目地点:福建省三明市建宁县溪源乡
业主:溪源乡人民政府
建筑设计:三文建筑/何崴工作室
主持建筑师:何崴
建筑设计团队:赵卓然、李强、陈龙、陈煌杰、汪令哲、赵桐、叶玉欣、宋珂
设计面积:159平方米
设计时间:2016年8月-2016年11月
建造时间:2016年11月至今
照明设计:清华大学建筑学院张昕工作室
照明设计团队:张昕、韩晓伟、周轩宇、牛本田
室内施工图设计:北京鸿尚国际设计有限公司
摄影:金伟琦、日月蓝草
Project Information——
Project Name: Shangping Village Regeneration – Shuikou Area
Location: Xiyuan Town, Jianning County, Sanming City, Fujian Province, China
Client: People’s Government of Xiyuan Township
Architectural Design Company: 3andwich Design / He Wei Studio
Principal Architect: He Wei
Architectural Design Team: Zhao Zhuoran, Li Qiang, Chen Long, Chen Huangjie, Wang Lingzhe, Zhao Tong, Ye Yuxin, Song Ke
Building area: 159 sqm
Period of Design: Aug 2016 – Nov 2016
Period of Construction: Nov 2016 – Present
Lighting Design: Zhang Xin Studio, Tsinghua University School of Architecture
Lighting Design Team: Zhang Xin, Han Xiaowei, Zhou Xuanyu, Niu Bentian
Interior Construction Drawing: Hongshang Design
Photographer: Jin Weiqi, Ri Yue Lan Cao
客服
消息
收藏
下载
最近













































