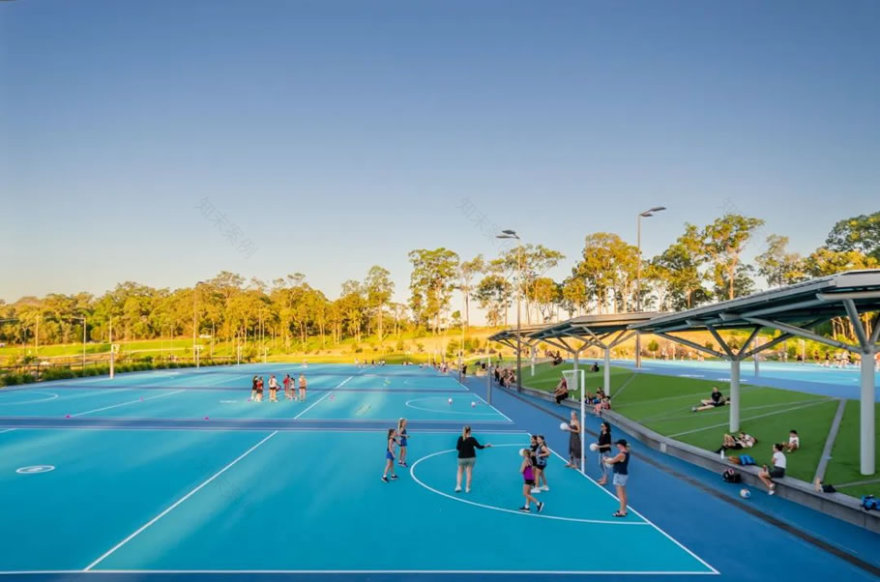查看完整案例


收藏

下载
皮姆帕玛运动中心Pimpama Sports Hub
超越传统体育活动,增加社区服务是该项目场所营造策略的根本。通达性、安全性和舒适度是设计过程中的关键驱动因素,也是创造一个包容性休闲区域的关键。
在过去的财政年里, 超过2300人决定搬到黄金海岸的皮姆帕玛郊区(数据源于澳大利亚统计局),该地区成为了全澳除州首府外,人口增长最多的地区。皮姆帕玛运动中心的落成恰到时机。普利斯设计集团与 Liquid Blu 建筑事务所和黄金海岸市政府合作,在当地打造了一个体育运动天堂。作为该市有史以来最大的社区基础设施项目,它是一个精彩的综合性体育、娱乐和社区中心。Boasting the largest regional population growth (outside of capital cities) during the past financial year, with more than 2,300 people deciding to make the move to Pimpama on the Gold Coast (Australian Bureau of Statistics), it appears that Pimpama Sports Hub could not have come at a better time. Place Design Group have partnered with Liquid Blu Architects and the City of Gold Coast to create a local sporting haven. As the largest ever community infrastructure project delivered by the city, it is a wonderful state of the art integrated sports, recreation and community hub.
项目占地14公顷,曾经是一个遗址公园,现被改造为城市主要发展走廊上的一个全新目的地。经过五年的酝酿,运动中心已于2021年12月正式向公众开放,预计第一年人流量将超过75万。
This 14-hectare site, formerly Heritage Park, has been transformed into a new destination for the growth corridor. Officially opening to the public in December 2021, after five years in the making, the precinct is expected to see more than 750,000 people walk through its doors in the first year.
普利斯设计集团设计经理 Michael Mitchell 制定了开放空间公园和体育设施的总体规划方案。“超越传统体育活动,增加社区服务是该项目场所营造策略的根本。通达性、安全性和舒适度是设计过程中的关键驱动因素,也是创造一个包容性休闲区域的关键。”
Michael Mitchell, Design Manager at Place Design Group developed the schematic master plan for the open space parkland and sporting facilities. "Increasing the community offer beyond the traditional sports within the precincts open space was fundamental to the projects place-making strategy. Access, safety and amenity were key drivers behind the design process and fundamental in creating an inclusive recreational precinct."
“这一耗资9,400万澳元的项目包括五个游泳池、八个网球场、一个篮网球场、社区公园和活动空间。该地区性体育设施和社区公园区域位于黄金海岸的一条主要城市发展走廊上;它不仅是该区域一个重要的基础设施开发,也是临近社区的重要社交中心。设计不仅仅注重传统体育项目,也结合了为所有年龄段和活动能力的群体都能提供静态休闲功能的补充性活动。”迈克尔说道。
"The $94 million project incorporates five swimming pools, eight tennis courts, a netball centre, community parklands and event spaces. The design of this regional sporting facility and community parkland precinct is within a major urban growth corridor on the Gold Coast and forms not only an important infrastructural development for the area, but also an important social hub for the adjoining communities. The design not only focuses on traditional sports but also the infill activities incorporating passive recreation uses for all age groups and abilities," says Michael.
一期于2021年2月开放,包括一个网球中心、社区游戏场地和一个带有自然露天剧场的户外活动空间。二期中目前最前沿的水上运动中心有五个游泳池(包括一个50米泳池)、一个结合多功能会议空间的社区中心,以及一个健身中心和网球设施。步行道、大量的景观覆盖和咖啡馆则确保了所有访客在这里都能更为悠闲舒适。
Phase One opened in February 2021 which included a netball centre, community playground and an outdoor event space with a natural amphitheatre. Phase Two's state-of-the-art aquatic centre houses five swimming pools (including a 50-metre pool), a community centre with multi-purpose meeting spaces, a fitness centre and tennis facilities. A walking trail, extensive landscaping and a café to ensure that all visitors can spend more leisurely time in the precinct.
可持续性和通达性是整个运动中心设计的关键,有高达50%的电力在现场产生。结合场地上残存的灌木丛,项目设计了一条穿过场地中心的自然水道,和一条一公里长、树顶木栈道风格的蜿蜒步行道。这是未来几年黄金海岸综合水上运动、健身和社区中心的真正标杆性项目。
Sustainability and accessibility were key to the entire design, with up to 50 per cent of the hub's power generated on site. The design also responds directly to the remnant bushland on the site and features a natural watercourse through its centre and a 1km walking track that winds through a treetop style boardwalk. A true benchmark for the future rollout of integrated aquatic, fitness and community hubs across the Gold Coast in coming years.
皮姆帕玛运动中心
地点:澳大利亚,昆士兰州,黄金海岸
总面积:140,000㎡
客户:黄金海岸市政府
景观设计:普利斯设计集团
建筑设计:Liquid Blu
图片©普利斯设计集团
Pimpama Sports Hub
Location: Gold Coast, QLD, Australia
Project size: 140,000㎡
Client: City of Gold Coast
Landscape design: Place Design Group
Architectural design: Liquid Blu Architects
Images © Place Design Group
客服
消息
收藏
下载
最近









