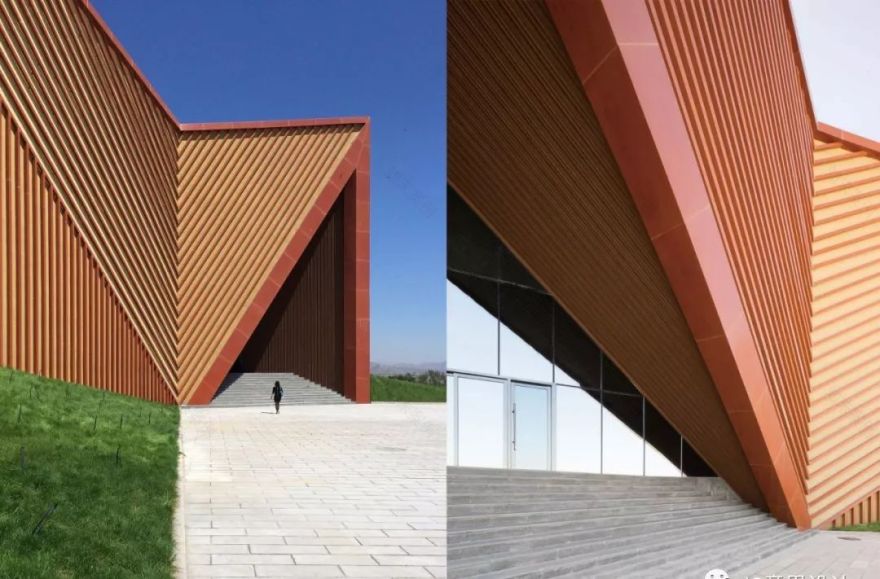查看完整案例


收藏

下载
LOCATION
宁夏永宁县银巴路北侧云漠路1号
DESIGN SCOPE
设计范围
甲方:
中粮集团有限公司
CLIENT:
Great Wall Wine
建筑面积:
14500
㎡
AREA:14500
㎡
设计范围:建筑+室内
DESIGN RANGE:Architecture+Interior
ARCHITECTURE DESIGN CONCEPT
建筑设计概念
长城酒业作为中国最著名的酒类品牌,酒庄基地遍布全国。
本项目位于银川这座以葡萄种植为当地经济文化发展特色的城市。
As the most famous wine brand in China, Great Wall Wine has different wineries throughout the country. This winery is located in Yinchuan, Ningxia, where grape cultivation is a characteristic of local economic and cultural development.
用地东侧为葡萄园区,西侧由分割宁夏及戈壁沙漠的贺兰山脉所环绕——设计概念源于此景观。
我们为建筑打造了割裂分离的立面形态,完美契合壮美的自然环境。
建筑立面由彩色混凝土和平行的矩形金属型材装饰构成。
三道巨型开窗连通室内外空间,使游客获得360°的观景视野,将葡萄园区、贺兰山脉以及西夏王陵尽收眼底。
The east side of the site is the vineyard area, and the west side is surrounded by the Helan Mountains that divide Ningxia from the Gobi Desert – the design concept is derived from this landscape. We have created a split-separated facade for the building that tries to merge into the magnificent natural environment. The building facade is made up of simple colored plaster and parallel metal profiles. Three giant windows open to the indoor and outdoor spaces, giving visitors a 360° view on the vineyards, the Helan Mountains and the Western Xia Imperial Tombs.
建筑环保节能策略的实现得益于内、外表皮间的“缓冲空间”。
为使中心功能区域获得最佳保护,双层表皮间的距离由两端到中心逐渐变大,使大厅和走廊等交通区域也能获得良好的节能效果。
The facade contributes to the energy saving strategy
of the building
which benefits from a “buffer space” between the internal space and external skins.
INTERIOR DESIGN CONCEPT
室内设计概念
尽管建筑的外观造型不规则,但室内布局却最大化地保证了大堂、商店、餐饮、办公、展览、公共酒窖、私人酒窖、品酒室等多种功能流线的合理衔接。游客可以根据自己的时间安排从南侧的主入口进入,选择两条不同的流线进行参观,游客可以从当地的环境现状开始,了解葡萄的种植、采摘到葡萄酒的酿造等过程。经过展览区之后,游客可以在家一般温暖的品鉴区进行短暂的休息,也可以在旁边的商铺购买钟意的美酒,或者进入地下酒窖进行参观,这里设有一片私密性更高的品酒区,客人们在此闲聊或进行商业谈判的同时品尝美酒。二层是酒庄最主要的购物区,其旁邻设餐饮区。游客一路参观之后在这里一边品尝当地美食,一边俯瞰落地窗外的优美风景,是一种难得的体验。第二条游览线路在此基础上增设了通往加工工厂的线路,游客将在那里体验葡萄酒加工的整个过程。
Despite the irregular appearance of the building, the interior layout maximizes the connection among the various functions of the building including lobby, shops, restaurants, offices, exhibitions, public wine cellars, private wine cellars, and tasting rooms. Visitors can enter from the main entrance on the south side according to their own time schedule and choose two different paths to visit the winery. Visitors can start from an exhibition hall where they can learn about local environment and about the process of planting grapes, harvesting and making wine. After the exhibition area, visitors can take a short break in the warm and cozy
tasting
area
, they also can buy their
favorite wine at the
shop next door, or keep on visiting the underground cellar for a more intimate wine
tasting. In
this
area, guests can enjoy a drink while chatting or conducting
business negotiations. The second floor is the winery's main shopping area, with a dining area next to it. After visiting visitors can have a taste of the local cuisine while overlooking the beautiful scenery outside through the floor-to-ceiling windows. It is a rare experience. On the basis of this first visiting path visitors can chose to have a better experience by visiting also the huge production plant of the Great Wall wine, where they will see and learn the entire process of wine production.
LOBBY
大堂
大堂的设计有两方面主要功能:
一是作为入口区域宏观展示一座酒庄的特点和性格;
二是延续整座建筑与自然景观的衔接。
因此大堂的视觉焦点是一座设计灵感源于酒桶的木制装置,屋顶的阳光可以通过它洒落到首层的水池,同时也能为地下一层带来独特的光影体验。
The design of the lobby has two main functions: one is to display the character of a winery already from the entrance, and the other is to continue the connection between the whole building and the natural landscape. Therefore, the visual focus of the lobby is a wooden device inspired by the barrel. The sunlight from the roof can pass through the wooden structure and through the water pool on floor, arriving to the underground cellar to create an incredible effect of light and shadow in the mystical atmosphere of the wine cellar area.
WINE CELLAR
酒窖
仿佛一座古老庄园的神秘地下空间,屋顶散落下的阳光在地下室大厅里产生了一种超现实的光影效果。木桶环绕房间布置,在中央区的光线照射下,这里如同一座古罗马剧场。
Like the mysterious unde
r
ground space of an ancient manor, the sun shattering from the roof creates a surreal light and shadow effect in the basement hall. The barrels are arranged around the room, and under the light of the central area, it is like to be in an ancient Roman theater where the wine is the protagonist.
存储区域更像是一座现代的教堂,很高中央走廊的中殿,布置着特色的灯光。空间比例的营造(地下一层圆形的大厅与长方形的地下室空间)、不同室内高度的设计,以及不同的色彩材质(金属、水泥、红色的窗帘、深棕色的油漆)的对比,共同营造出葡萄酒酿造过程特有的神秘感。
The barrel storage area is more like a modern church, with a high central nave and characteristic medievel-like chandeliers. The rhythm of the wine cellar space leads visitors though the central nave arriving to the circular hall. The different heights of this space, the contrast of different colors and materials (metal, cement, red curtains, dark brown paint) contribute to give the feeling of the mystery of the wine making process.
OTHER SPACE
其他空间
D
E
S
I
G
N
E
R
意
大
利
设
计
师
F
a
b
r
i
z
i
o
G
u
r
r
a
d
o
客服
消息
收藏
下载
最近


















